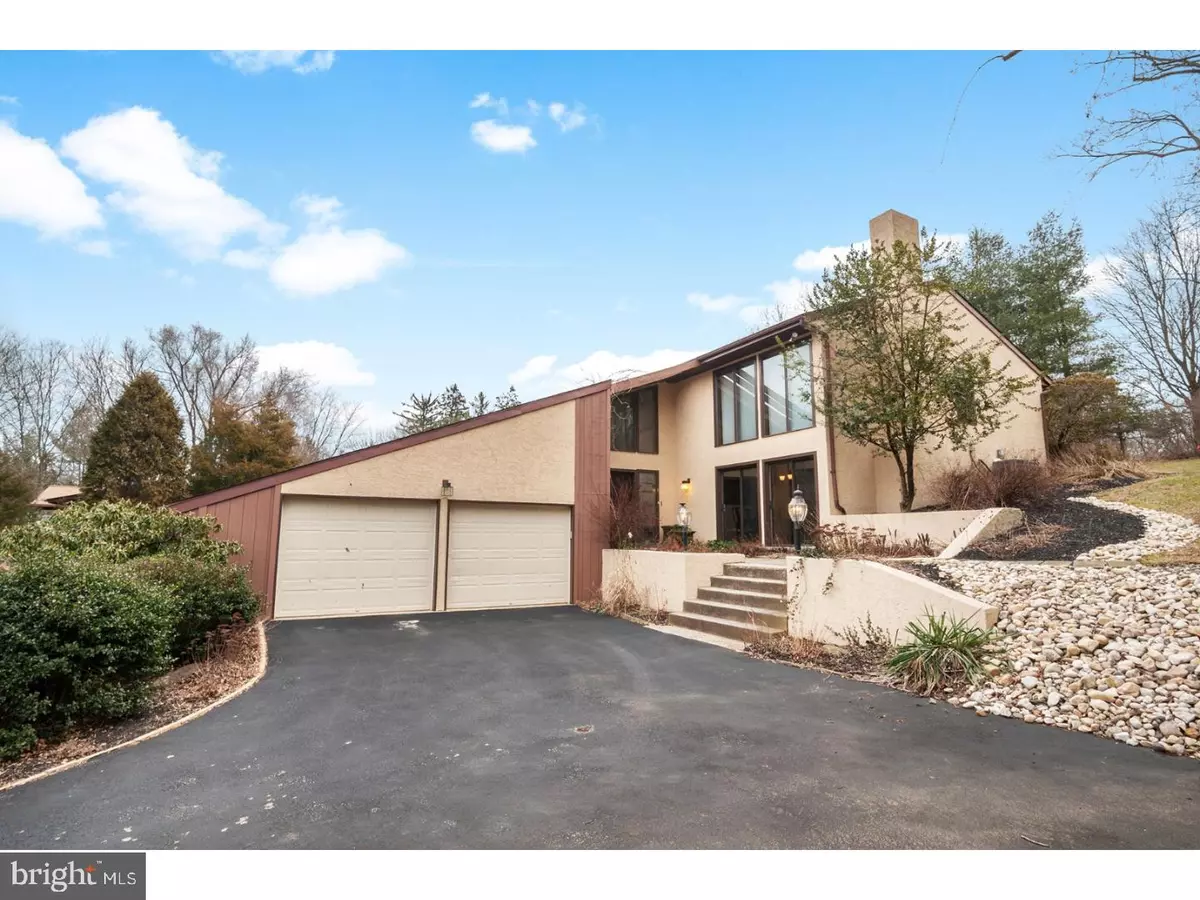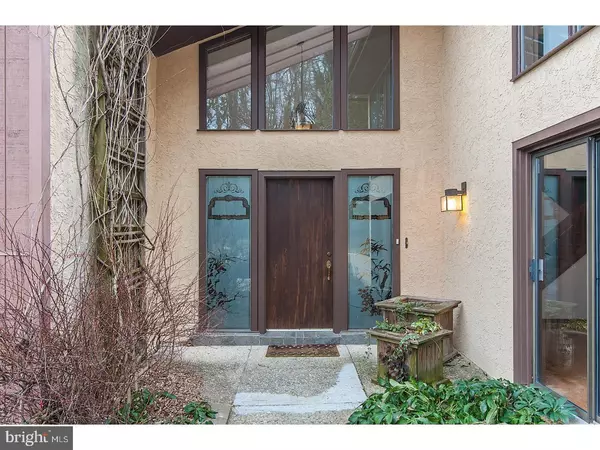$570,000
$600,000
5.0%For more information regarding the value of a property, please contact us for a free consultation.
4 Beds
3 Baths
3,539 SqFt
SOLD DATE : 09/26/2017
Key Details
Sold Price $570,000
Property Type Single Family Home
Sub Type Detached
Listing Status Sold
Purchase Type For Sale
Square Footage 3,539 sqft
Price per Sqft $161
Subdivision None Available
MLS Listing ID 1000434789
Sold Date 09/26/17
Style Contemporary
Bedrooms 4
Full Baths 2
Half Baths 1
HOA Y/N N
Abv Grd Liv Area 3,539
Originating Board TREND
Year Built 1981
Annual Tax Amount $9,660
Tax Year 2017
Lot Size 0.540 Acres
Acres 0.54
Lot Dimensions 0 X 0
Property Description
Welcome home to this quiet, tree-lined cul-de-sac contemporary home, located in highly sought after Tredyffrin-Easttown school district. This home is large measuring in at 3500 sq ft and offers tons of windows allowing for plenty of natural light into the home! The home features an open floor plan, high ceilings, and hardwood floors throughout. Entertain with ease in the open, airy dining room. The main living area offers a living room with gas fireplace, a newly renovated modern chefs kitchen, complete with oven, warmer, Jennair gas range, double sinks, stainless steel appliances, & granite countertops complimented by custom white shaker cabinets. The first floor also boasts a bonus room that can be used as a family room, home office or play room and has sliding glass doors out to the expansive deck. Upstairs features four large bedrooms boasting gorgeous views. All have great closet space and full bathroom. The master bedroom is finished with an ensuite bathroom and access to a private stone patio that is perfect for relaxing after a long day. The storage in this house is second to none and includes a stand-up attic. The home also features multiple fireplaces, double height ceilings, two car garage, and wonderfully maintained gardens with mature trees! The home is available fully furnished if needed.
Location
State PA
County Chester
Area Easttown Twp (10355)
Zoning R10
Rooms
Other Rooms Living Room, Dining Room, Primary Bedroom, Bedroom 2, Bedroom 3, Kitchen, Family Room, Bedroom 1
Interior
Interior Features Kitchen - Eat-In
Hot Water Electric
Cooling Central A/C
Equipment Oven - Double, Dishwasher, Refrigerator, Built-In Microwave
Fireplace N
Appliance Oven - Double, Dishwasher, Refrigerator, Built-In Microwave
Heat Source Natural Gas
Laundry Lower Floor
Exterior
Garage Spaces 4.0
Water Access N
Accessibility None
Attached Garage 2
Total Parking Spaces 4
Garage Y
Building
Story 2
Sewer Public Sewer
Water Public
Architectural Style Contemporary
Level or Stories 2
Additional Building Above Grade
New Construction N
Schools
School District Tredyffrin-Easttown
Others
Senior Community No
Tax ID 55-05E-0007
Ownership Fee Simple
Read Less Info
Want to know what your home might be worth? Contact us for a FREE valuation!

Our team is ready to help you sell your home for the highest possible price ASAP

Bought with Yong Sun • Brightsky Realty LLC
"My job is to find and attract mastery-based agents to the office, protect the culture, and make sure everyone is happy! "
14291 Park Meadow Drive Suite 500, Chantilly, VA, 20151






