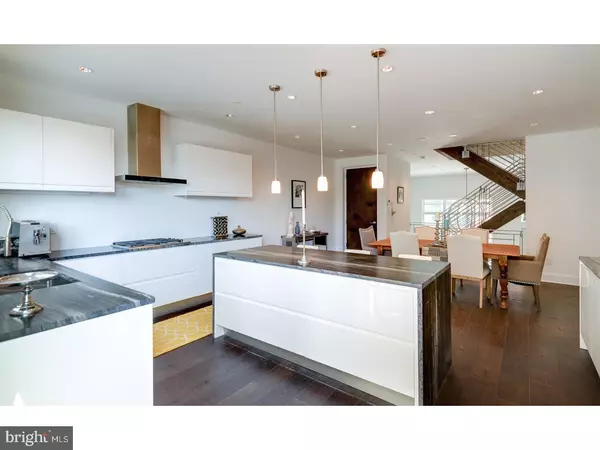$1,400,000
$1,400,000
For more information regarding the value of a property, please contact us for a free consultation.
4 Beds
4 Baths
4,000 SqFt
SOLD DATE : 12/05/2017
Key Details
Sold Price $1,400,000
Property Type Townhouse
Sub Type Interior Row/Townhouse
Listing Status Sold
Purchase Type For Sale
Square Footage 4,000 sqft
Price per Sqft $350
Subdivision Center City
MLS Listing ID 1000314955
Sold Date 12/05/17
Style Straight Thru
Bedrooms 4
Full Baths 3
Half Baths 1
HOA Fees $100/mo
HOA Y/N Y
Abv Grd Liv Area 4,000
Originating Board TREND
Year Built 2014
Annual Tax Amount $15,398
Tax Year 2017
Lot Size 1,155 Sqft
Acres 0.03
Lot Dimensions 19X60
Property Description
Welcome to Kater Court, a gated town home community in the Avenue of the Arts section of Center City. Be at the center of it all. This stunning home exudes luxury and is a perfect match for the discerning owner who is looking for a home that provides the ultimate city life. At 4000sqft, you'll find and custom finishes in every room. Pull into your 2-car garage or step in through the front door and you are immediately greeted by the statement-making iron and wood staircase, 16ft ceilings, LED chandelier, and dual-tiled gas fireplace. Head into the kitchen that features rare imported countertops, Wolf cooktop, built-in oven, Sub-Zero fridge, and arabesque tile backsplash. Bring the outdoors in and enjoy the deck right off of the kitchen for happy hour entertaining. Take the stairs or elevator upstairs to your guest level that features two guest bedrooms both with on-suite baths and spacious closets. The owner's level features a beautiful light-filled bedroom, incredible walk-in closet by California Closets and a sanctuary-like bath. You'll never want to leave this space, but when you do, you have even more areas to enjoy on the pilot level, 2 roof decks, lower level living room and media room. With a built-in speaker system, camera doorbell, and custom blinds, this house has everything you need and want. Located right next to the Avenue of the Arts, 1334 Kater Street puts the city at your finger tips with endless dining, shopping and entertainment options. Live at 1334 Kater Street and start enjoying everything this amazing house and city has to offer.
Location
State PA
County Philadelphia
Area 19147 (19147)
Zoning RSA5
Rooms
Other Rooms Living Room, Dining Room, Primary Bedroom, Bedroom 2, Bedroom 3, Kitchen, Family Room, Bedroom 1
Basement Full, Fully Finished
Interior
Interior Features Elevator, Kitchen - Eat-In
Hot Water Natural Gas
Heating Forced Air
Cooling Central A/C
Flooring Wood
Fireplaces Number 1
Fireplaces Type Marble
Equipment Oven - Double
Fireplace Y
Appliance Oven - Double
Heat Source Natural Gas
Laundry Upper Floor
Exterior
Garage Spaces 4.0
Water Access N
Accessibility None
Attached Garage 2
Total Parking Spaces 4
Garage Y
Building
Story 3+
Sewer Public Sewer
Water Public
Architectural Style Straight Thru
Level or Stories 3+
Additional Building Above Grade
New Construction N
Schools
School District The School District Of Philadelphia
Others
Senior Community No
Tax ID 023185405
Ownership Fee Simple
Read Less Info
Want to know what your home might be worth? Contact us for a FREE valuation!

Our team is ready to help you sell your home for the highest possible price ASAP

Bought with Jennifer L Gabel • OCF Realty LLC - Philadelphia
"My job is to find and attract mastery-based agents to the office, protect the culture, and make sure everyone is happy! "
14291 Park Meadow Drive Suite 500, Chantilly, VA, 20151






