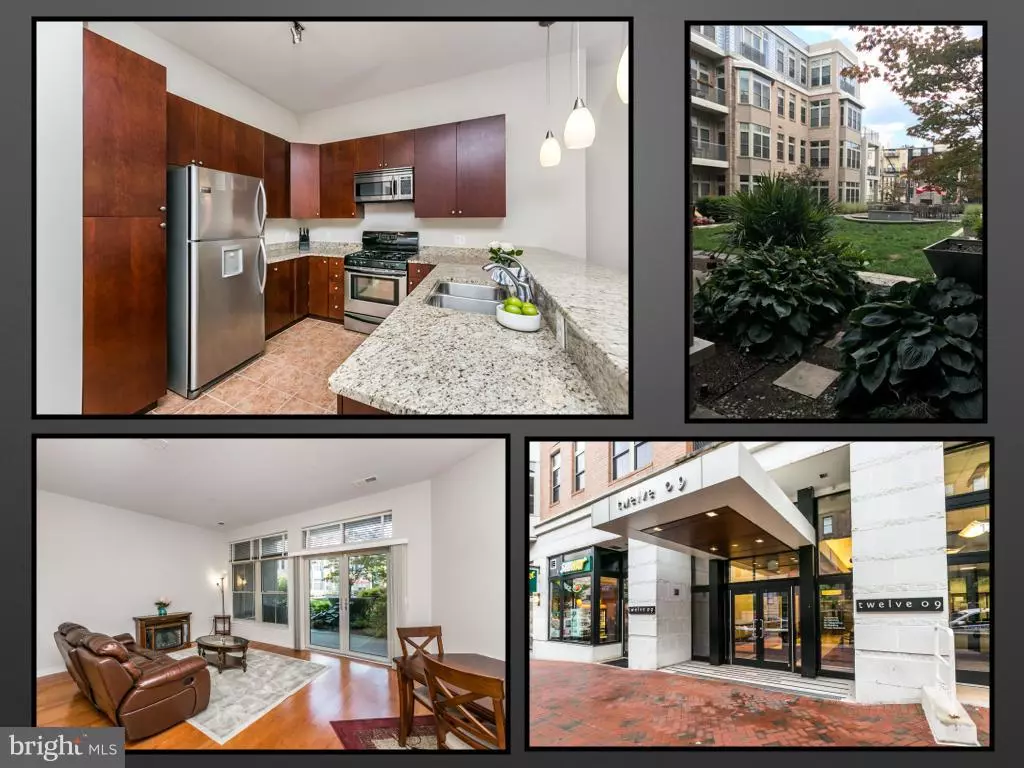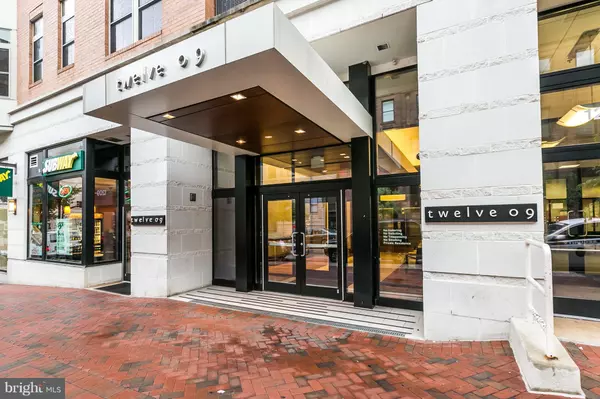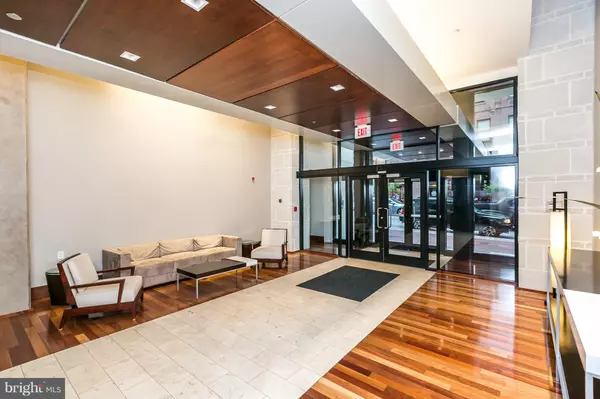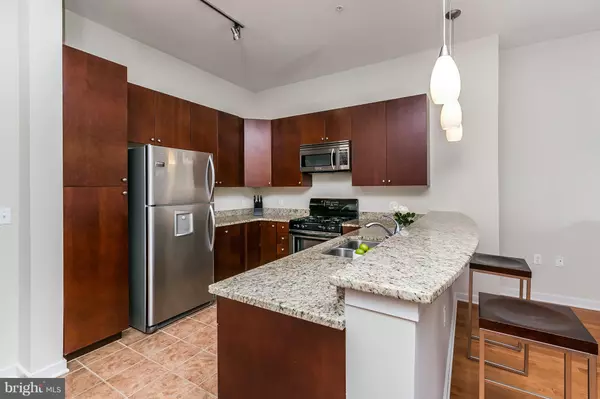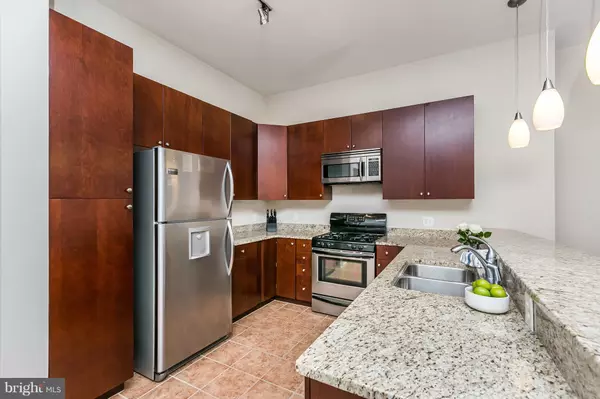$269,500
$275,000
2.0%For more information regarding the value of a property, please contact us for a free consultation.
1 Bed
1 Bath
1,477 SqFt
SOLD DATE : 11/02/2017
Key Details
Sold Price $269,500
Property Type Condo
Sub Type Condo/Co-op
Listing Status Sold
Purchase Type For Sale
Square Footage 1,477 sqft
Price per Sqft $182
Subdivision Mount Vernon Place Historic District
MLS Listing ID 1000047463
Sold Date 11/02/17
Style Federal
Bedrooms 1
Full Baths 1
Condo Fees $411/mo
HOA Y/N Y
Abv Grd Liv Area 1,477
Originating Board MRIS
Year Built 2007
Annual Tax Amount $5,074
Tax Year 2016
Property Description
Largest unit on the market w/over 1,477 sq.ft. This patio level unit lives large w/ an extra den/BR/family room and wide & bright open concept LR, DR & kitchen. Granite, stainless & hdwds. Living Room opens onto a cozy private patio & com. courtyard. Large master BR w/ walk in closet. Bath feat dual vanities & laundry/utility room. Dining area large enough for great dinner parties!1 CAR PARKING
Location
State MD
County Baltimore City
Zoning 4-2
Rooms
Other Rooms Living Room, Dining Room, Primary Bedroom, Kitchen, Den, Laundry
Main Level Bedrooms 1
Interior
Interior Features Combination Kitchen/Living, Combination Kitchen/Dining, Combination Dining/Living, Window Treatments, Elevator, Upgraded Countertops, Floor Plan - Open
Hot Water Electric
Heating Forced Air
Cooling Central A/C
Equipment Disposal, Dishwasher, Dryer - Front Loading, Washer - Front Loading, Washer/Dryer Stacked, Oven/Range - Gas, Microwave
Fireplace N
Appliance Disposal, Dishwasher, Dryer - Front Loading, Washer - Front Loading, Washer/Dryer Stacked, Oven/Range - Gas, Microwave
Heat Source Natural Gas
Exterior
Parking Features Underground
Garage Spaces 1.0
Parking On Site 1
Community Features Elevator Use, Moving Fees Required, Parking, Pets - Size Restrict, Pets - Allowed
Amenities Available Common Grounds, Elevator, Exercise Room, Fitness Center, Reserved/Assigned Parking
Water Access N
Accessibility Elevator, Level Entry - Main
Attached Garage 1
Total Parking Spaces 1
Garage Y
Private Pool N
Building
Story 1
Unit Features Garden 1 - 4 Floors
Sewer Public Sewer
Water Public
Architectural Style Federal
Level or Stories 1
Additional Building Above Grade
New Construction N
Schools
School District Baltimore City Public Schools
Others
HOA Fee Include Gas,Ext Bldg Maint,Insurance,Broadband,Common Area Maintenance,Management,Reserve Funds,Sewer,Trash,Water,Security Gate
Senior Community No
Tax ID 0311010484 053
Ownership Condominium
Special Listing Condition Standard
Read Less Info
Want to know what your home might be worth? Contact us for a FREE valuation!

Our team is ready to help you sell your home for the highest possible price ASAP

Bought with David J Knight • Berkshire Hathaway HomeServices PenFed Realty
"My job is to find and attract mastery-based agents to the office, protect the culture, and make sure everyone is happy! "
14291 Park Meadow Drive Suite 500, Chantilly, VA, 20151

