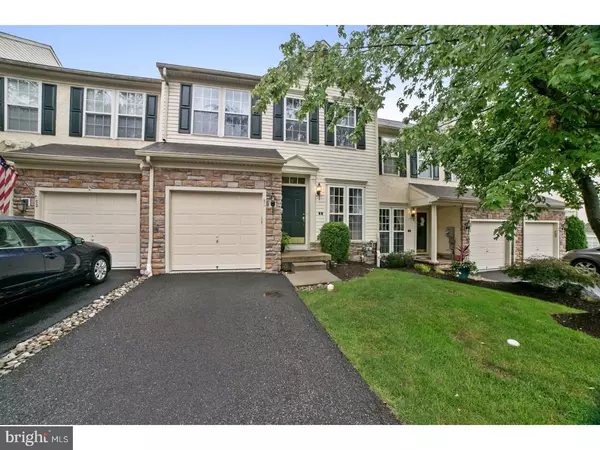$198,000
$199,900
1.0%For more information regarding the value of a property, please contact us for a free consultation.
3 Beds
3 Baths
1,856 SqFt
SOLD DATE : 12/08/2017
Key Details
Sold Price $198,000
Property Type Townhouse
Sub Type Interior Row/Townhouse
Listing Status Sold
Purchase Type For Sale
Square Footage 1,856 sqft
Price per Sqft $106
Subdivision Sunnybrook
MLS Listing ID 1000279881
Sold Date 12/08/17
Style Colonial
Bedrooms 3
Full Baths 2
Half Baths 1
HOA Fees $125/mo
HOA Y/N Y
Abv Grd Liv Area 1,856
Originating Board TREND
Year Built 2005
Annual Tax Amount $5,973
Tax Year 2017
Lot Size 2,520 Sqft
Acres 0.06
Lot Dimensions 24
Property Description
Prepare to be impressed with this lovely townhome in the highly sought after Sunnybrook Village Community built by Ryan Homes!!!! As you enter the foyer, you will immediately appreciate the open-concept floor plan throughout the first level. The foyer has beautiful hardwood flooring and flows into the living room / dining room combination. Through the dining area is the galley style kitchen which is open to the family room. Enjoy snacks or meals on either the L-shaped breakfast bar or in the eating area which has a sliding glass door to the deck and gets TONS of natural light!!!! Off the kitchen is a good-sized family room, perfect for entertaining or enjoying a fire by the gorgeous gas fireplace. The deck is accessible from the eating area and overlooks the common area behind the home. A powder room completes the first level. Upstairs you will find a master suite with a large walk-in closet and master bath with soaking tub and stall shower. There are two other spacious bedrooms and a full bath. Laundry is conveniently located on the second floor in a nice-sized laundry room. The bright and sunny walkout basement could easily be finished for additional living space! There is a wonderful trail that runs throughout the entire community, and there are shops and restaurants located at the front. Easy access to Rt. 422 and only 3.5 miles to the Philadelphia Premium Outlets. This home won't last long! Schedule a private showing today!!!!
Location
State PA
County Montgomery
Area Lower Pottsgrove Twp (10642)
Zoning R1
Rooms
Other Rooms Living Room, Dining Room, Primary Bedroom, Bedroom 2, Kitchen, Family Room, Bedroom 1, Laundry, Attic
Basement Full, Outside Entrance
Interior
Interior Features Primary Bath(s), Butlers Pantry, Sprinkler System, Kitchen - Eat-In
Hot Water Natural Gas
Heating Forced Air
Cooling Central A/C
Flooring Wood, Fully Carpeted, Vinyl
Fireplaces Number 1
Fireplaces Type Gas/Propane
Equipment Built-In Range, Dishwasher, Disposal
Fireplace Y
Appliance Built-In Range, Dishwasher, Disposal
Heat Source Natural Gas
Laundry Upper Floor
Exterior
Exterior Feature Deck(s)
Garage Spaces 3.0
Utilities Available Cable TV
Water Access N
Roof Type Pitched,Shingle
Accessibility None
Porch Deck(s)
Attached Garage 1
Total Parking Spaces 3
Garage Y
Building
Story 2
Foundation Concrete Perimeter
Sewer Public Sewer
Water Public
Architectural Style Colonial
Level or Stories 2
Additional Building Above Grade
Structure Type 9'+ Ceilings
New Construction N
Schools
Middle Schools Pottsgrove
High Schools Pottsgrove Senior
School District Pottsgrove
Others
HOA Fee Include Common Area Maintenance,Lawn Maintenance,Snow Removal,Trash
Senior Community No
Tax ID 42-00-00473-448
Ownership Fee Simple
Acceptable Financing Conventional, VA, FHA 203(b)
Listing Terms Conventional, VA, FHA 203(b)
Financing Conventional,VA,FHA 203(b)
Read Less Info
Want to know what your home might be worth? Contact us for a FREE valuation!

Our team is ready to help you sell your home for the highest possible price ASAP

Bought with James C Werstler • BHHS Fox & Roach-Collegeville
"My job is to find and attract mastery-based agents to the office, protect the culture, and make sure everyone is happy! "
14291 Park Meadow Drive Suite 500, Chantilly, VA, 20151






