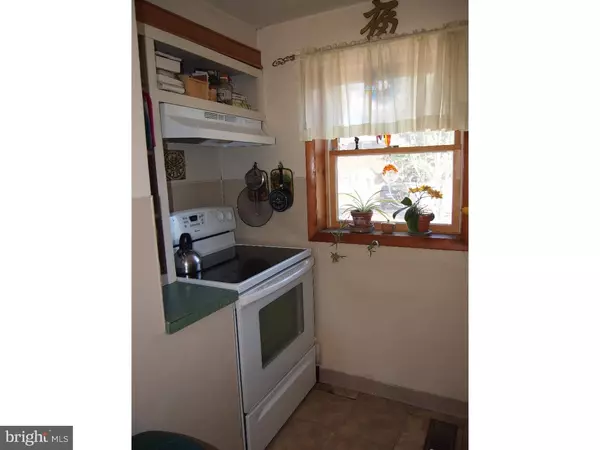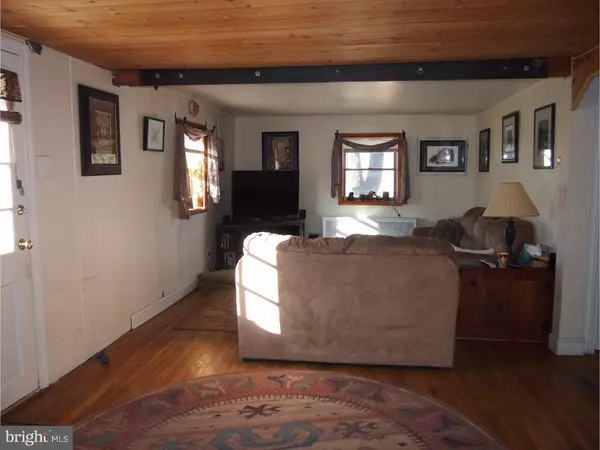$125,000
$128,900
3.0%For more information regarding the value of a property, please contact us for a free consultation.
4 Beds
1 Bath
1,694 SqFt
SOLD DATE : 07/27/2016
Key Details
Sold Price $125,000
Property Type Single Family Home
Sub Type Detached
Listing Status Sold
Purchase Type For Sale
Square Footage 1,694 sqft
Price per Sqft $73
Subdivision None Available
MLS Listing ID 1003907799
Sold Date 07/27/16
Style Colonial
Bedrooms 4
Full Baths 1
HOA Y/N N
Abv Grd Liv Area 1,694
Originating Board TREND
Year Built 1937
Annual Tax Amount $3,510
Tax Year 2016
Lot Size 9,750 Sqft
Acres 0.22
Lot Dimensions 75X130
Property Description
Spacious Salisbury Single! Four bedrooms including a first floor MBR plus a sitting room on the second floor makes this home a must see. When entering the bright and sun filled kitchen and dining area you will have a great view overlooking the large backyard through the bay window. Next, there is a large living room with wood floors, master bedroom and full, updated bathroom. Upstairs you will find 3 additional bedrooms and a sitting area --great for a playroom or office area. The long distance views are beautiful and can be enjoyed while relaxing on the covered deck. The back of the property has alley access for additional off street parking. Seller is in the process of working on the exterior. There's lots of yard for family, little ones and pets, too! Don't miss this one! **Note: This property consists of (3) parcels-- also included, Tax ID #641780944172-1 & 641780935808-1
Location
State PA
County Lehigh
Area Salisbury Twp (12317)
Zoning R4
Rooms
Other Rooms Living Room, Primary Bedroom, Bedroom 2, Bedroom 3, Kitchen, Bedroom 1, Other
Basement Full, Unfinished
Interior
Interior Features Kitchen - Eat-In
Hot Water Oil
Heating Oil, Hot Water, Baseboard
Cooling Wall Unit
Flooring Wood, Fully Carpeted
Fireplace N
Window Features Replacement
Heat Source Oil
Laundry Basement
Exterior
Exterior Feature Deck(s)
Water Access N
Accessibility None
Porch Deck(s)
Garage N
Building
Lot Description Rear Yard, SideYard(s)
Story 2
Sewer Public Sewer
Water Well
Architectural Style Colonial
Level or Stories 2
Additional Building Above Grade
New Construction N
Others
Senior Community No
Tax ID 641780934378-00001
Ownership Fee Simple
Acceptable Financing Conventional
Listing Terms Conventional
Financing Conventional
Read Less Info
Want to know what your home might be worth? Contact us for a FREE valuation!

Our team is ready to help you sell your home for the highest possible price ASAP

Bought with Non Subscribing Member • Non Member Office
"My job is to find and attract mastery-based agents to the office, protect the culture, and make sure everyone is happy! "
14291 Park Meadow Drive Suite 500, Chantilly, VA, 20151






