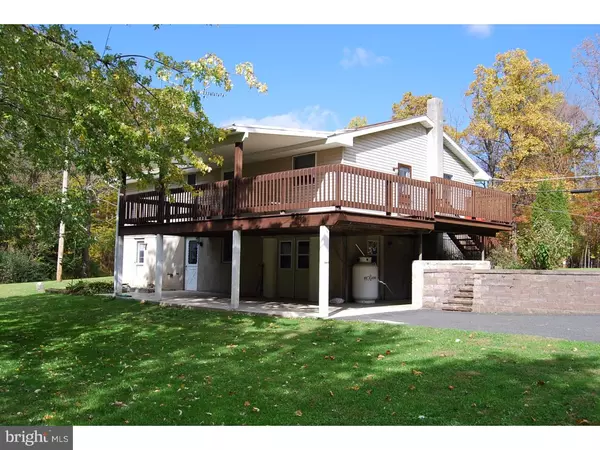$235,000
$239,900
2.0%For more information regarding the value of a property, please contact us for a free consultation.
3 Beds
2 Baths
1,659 SqFt
SOLD DATE : 06/28/2016
Key Details
Sold Price $235,000
Property Type Single Family Home
Sub Type Detached
Listing Status Sold
Purchase Type For Sale
Square Footage 1,659 sqft
Price per Sqft $141
Subdivision None Available
MLS Listing ID 1003892989
Sold Date 06/28/16
Style Traditional,Bi-level
Bedrooms 3
Full Baths 2
HOA Y/N N
Abv Grd Liv Area 1,659
Originating Board TREND
Year Built 1979
Annual Tax Amount $5,343
Tax Year 2016
Lot Size 2.630 Acres
Acres 2.63
Property Description
What an opportunity! Property currently has a variance to operate an automobile shop from detached garage. The 32x40 garage has 2-bays and 2 lifts, as well as a separate entrance and parking area from the residence. Garage is currently rented but could be used for your own shop! Take advantage of the rental opportunity - and receive an additional income! Residence has a private driveway leading to a paved parking area with large pole barn measuring 24x32. Uses are endless! Home is a bi-level floorplan with great eat-in kitchen and center island; living room, full bath with double vanity, and 3 bedrooms all on the upper floor. Finished lower level with a second full bath, storage/utility area, large family room and an additional partially finished/heated space. Gorgeous view off the rear covered deck. Wrap-around deck is large - wrapping to the rear with entry into the kitchen. Beautiful private property - a nice combination of open lawn space and lush woods loaded with wildlife. BRAND NEW septic system installed in August of 2012. New efficient oil heating system installed in 2012.
Location
State PA
County Berks
Area District Twp (10240)
Zoning A
Rooms
Other Rooms Living Room, Primary Bedroom, Bedroom 2, Kitchen, Family Room, Bedroom 1, Attic
Basement Full
Interior
Interior Features Kitchen - Eat-In
Hot Water Oil
Heating Oil, Propane, Baseboard
Cooling None
Fireplace N
Heat Source Oil, Bottled Gas/Propane
Laundry Lower Floor
Exterior
Exterior Feature Deck(s), Roof, Patio(s)
Garage Spaces 4.0
Water Access N
Accessibility None
Porch Deck(s), Roof, Patio(s)
Total Parking Spaces 4
Garage Y
Building
Sewer On Site Septic
Water Well
Architectural Style Traditional, Bi-level
Additional Building Above Grade
New Construction N
Schools
School District Brandywine Heights Area
Others
Senior Community No
Tax ID 40-5470-00-89-7565
Ownership Fee Simple
Read Less Info
Want to know what your home might be worth? Contact us for a FREE valuation!

Our team is ready to help you sell your home for the highest possible price ASAP

Bought with Daniel Falco • Assist-2-Sell Buyers & Sellers Advantage
"My job is to find and attract mastery-based agents to the office, protect the culture, and make sure everyone is happy! "
14291 Park Meadow Drive Suite 500, Chantilly, VA, 20151






