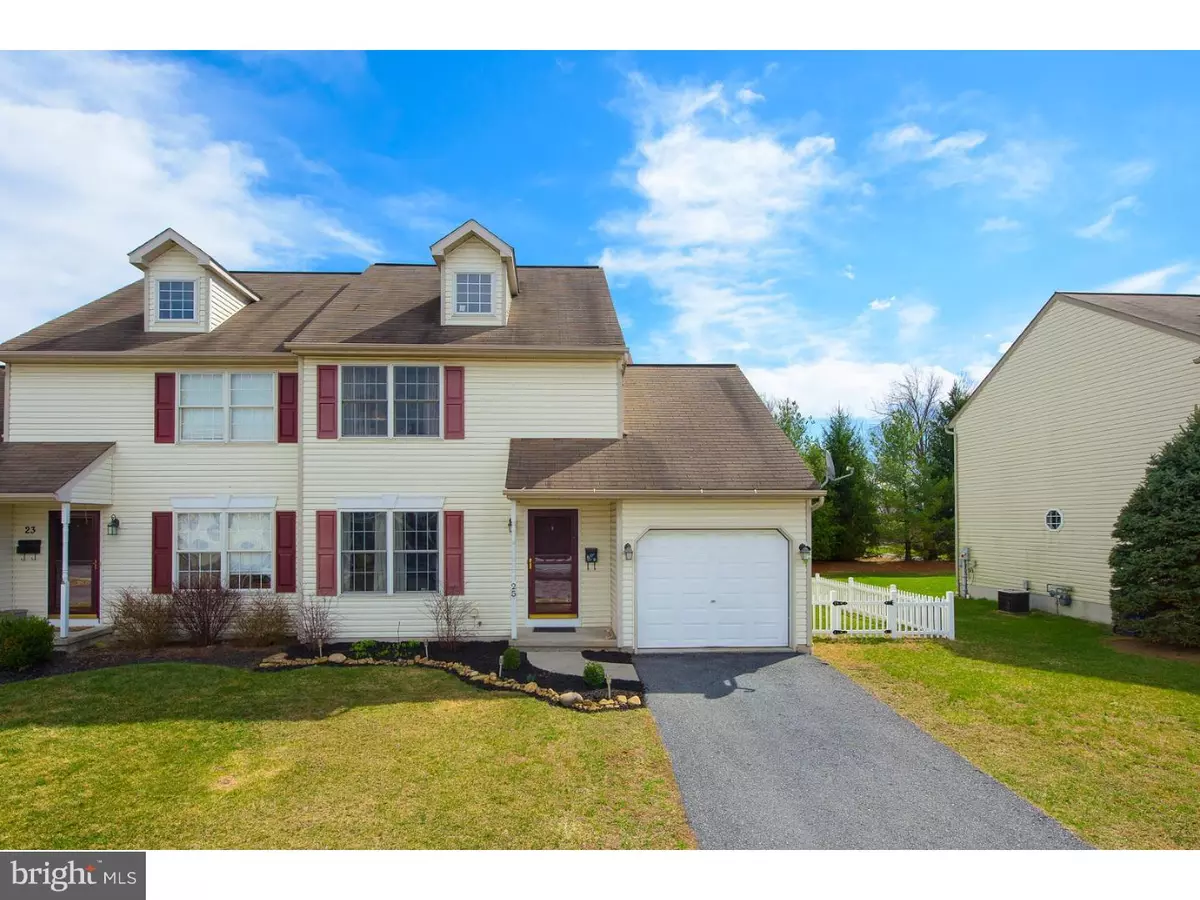$144,900
$144,900
For more information regarding the value of a property, please contact us for a free consultation.
3 Beds
2 Baths
1,340 SqFt
SOLD DATE : 05/20/2016
Key Details
Sold Price $144,900
Property Type Single Family Home
Sub Type Twin/Semi-Detached
Listing Status Sold
Purchase Type For Sale
Square Footage 1,340 sqft
Price per Sqft $108
Subdivision None Available
MLS Listing ID 1003891991
Sold Date 05/20/16
Style Traditional
Bedrooms 3
Full Baths 1
Half Baths 1
HOA Y/N N
Abv Grd Liv Area 1,340
Originating Board TREND
Year Built 2000
Annual Tax Amount $3,708
Tax Year 2016
Lot Size 4,792 Sqft
Acres 0.11
Lot Dimensions SEE TAX MAP
Property Description
Come and see this beautiful, tastefully decorated home, located in the heart of charming Robesonia Borough and eligible for 100% USDA financing! Only 16 years old, this great semi has everything you need. The large, comfortable living room leads into the open concept dining room and kitchen, which has plenty of cabinets and counter space, including a breakfast bar. Sliders from the dining room open into your flat backyard, which is fully fenced and complete with a walkout deck for those summer cookouts. Upstairs you will find three nicely sized bedrooms, a big full bathroom, and a roomy hallway and lots of storage. The basement also has plenty of room, as well as poured concrete walls and high ceilings so it could easily be finished. This great home also has economical gas heat, central air, and a 1-car garage with a level driveway. So put this one on your list and schedule your showing today!
Location
State PA
County Berks
Area Robesonia Boro (10274)
Zoning RES
Rooms
Other Rooms Living Room, Dining Room, Primary Bedroom, Bedroom 2, Kitchen, Bedroom 1
Basement Full
Interior
Interior Features Dining Area
Hot Water Natural Gas
Heating Gas, Forced Air
Cooling Central A/C
Fireplace N
Heat Source Natural Gas
Laundry Lower Floor
Exterior
Garage Spaces 3.0
Water Access N
Roof Type Pitched,Shingle
Accessibility None
Total Parking Spaces 3
Garage N
Building
Story 2
Sewer Public Sewer
Water Public
Architectural Style Traditional
Level or Stories 2
Additional Building Above Grade
New Construction N
Schools
School District Conrad Weiser Area
Others
Senior Community No
Tax ID 74-4357-13-04-9471
Ownership Fee Simple
Acceptable Financing Conventional, VA, FHA 203(b), USDA
Listing Terms Conventional, VA, FHA 203(b), USDA
Financing Conventional,VA,FHA 203(b),USDA
Read Less Info
Want to know what your home might be worth? Contact us for a FREE valuation!

Our team is ready to help you sell your home for the highest possible price ASAP

Bought with Non Subscribing Member • Non Member Office
"My job is to find and attract mastery-based agents to the office, protect the culture, and make sure everyone is happy! "
14291 Park Meadow Drive Suite 500, Chantilly, VA, 20151






