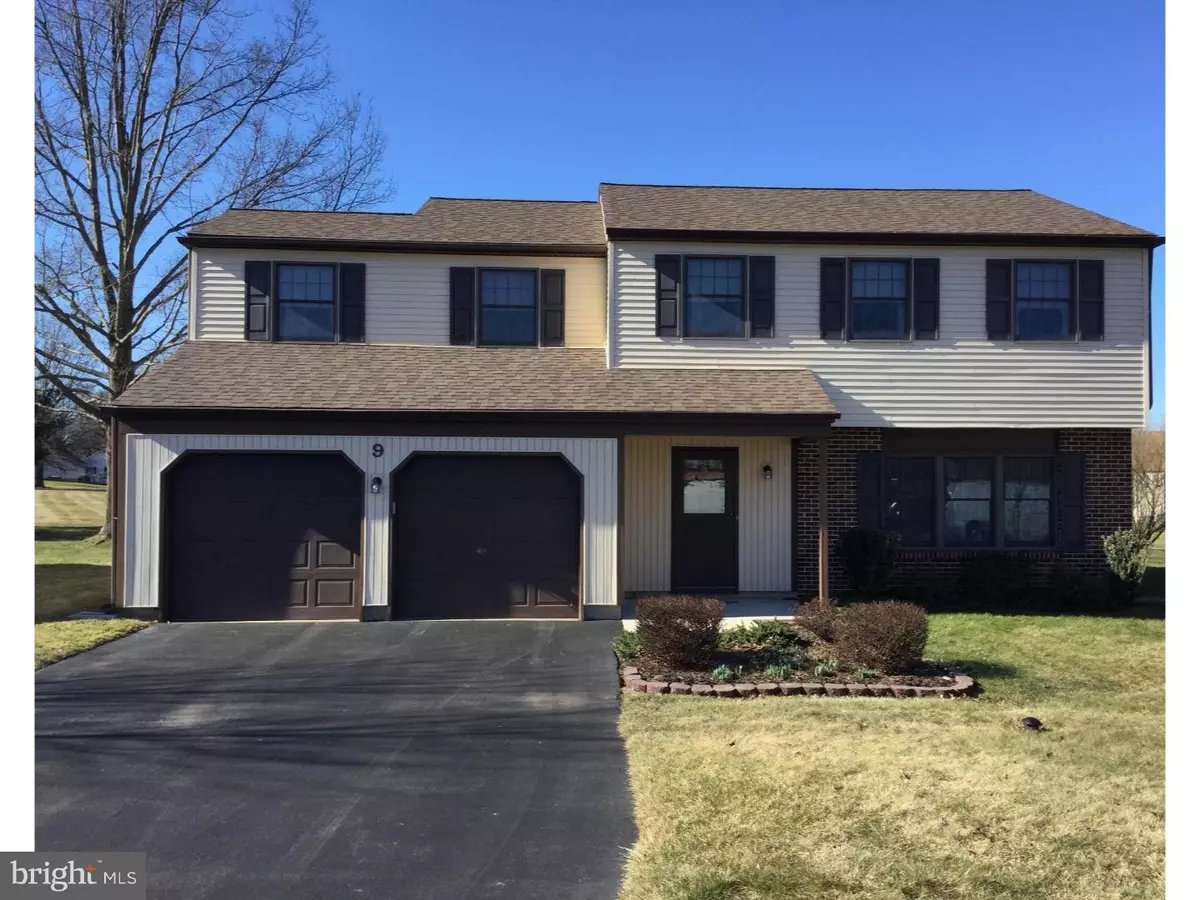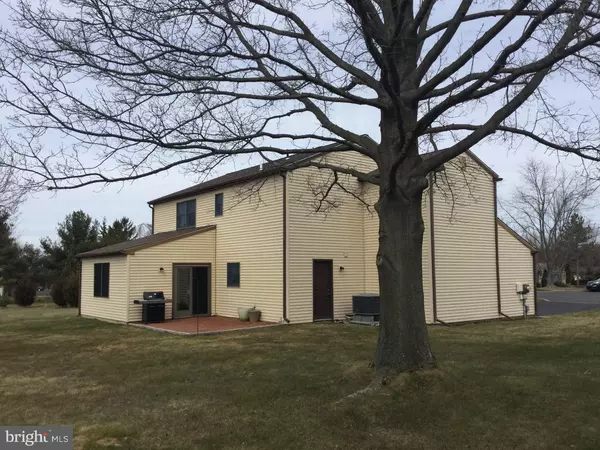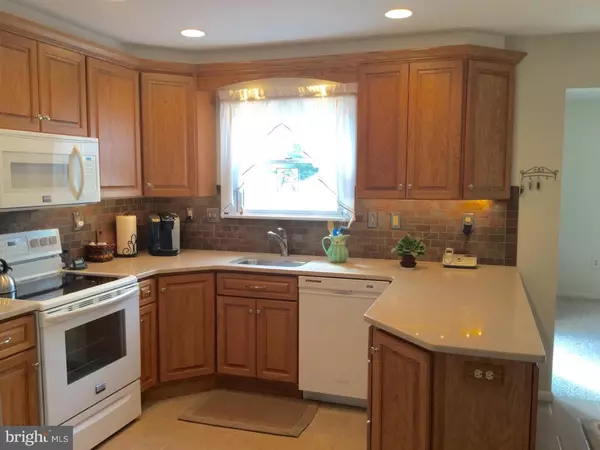$324,000
$329,900
1.8%For more information regarding the value of a property, please contact us for a free consultation.
4 Beds
3 Baths
2,157 SqFt
SOLD DATE : 07/28/2016
Key Details
Sold Price $324,000
Property Type Single Family Home
Sub Type Detached
Listing Status Sold
Purchase Type For Sale
Square Footage 2,157 sqft
Price per Sqft $150
Subdivision Stonebridge
MLS Listing ID 1003872211
Sold Date 07/28/16
Style Colonial
Bedrooms 4
Full Baths 2
Half Baths 1
HOA Fees $48/qua
HOA Y/N Y
Abv Grd Liv Area 2,157
Originating Board TREND
Year Built 1983
Annual Tax Amount $4,999
Tax Year 2016
Lot Size 9,780 Sqft
Acres 0.22
Lot Dimensions 60X163
Property Description
Opportunity knocks with this tastefully updated home ideally located in the back of a cul-de-sac street. Enter into the spacious foyer with coat closet, main level half bath and beautiful tile floors. Off to the right is the formal living room with triple hung windows that allow plenty on natural light to warm and brighten the space. The main level is highlighted by a gorgeous eat-in kitchen, complete with 42 in cabinetry, beautiful Quartz countertops with under-mount sink, stylish tile/stone backsplash w/ under cabinet lighting, recessed lights, built-in microwave over the glass top oven and plenty of space for the kitchen table. Off the kitchen is a formal dining room with space for the large table and hutch. The family room is located in the back of the home and is a great room for relaxing looking out the windows to the back yard and includes a slider to brick patio overlooking the flat, open back yard! Completing the main level is large utility room with washer, dryer and wash tub, as well as access to the two car garage and side yard access. Upstairs is where you will find the master suite that offers plenty of space for large furnishings, a walk-in closet with built-in shelving and a full master bath complete with stall shower. The second floor landing, which provides access to three more bedrooms, each with ample closet space and a full remodeled bathroom with soaking tub shower and double vanity, as well as, access to one of the bedrooms. The HVAC system updated in 2014 and includes a built-in humidifier. The roof is brand new and has a 50yr transferable warranty.
Location
State PA
County Bucks
Area Bedminster Twp (10101)
Zoning R3
Rooms
Other Rooms Living Room, Dining Room, Primary Bedroom, Bedroom 2, Bedroom 3, Kitchen, Family Room, Bedroom 1, Laundry, Attic
Interior
Interior Features Primary Bath(s), Ceiling Fan(s), Kitchen - Eat-In
Hot Water Electric
Heating Electric, Forced Air
Cooling Central A/C
Flooring Fully Carpeted, Tile/Brick
Equipment Dishwasher
Fireplace N
Appliance Dishwasher
Heat Source Electric
Laundry Main Floor
Exterior
Exterior Feature Patio(s)
Garage Spaces 5.0
Water Access N
Roof Type Pitched,Shingle
Accessibility None
Porch Patio(s)
Attached Garage 2
Total Parking Spaces 5
Garage Y
Building
Story 2
Sewer Public Sewer
Water Public
Architectural Style Colonial
Level or Stories 2
Additional Building Above Grade
New Construction N
Schools
Elementary Schools Bedminster
Middle Schools Pennridge North
High Schools Pennridge
School District Pennridge
Others
HOA Fee Include Common Area Maintenance,Snow Removal,Trash
Senior Community No
Tax ID 01-023-021
Ownership Fee Simple
Read Less Info
Want to know what your home might be worth? Contact us for a FREE valuation!

Our team is ready to help you sell your home for the highest possible price ASAP

Bought with Patricia Tagliolini • RE/MAX Services

"My job is to find and attract mastery-based agents to the office, protect the culture, and make sure everyone is happy! "
14291 Park Meadow Drive Suite 500, Chantilly, VA, 20151






