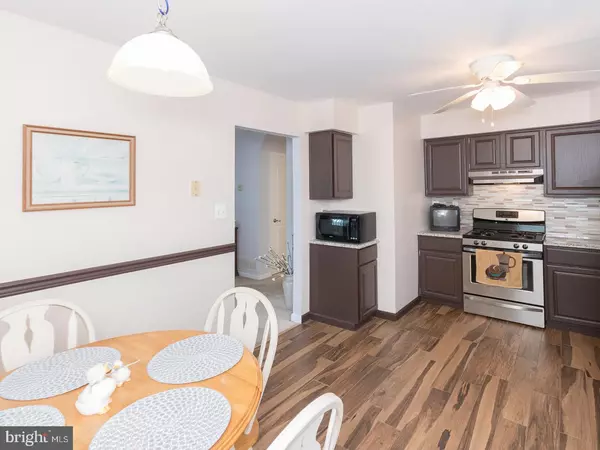$156,000
$165,000
5.5%For more information regarding the value of a property, please contact us for a free consultation.
3 Beds
3 Baths
1,440 SqFt
SOLD DATE : 08/04/2017
Key Details
Sold Price $156,000
Property Type Single Family Home
Sub Type Twin/Semi-Detached
Listing Status Sold
Purchase Type For Sale
Square Footage 1,440 sqft
Price per Sqft $108
Subdivision None Available
MLS Listing ID 1003669259
Sold Date 08/04/17
Style Colonial
Bedrooms 3
Full Baths 1
Half Baths 2
HOA Y/N N
Abv Grd Liv Area 1,440
Originating Board TREND
Year Built 1984
Annual Tax Amount $6,232
Tax Year 2017
Lot Size 3,964 Sqft
Acres 0.09
Lot Dimensions 30X133
Property Description
Wow! Stop by and visit this beautiful 1987 custom built home situated on a quaint cul-de-sac in Secane. This one has it all! Not a drop of space is wasted. As you enter home you will notice the new ceramic "wood style" floors that are newly installed in the foyer and kitchen. The main floor boasts a remodeled kitchen with granite countertops, new stainless appliances, and glass tile backsplash. Enjoy the additional living space with the walk-out finished basement in addition to the formal living room. You will never have to wait to use the facilities again with restrooms on each level including two spacious remodeled powder rooms on the main and basement levels. The second floor boast a gorgeous updated bathroom and three bedrooms. Take advantage of all the storage space with walk-in closets and a full shed. Cool off or warm up with the central air and gas hot air heating systems. In addition, the back of the homes offers a full size deck and patio out from the finished basement. Make your appointment today. This one won't last!!!!
Location
State PA
County Delaware
Area Aldan Boro (10401)
Zoning R-10
Rooms
Other Rooms Living Room, Dining Room, Primary Bedroom, Bedroom 2, Kitchen, Family Room, Bedroom 1
Basement Full, Outside Entrance, Fully Finished
Interior
Interior Features Kitchen - Eat-In
Hot Water Natural Gas
Heating Gas, Forced Air
Cooling Central A/C
Flooring Fully Carpeted, Tile/Brick
Fireplaces Number 1
Fireplaces Type Brick
Fireplace Y
Heat Source Natural Gas
Laundry Basement
Exterior
Exterior Feature Deck(s)
Water Access N
Roof Type Pitched,Shingle
Accessibility None
Porch Deck(s)
Garage N
Building
Lot Description Cul-de-sac
Story 2
Sewer Public Sewer
Water Public
Architectural Style Colonial
Level or Stories 2
Additional Building Above Grade, Shed
New Construction N
Schools
High Schools Penn Wood
School District William Penn
Others
Senior Community No
Tax ID 01-00-00774-67
Ownership Fee Simple
Acceptable Financing Conventional, VA, FHA 203(b)
Listing Terms Conventional, VA, FHA 203(b)
Financing Conventional,VA,FHA 203(b)
Read Less Info
Want to know what your home might be worth? Contact us for a FREE valuation!

Our team is ready to help you sell your home for the highest possible price ASAP

Bought with Non Subscribing Member • Non Member Office
"My job is to find and attract mastery-based agents to the office, protect the culture, and make sure everyone is happy! "
14291 Park Meadow Drive Suite 500, Chantilly, VA, 20151






