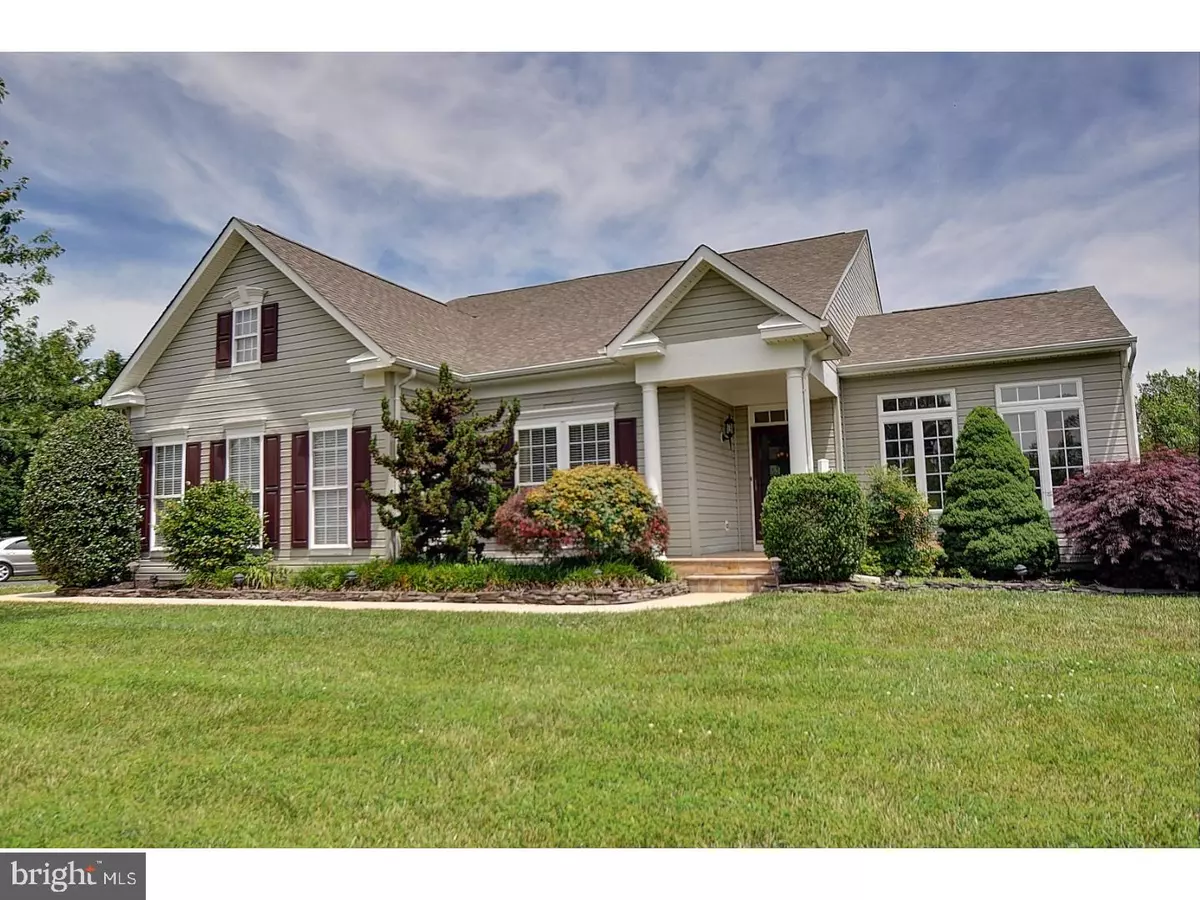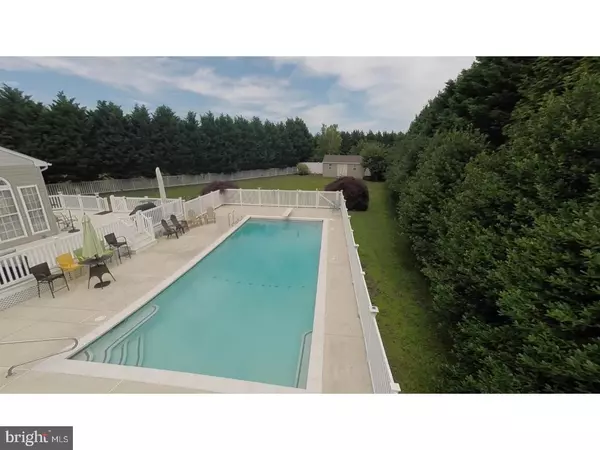$464,500
$475,000
2.2%For more information regarding the value of a property, please contact us for a free consultation.
4 Beds
3 Baths
2,906 SqFt
SOLD DATE : 09/05/2017
Key Details
Sold Price $464,500
Property Type Single Family Home
Sub Type Detached
Listing Status Sold
Purchase Type For Sale
Square Footage 2,906 sqft
Price per Sqft $159
Subdivision Sea Wood
MLS Listing ID 1003666133
Sold Date 09/05/17
Style Contemporary
Bedrooms 4
Full Baths 3
HOA Fees $32/ann
HOA Y/N Y
Abv Grd Liv Area 2,906
Originating Board TREND
Year Built 2002
Annual Tax Amount $1,981
Tax Year 2016
Lot Size 0.850 Acres
Acres 0.85
Lot Dimensions 63X217X207X286
Property Description
Privacy and Lewes Location in one! First floor living and endless space for you and your guests. Enjoy the tree lined backyard while you cool off in your private pool or relax in the hot tub. Maintenance free deck surrounds the pool. Wide open floor plan is perfect for those who like to entertain. 4 full bedrooms plus a separate office with built-ins. Full unfinished basement provides endless storage or future expansion. 3/4 acre lot allows plenty of room for pets, parties...limited only by your imagination! Convenient location to everything: beaches, shopping, movies, restaurants and more! Just minutes from Route One corridor. Ready for immediate occupancy - get in and enjoy your first summer at the beach! Just under 3,000 sq. ft. The basement has an add'l 2,300 sq ft ready to be finished!
Location
State DE
County Sussex
Area Lewes Rehoboth Hundred (31009)
Zoning AR
Rooms
Other Rooms Living Room, Dining Room, Primary Bedroom, Bedroom 2, Bedroom 3, Kitchen, Family Room, Bedroom 1
Basement Full
Interior
Interior Features Kitchen - Eat-In
Hot Water Electric
Heating Electric
Cooling Central A/C
Fireplaces Number 1
Equipment Dishwasher, Refrigerator, Built-In Microwave
Fireplace Y
Appliance Dishwasher, Refrigerator, Built-In Microwave
Heat Source Electric
Laundry Main Floor
Exterior
Garage Spaces 4.0
Pool In Ground
Water Access N
Accessibility None
Total Parking Spaces 4
Garage N
Building
Story 2
Sewer On Site Septic
Water Public
Architectural Style Contemporary
Level or Stories 2
Additional Building Above Grade
New Construction N
Schools
School District Cape Henlopen
Others
Senior Community No
Tax ID 334-05.00-808.00
Ownership Fee Simple
Read Less Info
Want to know what your home might be worth? Contact us for a FREE valuation!

Our team is ready to help you sell your home for the highest possible price ASAP

Bought with Non Subscribing Member • Non Member Office
"My job is to find and attract mastery-based agents to the office, protect the culture, and make sure everyone is happy! "
14291 Park Meadow Drive Suite 500, Chantilly, VA, 20151


