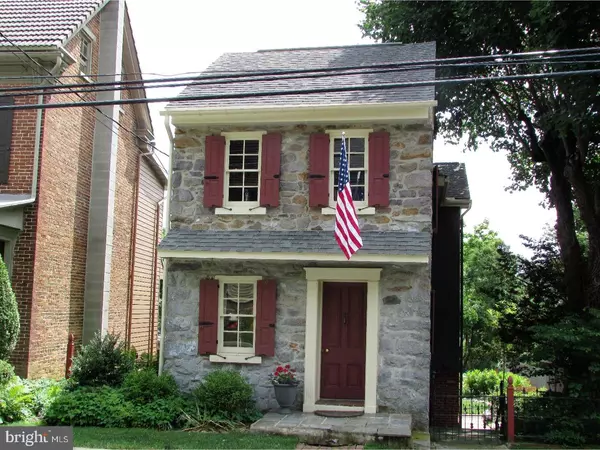$279,000
$279,000
For more information regarding the value of a property, please contact us for a free consultation.
2 Beds
2 Baths
1,496 SqFt
SOLD DATE : 08/25/2017
Key Details
Sold Price $279,000
Property Type Single Family Home
Sub Type Detached
Listing Status Sold
Purchase Type For Sale
Square Footage 1,496 sqft
Price per Sqft $186
Subdivision None Available
MLS Listing ID 1003657479
Sold Date 08/25/17
Style Farmhouse/National Folk
Bedrooms 2
Full Baths 1
Half Baths 1
HOA Y/N N
Abv Grd Liv Area 1,496
Originating Board TREND
Year Built 1750
Annual Tax Amount $2,764
Tax Year 2017
Lot Size 8,276 Sqft
Acres 0.19
Property Description
Gorgeous Stone 2 Bedroom and 1.5 Bath Colonial on Oley's charming Main Street. "The Crooked House" is the oldest house on Main Street and can trace its lineage back to the original land grant from William Penn in 1713. The home has been lovingly restored over the years and many period details remain including the original hardwood floors, exposed- beam ceilings, horse hair plaster walls, deep window sills and period hardware. In addition there is a Walk- in Fireplace and a Barrel Vaulted Root Cellar in the finished lower level. The home has also been renovated and features all the comforts of modern amenities including a newly updated Kitchen, remodeled Baths and Central Air. The back of the house features a lovely porch for relaxing and enjoying the peace and quiet of the yard. Mature landscaping and shrubs add to the space's beauty and privacy. The recently renovated heated 2 Car Garage includes additional living space in the form of an 18' X 15' room currently used as a "Cigar Room." It features an engineered bamboo floor, as well as, heat, air conditioning, and a ventilation system. Schedule your private showing today and experience one of Oley's true Historic gems.
Location
State PA
County Berks
Area Oley Twp (10267)
Zoning RES
Direction North
Rooms
Other Rooms Living Room, Dining Room, Primary Bedroom, Kitchen, Family Room, Bedroom 1, Attic
Basement Partial
Interior
Interior Features Kitchen - Island, Exposed Beams, Stall Shower, Kitchen - Eat-In
Hot Water Electric
Heating Electric, Propane, Other, Forced Air, Baseboard, Radiant, Programmable Thermostat
Cooling Central A/C, Energy Star Cooling System
Flooring Wood
Fireplaces Number 1
Fireplaces Type Stone, Gas/Propane
Equipment Built-In Range, Oven - Self Cleaning, Dishwasher, Energy Efficient Appliances
Fireplace Y
Window Features Replacement
Appliance Built-In Range, Oven - Self Cleaning, Dishwasher, Energy Efficient Appliances
Heat Source Electric, Bottled Gas/Propane, Other
Laundry Lower Floor
Exterior
Exterior Feature Porch(es)
Parking Features Garage Door Opener, Oversized
Garage Spaces 5.0
Utilities Available Cable TV
Water Access N
Roof Type Pitched,Shingle
Accessibility None
Porch Porch(es)
Total Parking Spaces 5
Garage Y
Building
Lot Description Sloping, Open, Trees/Wooded, Front Yard, Rear Yard, SideYard(s)
Story 2
Foundation Stone, Brick/Mortar
Sewer Public Sewer
Water Public
Architectural Style Farmhouse/National Folk
Level or Stories 2
Additional Building Above Grade
New Construction N
Schools
School District Oley Valley
Others
Senior Community No
Tax ID 67-5348-07-79-1005
Ownership Fee Simple
Security Features Security System
Acceptable Financing Conventional
Listing Terms Conventional
Financing Conventional
Read Less Info
Want to know what your home might be worth? Contact us for a FREE valuation!

Our team is ready to help you sell your home for the highest possible price ASAP

Bought with Ralph A Chiodo • EXP Realty, LLC

"My job is to find and attract mastery-based agents to the office, protect the culture, and make sure everyone is happy! "
14291 Park Meadow Drive Suite 500, Chantilly, VA, 20151






