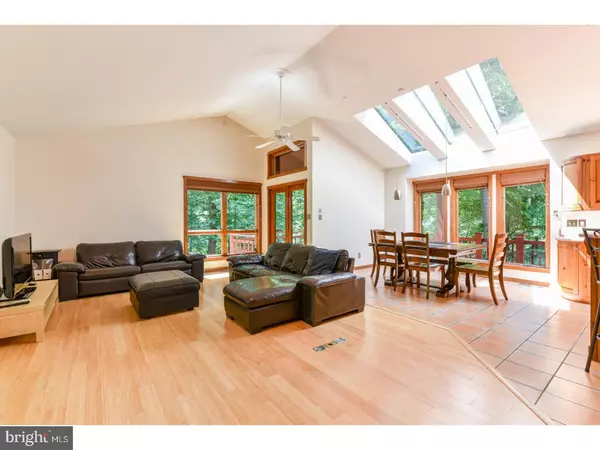$318,500
$319,900
0.4%For more information regarding the value of a property, please contact us for a free consultation.
4 Beds
3 Baths
3,373 SqFt
SOLD DATE : 08/17/2017
Key Details
Sold Price $318,500
Property Type Single Family Home
Sub Type Detached
Listing Status Sold
Purchase Type For Sale
Square Footage 3,373 sqft
Price per Sqft $94
Subdivision Crestwood
MLS Listing ID 1003657385
Sold Date 08/17/17
Style Contemporary
Bedrooms 4
Full Baths 3
HOA Y/N N
Abv Grd Liv Area 3,373
Originating Board TREND
Year Built 1995
Annual Tax Amount $8,735
Tax Year 2017
Lot Size 0.750 Acres
Acres 0.75
Lot Dimensions .
Property Description
Job relocation is the only reason these sellers are leaving this one of a kind gem! This contemporary built 4 BR, 3 full BA beauty offers great open floor plan & is situated on LG, double lot, in the sought after Crestwood development. Once inside you will be enamored with the large Anderson windows giving absolutely picturesque views from every angle. You will feel like you've stepped into your own private woodland oasis. 2 story foyer offers ceramic tile flooring & vaulted ceiling. Enormous 59 handle kitchen boasts huge 2-tier Corian island w/separate food prep sink & built-in cooktop, allowing plenty of room to prepare the largest of meals. Just off the kitchen is a three-season room which allows access to the deck & side yard. The deck offers secure area for little ones to play outdoors or where you can enjoy your morning coffee against the backdrop of serene woods. Dining room also offers vaulted ceiling, ceramic tile flooring, skylights & access to wrap-around deck. Living room boasts beautiful bamboo flooring & is open to kit & DR giving this space a grand feel. The master BR offers massive his & hers walk-in closets, private porch & full master BA boasting jacuzzi tub, walk-in tile shower, separate his & hers sinks & beautiful hand painted mural. There is a second BR along with another full BA & huge main floor laundry room all located on main level of the home, easily allowing for 1 floor living. Finished lower level offers so much additional living space w/LG family room & walk-in closets to store games & toys. There are 2 add'l generous size BR's on this level, both having oversized windows w/beautiful views, large closets & full BA. When you're inside this home it almost feels like you are in a resort. Do you own an RV & wish you had a garage to store it? Look no further, this is the home for you! The wrap-around driveway takes you to a separate, LL 34 x 14 garage, w/12' automatic garage door. Geothermal heating makes this large home energy efficient. Martin water softener/conditioner & radon system already in place. This home is the best of both worlds offering private, secluded, wooded setting. However, it is conveniently located to schools, shopping & major arteries, making your commute to work effortless. Beautiful wood trim throughout. Almost the entire home has been professionally painted w/fresh, neutral colors, an absolute must-see to truly appreciate.
Location
State PA
County Berks
Area Exeter Twp (10243)
Zoning RES
Rooms
Other Rooms Living Room, Dining Room, Primary Bedroom, Bedroom 2, Bedroom 3, Kitchen, Family Room, Bedroom 1, Laundry, Other
Basement Full
Interior
Interior Features Primary Bath(s), Kitchen - Island, Butlers Pantry, Skylight(s), Ceiling Fan(s), Water Treat System, Stall Shower, Kitchen - Eat-In
Hot Water Electric
Heating Geothermal, Forced Air
Cooling Central A/C
Flooring Wood, Fully Carpeted, Tile/Brick
Equipment Cooktop, Oven - Wall, Oven - Self Cleaning, Dishwasher, Built-In Microwave
Fireplace N
Window Features Energy Efficient
Appliance Cooktop, Oven - Wall, Oven - Self Cleaning, Dishwasher, Built-In Microwave
Heat Source Geo-thermal
Laundry Main Floor
Exterior
Exterior Feature Deck(s)
Garage Spaces 5.0
Utilities Available Cable TV
Water Access N
Roof Type Pitched,Shingle
Accessibility None
Porch Deck(s)
Attached Garage 2
Total Parking Spaces 5
Garage Y
Building
Lot Description Sloping, Rear Yard, SideYard(s)
Story 1
Foundation Brick/Mortar
Sewer Public Sewer
Water Public
Architectural Style Contemporary
Level or Stories 1
Additional Building Above Grade
Structure Type Cathedral Ceilings,9'+ Ceilings
New Construction N
Schools
High Schools Exeter Township Senior
School District Exeter Township
Others
Senior Community No
Tax ID 43-5326-17-20-0579
Ownership Fee Simple
Security Features Security System
Acceptable Financing Conventional, VA, FHA 203(b)
Listing Terms Conventional, VA, FHA 203(b)
Financing Conventional,VA,FHA 203(b)
Read Less Info
Want to know what your home might be worth? Contact us for a FREE valuation!

Our team is ready to help you sell your home for the highest possible price ASAP

Bought with Beth Anne Mademann-Folk • BHHS Homesale Realty- Reading Berks

"My job is to find and attract mastery-based agents to the office, protect the culture, and make sure everyone is happy! "
14291 Park Meadow Drive Suite 500, Chantilly, VA, 20151






