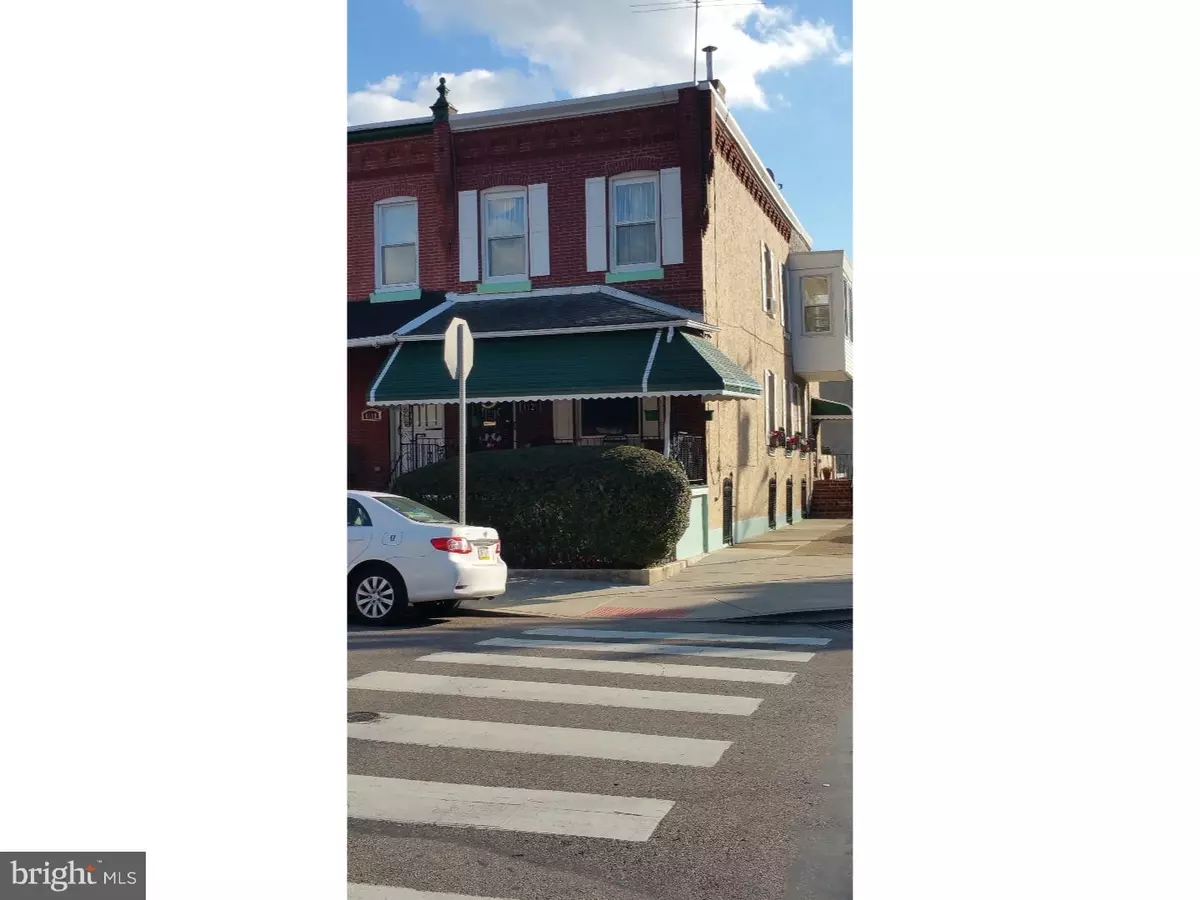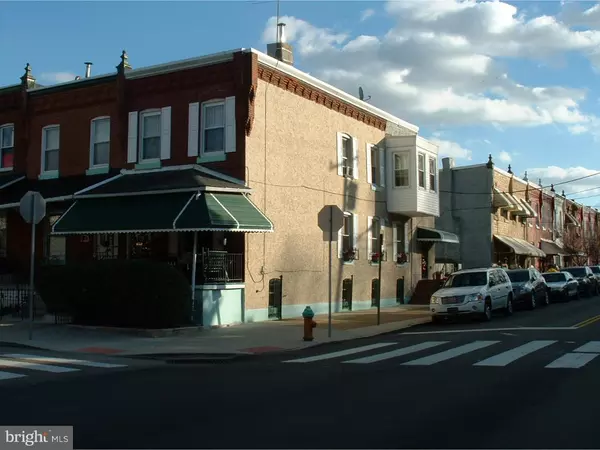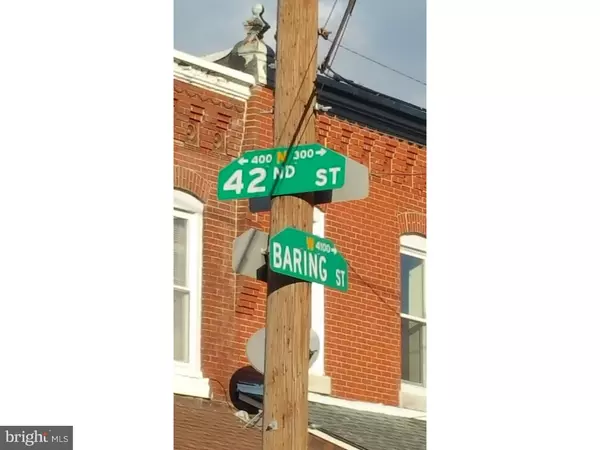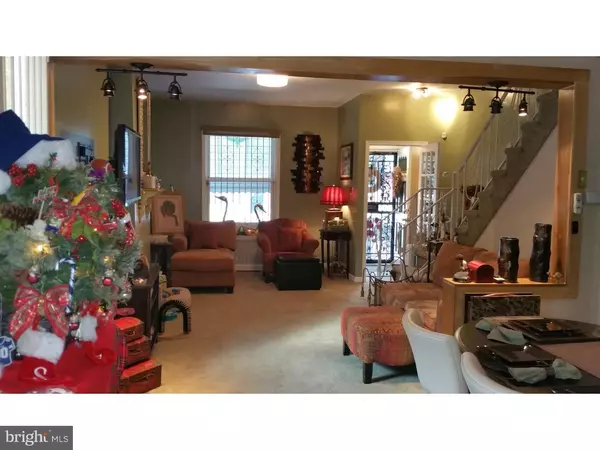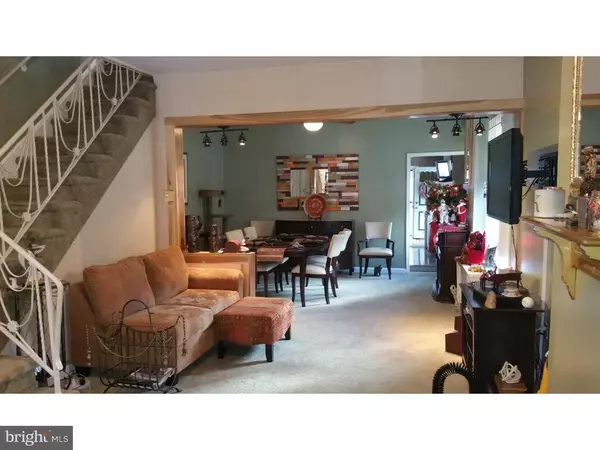$243,450
$255,000
4.5%For more information regarding the value of a property, please contact us for a free consultation.
3 Beds
1 Bath
1,686 SqFt
SOLD DATE : 05/19/2017
Key Details
Sold Price $243,450
Property Type Townhouse
Sub Type Interior Row/Townhouse
Listing Status Sold
Purchase Type For Sale
Square Footage 1,686 sqft
Price per Sqft $144
Subdivision Powelton Village
MLS Listing ID 1003638591
Sold Date 05/19/17
Style Traditional
Bedrooms 3
Full Baths 1
HOA Y/N N
Abv Grd Liv Area 1,536
Originating Board TREND
Year Built 1916
Annual Tax Amount $1,851
Tax Year 2017
Lot Size 1,266 Sqft
Acres 0.03
Lot Dimensions 15.83X80
Property Description
Gorgeous corner townhouse, in West Powelton, that has been lovingly maintained and family owned for decades. This property is pristine and in absolute Move-In condition. Being on the corner of 42nd and Baring Street allows for extra windows in the dining room, breakfast room, and kitchen letting in extraordinary light. The friendly front porch opens into a vestibule and large open plan living room, then open into a full dining room with ceiling fan, then open to a spacious breakfast room with laundry closet housing a full sized stacked washer & dryer. In the rear is a full kitchen with a door to 42nd St. and a door to the rear patio. The basement has been finished into a family room with shelving and cabinets, and a very large spotless and dry front storage room with newer gas boiler. 2nd fl. Front master bedroom with mirrored closet doors, then a 2nd hall bedroom with closet, full three piece tiled bath, and in the rear of the 2nd floor is a very large spacious 3rd bedroom with a bay window overlooking 42nd St. allowing more sun to flow in. This home is pristine.
Location
State PA
County Philadelphia
Area 19104 (19104)
Zoning RESID
Rooms
Other Rooms Living Room, Dining Room, Primary Bedroom, Bedroom 2, Kitchen, Family Room, Bedroom 1, Laundry
Basement Full
Interior
Interior Features Ceiling Fan(s), Dining Area
Hot Water Natural Gas
Heating Gas, Hot Water, Radiator
Cooling Wall Unit
Flooring Fully Carpeted, Vinyl, Tile/Brick
Equipment Built-In Range, Dishwasher, Refrigerator
Fireplace N
Appliance Built-In Range, Dishwasher, Refrigerator
Heat Source Natural Gas
Laundry Main Floor
Exterior
Exterior Feature Porch(es)
Utilities Available Cable TV
Water Access N
Roof Type Flat,Pitched
Accessibility None
Porch Porch(es)
Garage N
Building
Lot Description Corner, Rear Yard
Story 2
Foundation Stone, Concrete Perimeter
Sewer Public Sewer
Water Public
Architectural Style Traditional
Level or Stories 2
Additional Building Above Grade, Below Grade
New Construction N
Schools
School District The School District Of Philadelphia
Others
Senior Community No
Tax ID 061026700
Ownership Fee Simple
Security Features Security System
Read Less Info
Want to know what your home might be worth? Contact us for a FREE valuation!

Our team is ready to help you sell your home for the highest possible price ASAP

Bought with Joshua Allen • BHHS Fox & Roach-Center City Walnut
"My job is to find and attract mastery-based agents to the office, protect the culture, and make sure everyone is happy! "
14291 Park Meadow Drive Suite 500, Chantilly, VA, 20151

