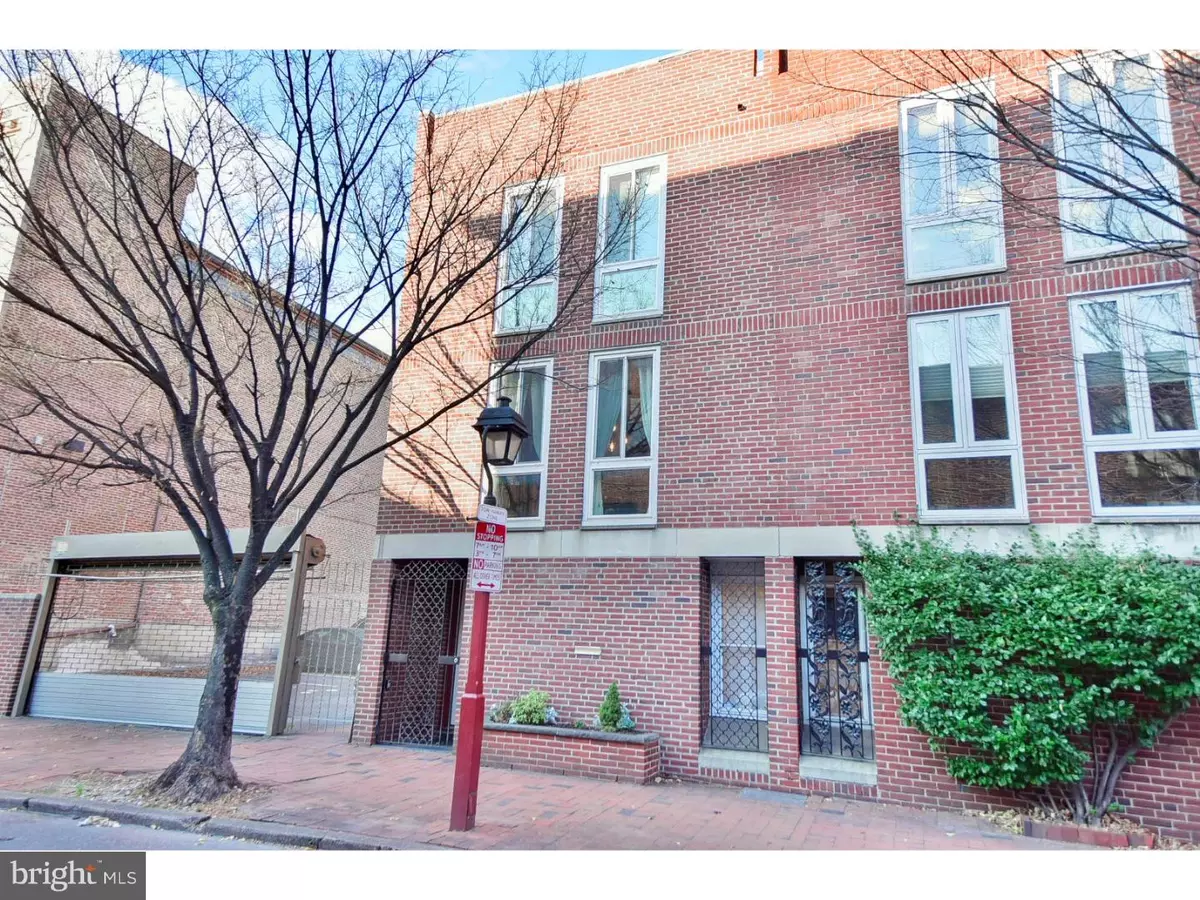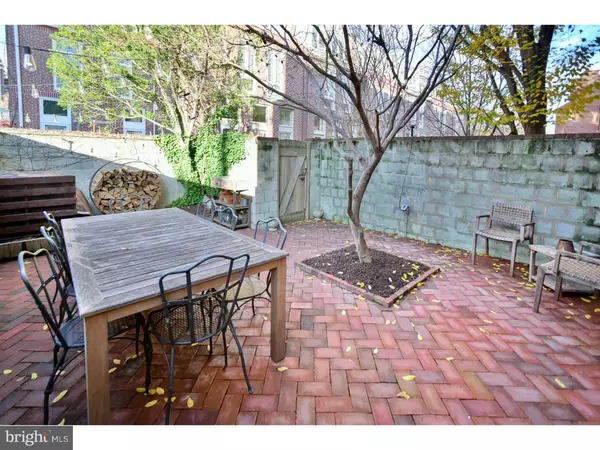$875,000
$875,000
For more information regarding the value of a property, please contact us for a free consultation.
3 Beds
3 Baths
1,836 SqFt
SOLD DATE : 02/07/2017
Key Details
Sold Price $875,000
Property Type Townhouse
Sub Type Interior Row/Townhouse
Listing Status Sold
Purchase Type For Sale
Square Footage 1,836 sqft
Price per Sqft $476
Subdivision Society Hill
MLS Listing ID 1003638539
Sold Date 02/07/17
Style Traditional
Bedrooms 3
Full Baths 2
Half Baths 1
HOA Fees $16/ann
HOA Y/N Y
Abv Grd Liv Area 1,836
Originating Board TREND
Year Built 1977
Annual Tax Amount $8,298
Tax Year 2016
Lot Size 959 Sqft
Acres 0.02
Lot Dimensions 18X52
Property Description
Bright and lovely updated home offering three bedrooms, den, and 2.5 bathrooms with parking and tremendous outdoor spaces for your own enjoyment and entertaining. Enter the foyer of your new home with office/den and half bathroom to your right and large closet. Walk up to the inviting family room, dining room and kitchen. Enjoy the exquisite mantled working fireplace in the family room with soaring ceilings and large windows allowing an abundance of light and delightful views of the enchanting private patio. The beautifully appointed chefs' kitchen designed by Ferrarini is complete with a Blue Star Range, stainless steel appliances, Carrera marble countertop, backsplash and custom hand built cabinetry opening to the spacious dining room. The second floor boasts a spacious Master bedroom with a wall of closets, full bathroom, and guest bedroom. The top floor has another nicely sized bedroom with full bathroom, and deck with gorgeous views. This Society Hill Gem is a short walk to shops, cafes, supermarkets, transportation and is in the McCall School District.
Location
State PA
County Philadelphia
Area 19147 (19147)
Zoning RSA5
Rooms
Other Rooms Living Room, Dining Room, Primary Bedroom, Bedroom 2, Kitchen, Family Room, Bedroom 1, Other
Basement Partial, Unfinished
Interior
Hot Water Natural Gas
Heating Gas, Forced Air
Cooling Central A/C
Flooring Wood
Fireplaces Number 1
Equipment Disposal
Fireplace Y
Appliance Disposal
Heat Source Natural Gas
Laundry Basement
Exterior
Exterior Feature Deck(s), Patio(s)
Water Access N
Accessibility None
Porch Deck(s), Patio(s)
Garage N
Building
Story 3+
Sewer Public Sewer
Water Public
Architectural Style Traditional
Level or Stories 3+
Additional Building Above Grade
Structure Type Cathedral Ceilings,9'+ Ceilings
New Construction N
Schools
School District The School District Of Philadelphia
Others
Senior Community No
Tax ID 051205370
Ownership Fee Simple
Security Features Security System
Read Less Info
Want to know what your home might be worth? Contact us for a FREE valuation!

Our team is ready to help you sell your home for the highest possible price ASAP

Bought with Jamie D Smith Raphael • Coldwell Banker Realty
"My job is to find and attract mastery-based agents to the office, protect the culture, and make sure everyone is happy! "
14291 Park Meadow Drive Suite 500, Chantilly, VA, 20151






