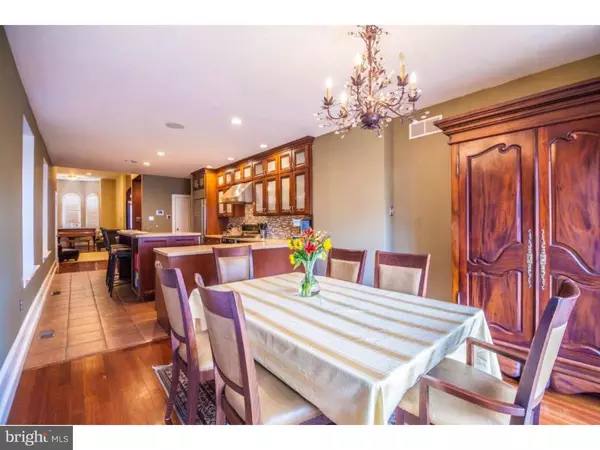$630,000
$569,000
10.7%For more information regarding the value of a property, please contact us for a free consultation.
4 Beds
4 Baths
2,645 SqFt
SOLD DATE : 02/28/2017
Key Details
Sold Price $630,000
Property Type Townhouse
Sub Type Interior Row/Townhouse
Listing Status Sold
Purchase Type For Sale
Square Footage 2,645 sqft
Price per Sqft $238
Subdivision Brewerytown
MLS Listing ID 1003637287
Sold Date 02/28/17
Style Traditional
Bedrooms 4
Full Baths 3
Half Baths 1
HOA Y/N N
Abv Grd Liv Area 2,445
Originating Board TREND
Year Built 1915
Annual Tax Amount $3,581
Tax Year 2016
Lot Size 1,592 Sqft
Acres 0.04
Lot Dimensions 18X91
Property Description
Mechanically, functionally and aesthetically right - Stunning and expansive four bedroom with three and a half bath Brewerytown gem - Extensively restored and meticulously renovated in to a first class quality home with all the modern amenities - True move in condition - Approx 2500SF+ of living space (Not including the square footage of two basement areas) with a great open floor plan - This was an owner occupied home and not a flip property - Elevated street entrance with nice vestibule - Solid mahogany front doors - Beautiful hardwood floors - Crown molding - Walk in bay window - Three fireplaces (Currently gas but can also burn wood with change over - Three new chimneys)- Over sized windows - Deep sills - Arched windows - High ceilings - Designer fixtures - A professionally designed kitchen with upgraded stainless steel appliances, gas cooking, Corian counter tops, a large island, custom cabinets, separate wine frig, tiled back splash, exposed brick and charming dining area - Entertain with the wet bar, with frig, ice maker, sink, and shelving, while tuning in on the whole house sound system - There is a tremendous family room with fireplace, custom built ins and high ceilings - The master suite has a fireplace with an antique walnut mantle and a spa style full bath, including double sinks, steam and multi jet shower, large walk in closet and laundry - There are three other bedrooms and two more full baths on their own level - The rear bedroom has its own full tiled bath - The hall bath has additional washer & dryer hook ups - Partial finished basement with large storage / workshop area - There is a nice rear deck, and a lower paver area too - Comfortable & efficient two zone high efficiency heat / AC units - Many quality upgrades throughout this home - Great location for work and highway access along with area recreation activities - Termite inspection and radon test performed the week of 11/21/16 and both results are good (CALL ABOUT PURCHASING THE ADJACENT REAR LOT or LOTS FOR OFF STREET PARKING OR FUTURE DEVELOPMENT - 1212 and 1214 N 30TH - LOT or LOTS TO BE SOLD WITH THE HOME - NOT SEPARATED - SHORT TERM LOT LEASE POSSIBLE TOO)
Location
State PA
County Philadelphia
Area 19130 (19130)
Zoning RM1
Rooms
Other Rooms Living Room, Dining Room, Primary Bedroom, Bedroom 2, Bedroom 3, Kitchen, Family Room, Bedroom 1, Laundry, Other
Basement Full
Interior
Interior Features Primary Bath(s), Kitchen - Island, Skylight(s), Wet/Dry Bar, Intercom, Dining Area
Hot Water Natural Gas
Heating Gas, Forced Air, Programmable Thermostat
Cooling Central A/C
Flooring Wood, Tile/Brick
Fireplaces Type Gas/Propane
Equipment Oven - Self Cleaning, Dishwasher, Disposal, Built-In Microwave
Fireplace N
Window Features Bay/Bow,Replacement
Appliance Oven - Self Cleaning, Dishwasher, Disposal, Built-In Microwave
Heat Source Natural Gas
Laundry Upper Floor
Exterior
Exterior Feature Deck(s), Patio(s)
Utilities Available Cable TV
Water Access N
Roof Type Flat
Accessibility None
Porch Deck(s), Patio(s)
Garage N
Building
Story 3+
Sewer Public Sewer
Water Public
Architectural Style Traditional
Level or Stories 3+
Additional Building Above Grade, Below Grade
Structure Type 9'+ Ceilings
New Construction N
Schools
School District The School District Of Philadelphia
Others
Senior Community No
Tax ID 292187400
Ownership Fee Simple
Security Features Security System
Read Less Info
Want to know what your home might be worth? Contact us for a FREE valuation!

Our team is ready to help you sell your home for the highest possible price ASAP

Bought with Jamie B Gordon • Space & Company

"My job is to find and attract mastery-based agents to the office, protect the culture, and make sure everyone is happy! "
14291 Park Meadow Drive Suite 500, Chantilly, VA, 20151






