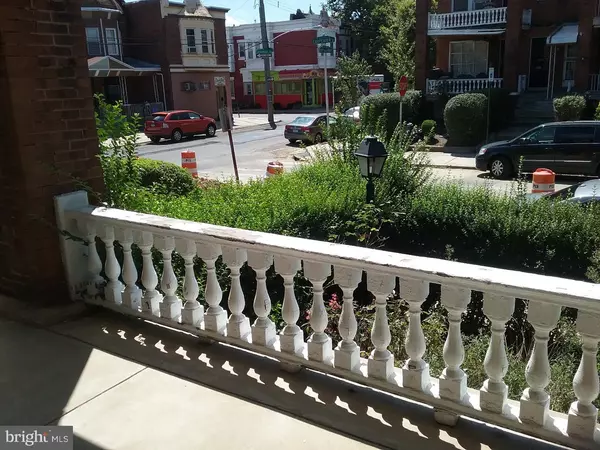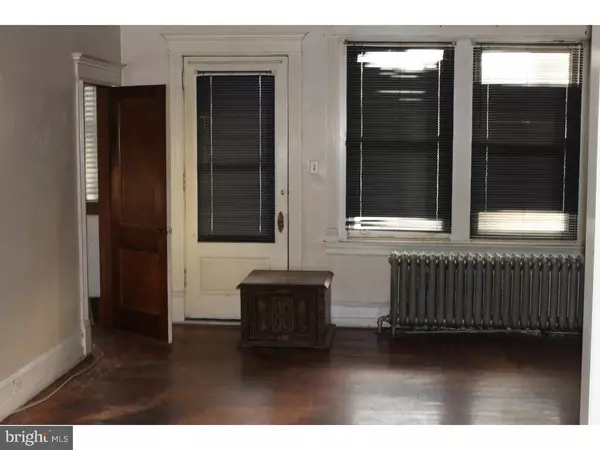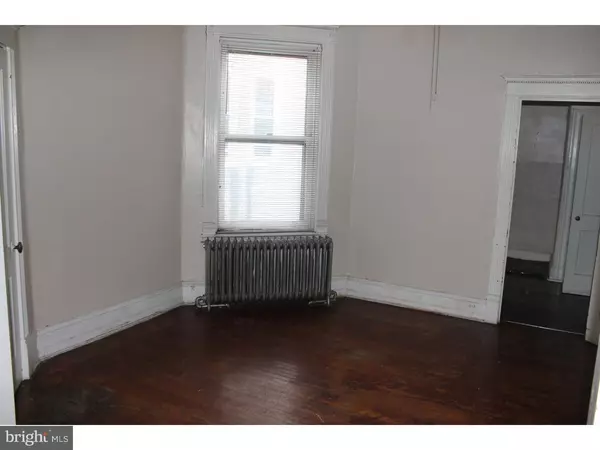$95,000
$110,000
13.6%For more information regarding the value of a property, please contact us for a free consultation.
4 Beds
3 Baths
2,093 SqFt
SOLD DATE : 05/09/2017
Key Details
Sold Price $95,000
Property Type Townhouse
Sub Type Interior Row/Townhouse
Listing Status Sold
Purchase Type For Sale
Square Footage 2,093 sqft
Price per Sqft $45
Subdivision Cobbs Creek
MLS Listing ID 1003636779
Sold Date 05/09/17
Style Victorian,Other
Bedrooms 4
Full Baths 2
Half Baths 1
HOA Y/N N
Abv Grd Liv Area 2,093
Originating Board TREND
Year Built 1926
Annual Tax Amount $1,424
Tax Year 2017
Lot Size 1,989 Sqft
Acres 0.05
Lot Dimensions 18X108
Property Description
Welcome Home!! Duplex A & B: live in one and possibly lease the second.Newer windows, all wood floors. Partially finished basement with 1/2 bath. Plenty of storage including cedar closets and chest.Oversized front porches for both units. Enjoy a cup of coffee in the morning. Community block watch in full effect. Nearby parks,shopping,and public transportation. Seller has replaced all oil with gas heating. What a savings!!! Hot water tank and windows have also been replaced since ownership.Property being sold "as-is" ALL TRANSFER TAXES to be paid by buyer. It will take at least 72 hours for a response from seller.
Location
State PA
County Philadelphia
Area 19143 (19143)
Zoning RM1
Rooms
Other Rooms Living Room, Dining Room, Primary Bedroom, Bedroom 2, Bedroom 3, Kitchen, Family Room, Bedroom 1
Basement Full, Outside Entrance
Interior
Interior Features Ceiling Fan(s), 2nd Kitchen, Wet/Dry Bar, Kitchen - Eat-In
Hot Water Natural Gas
Heating Gas, Radiator
Cooling None
Flooring Wood, Fully Carpeted
Fireplaces Number 1
Equipment Oven - Wall
Fireplace Y
Window Features Energy Efficient,Replacement
Appliance Oven - Wall
Heat Source Natural Gas
Laundry Basement
Exterior
Exterior Feature Porch(es), Balcony
Fence Other
Water Access N
Accessibility None
Porch Porch(es), Balcony
Garage N
Building
Lot Description Level, Front Yard, Rear Yard, SideYard(s)
Story 2
Foundation Brick/Mortar
Sewer Public Sewer
Water Public
Architectural Style Victorian, Other
Level or Stories 2
Additional Building Above Grade
Structure Type 9'+ Ceilings
New Construction N
Schools
School District The School District Of Philadelphia
Others
Senior Community No
Tax ID 033080600
Ownership Fee Simple
Acceptable Financing Conventional, FHA 203(k), FHA 203(b)
Listing Terms Conventional, FHA 203(k), FHA 203(b)
Financing Conventional,FHA 203(k),FHA 203(b)
Read Less Info
Want to know what your home might be worth? Contact us for a FREE valuation!

Our team is ready to help you sell your home for the highest possible price ASAP

Bought with Stephen Poyser • Springer Realty Group - Limerick

"My job is to find and attract mastery-based agents to the office, protect the culture, and make sure everyone is happy! "
14291 Park Meadow Drive Suite 500, Chantilly, VA, 20151






