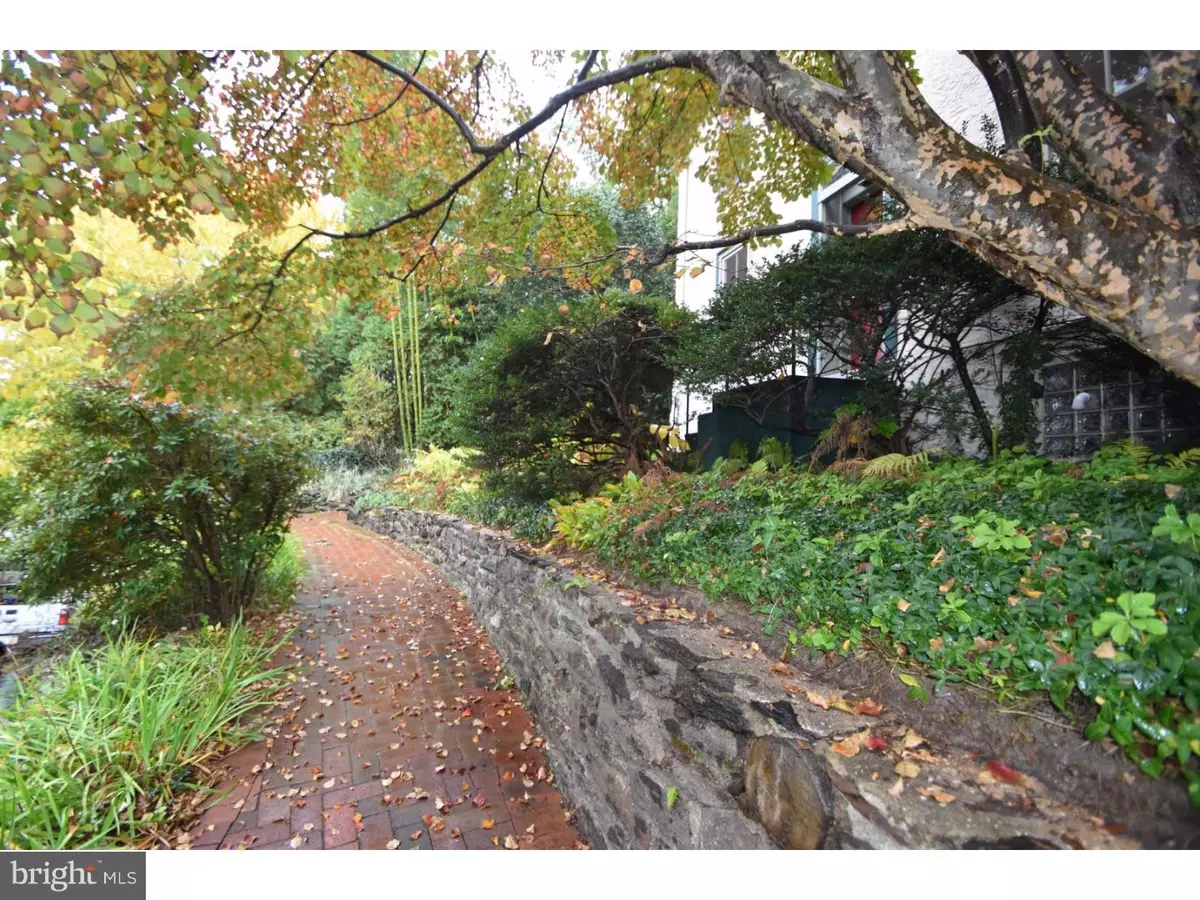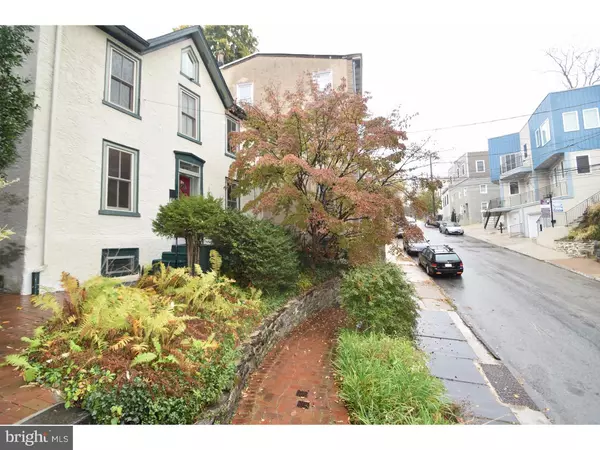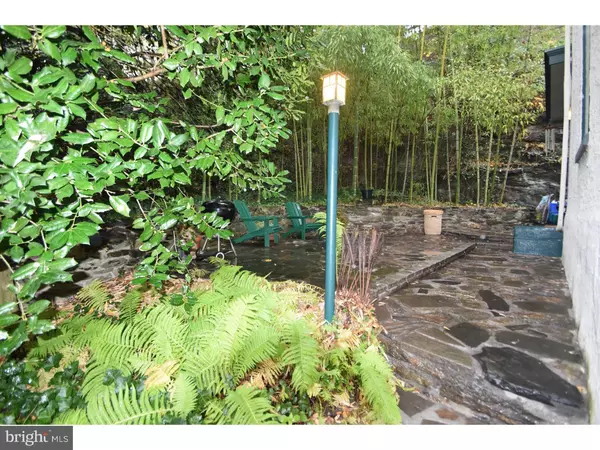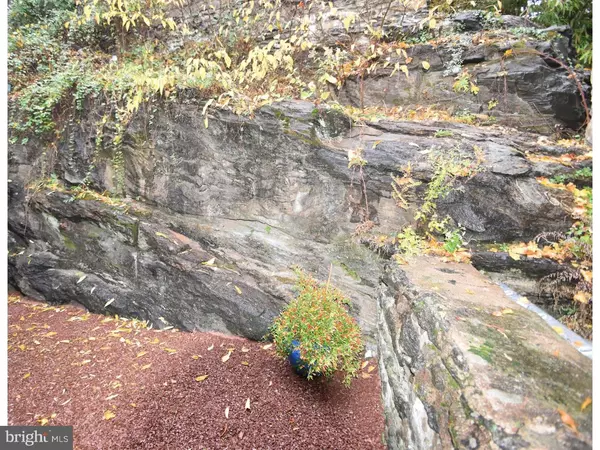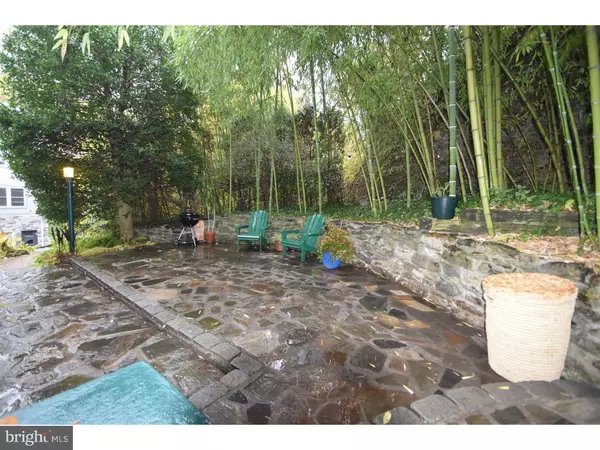$225,000
$225,000
For more information regarding the value of a property, please contact us for a free consultation.
2 Beds
2 Baths
1,120 SqFt
SOLD DATE : 12/28/2016
Key Details
Sold Price $225,000
Property Type Single Family Home
Sub Type Detached
Listing Status Sold
Purchase Type For Sale
Square Footage 1,120 sqft
Price per Sqft $200
Subdivision Manayunk
MLS Listing ID 1003636327
Sold Date 12/28/16
Style Carriage House
Bedrooms 2
Full Baths 1
Half Baths 1
HOA Y/N N
Abv Grd Liv Area 1,120
Originating Board TREND
Year Built 1860
Annual Tax Amount $2,786
Tax Year 2016
Lot Size 2,021 Sqft
Acres 0.05
Lot Dimensions 43X47
Property Description
Nature's sanctuary in the middle of a vibrant city? The renovated Manayunk Club Carriage Home well exceeds enchantment.Quiet,yet 2 blocks to bus stop and 3 blocks to train.Easy access to I-76. Plenty of street parking. Yes,this is the famous cyclist's "hill." In winter, lots of sun and salted roads makes travel easy. Rare, expensive Wissahickon schist rock forms a wall behind the home and on patio walls. Beautiful sense of living in garden with enormous side patio. Local neighborhood offers grocery stores, restaurants, parks, yoga centers within walking distance. House is so easy to maintain weekends are free to enjoy all that Manayunk has to offer from Venice Island outdoor gardens and performance arts center to Cycling hub of Philadelphia (Canal Path connects to bike trails to Valley Forge) to Pretzel Park Farmers Market and bark park. Lots of great boutiques, House renovations are outstanding from new kitchen with gas stove and other new appliances to new circuit box (2012); and high efficiency gas furnace and new AC unit (2014) that includes a transferrable warranty from Joseph Giannone. In 2015 new hardwood floors were installed downstairs in the downstairs living / kitchen areas. Trees professionally pruned this spring (2016), and had the underground drain to the street snaked (2016). This is one to see in the morning and write your contract in the afternoon,
Location
State PA
County Philadelphia
Area 19128 (19128)
Zoning RSA3
Rooms
Other Rooms Living Room, Dining Room, Primary Bedroom, Kitchen, Bedroom 1, Attic
Basement Partial, Unfinished
Interior
Interior Features Primary Bath(s), Breakfast Area
Hot Water Electric
Heating Gas, Forced Air
Cooling Central A/C
Flooring Wood, Vinyl
Fireplaces Number 1
Equipment Built-In Range, Dishwasher
Fireplace Y
Appliance Built-In Range, Dishwasher
Heat Source Natural Gas
Laundry Lower Floor
Exterior
Exterior Feature Patio(s)
Utilities Available Cable TV
Water Access N
Roof Type Pitched
Accessibility None
Porch Patio(s)
Garage N
Building
Lot Description Sloping, Open, Trees/Wooded, SideYard(s)
Story 2
Sewer Public Sewer
Water Public
Architectural Style Carriage House
Level or Stories 2
Additional Building Above Grade
New Construction N
Schools
School District The School District Of Philadelphia
Others
Senior Community No
Tax ID 211137100
Ownership Fee Simple
Read Less Info
Want to know what your home might be worth? Contact us for a FREE valuation!

Our team is ready to help you sell your home for the highest possible price ASAP

Bought with Kathleen T Mooney • BHHS Fox & Roach-Gladwyne
"My job is to find and attract mastery-based agents to the office, protect the culture, and make sure everyone is happy! "
14291 Park Meadow Drive Suite 500, Chantilly, VA, 20151

