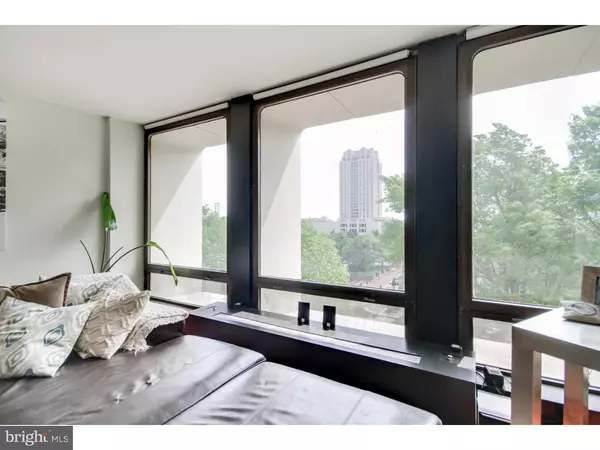$290,000
$299,900
3.3%For more information regarding the value of a property, please contact us for a free consultation.
1 Bed
1 Bath
683 SqFt
SOLD DATE : 03/31/2017
Key Details
Sold Price $290,000
Property Type Single Family Home
Sub Type Unit/Flat/Apartment
Listing Status Sold
Purchase Type For Sale
Square Footage 683 sqft
Price per Sqft $424
Subdivision Society Hill
MLS Listing ID 1003636071
Sold Date 03/31/17
Style Contemporary
Bedrooms 1
Full Baths 1
HOA Fees $535/mo
HOA Y/N N
Abv Grd Liv Area 683
Originating Board TREND
Year Built 1963
Annual Tax Amount $3,346
Tax Year 2017
Lot Dimensions 0X0
Property Description
Stunning in Society Hill Towers! Move-in ready, fully updated & pristine condition...you'll never want to leave this beautiful, bright 1BD/1BA residence in one of the City's chicest buildings. Enjoy breathtaking east-facing light through floor-to-ceiling windows along your main living area and spacious Master bedroom, lined with brand new hardwood floors. An upgraded kitchen offers Stainless Steel appliances, ample storage, and cozy breakfast bar. Other amenities include roller (black-out) shades in the bedroom, custom-built closets in bedroom & hallway, outdoor green grounds, and 24-hour doorman. Additionally, the custom closets throughout the unit provide custom built-in organizers to maximize storage. Seasonal pool offers affordable summer membership, plus assigned parking & basement storage at an extra fee. Supreme location in the heart of Society Hill with easy access to restaurants, shops, riverfront, and more! Priced to sell! Assessment was just disclosed for 2018.
Location
State PA
County Philadelphia
Area 19106 (19106)
Zoning RSA5
Rooms
Other Rooms Living Room, Primary Bedroom, Kitchen
Interior
Interior Features Breakfast Area
Hot Water Electric
Heating Electric
Cooling Central A/C
Flooring Wood
Equipment Built-In Range, Dishwasher, Refrigerator, Disposal, Built-In Microwave
Fireplace N
Appliance Built-In Range, Dishwasher, Refrigerator, Disposal, Built-In Microwave
Heat Source Electric
Laundry Basement, Shared
Exterior
Garage Spaces 2.0
Pool In Ground
Water Access N
Accessibility None
Total Parking Spaces 2
Garage N
Building
Sewer Public Sewer
Water Public
Architectural Style Contemporary
Additional Building Above Grade
New Construction N
Schools
School District The School District Of Philadelphia
Others
Senior Community No
Tax ID 888051853
Ownership Condominium
Read Less Info
Want to know what your home might be worth? Contact us for a FREE valuation!

Our team is ready to help you sell your home for the highest possible price ASAP

Bought with Amy Shelanski • Space & Company

"My job is to find and attract mastery-based agents to the office, protect the culture, and make sure everyone is happy! "
14291 Park Meadow Drive Suite 500, Chantilly, VA, 20151






