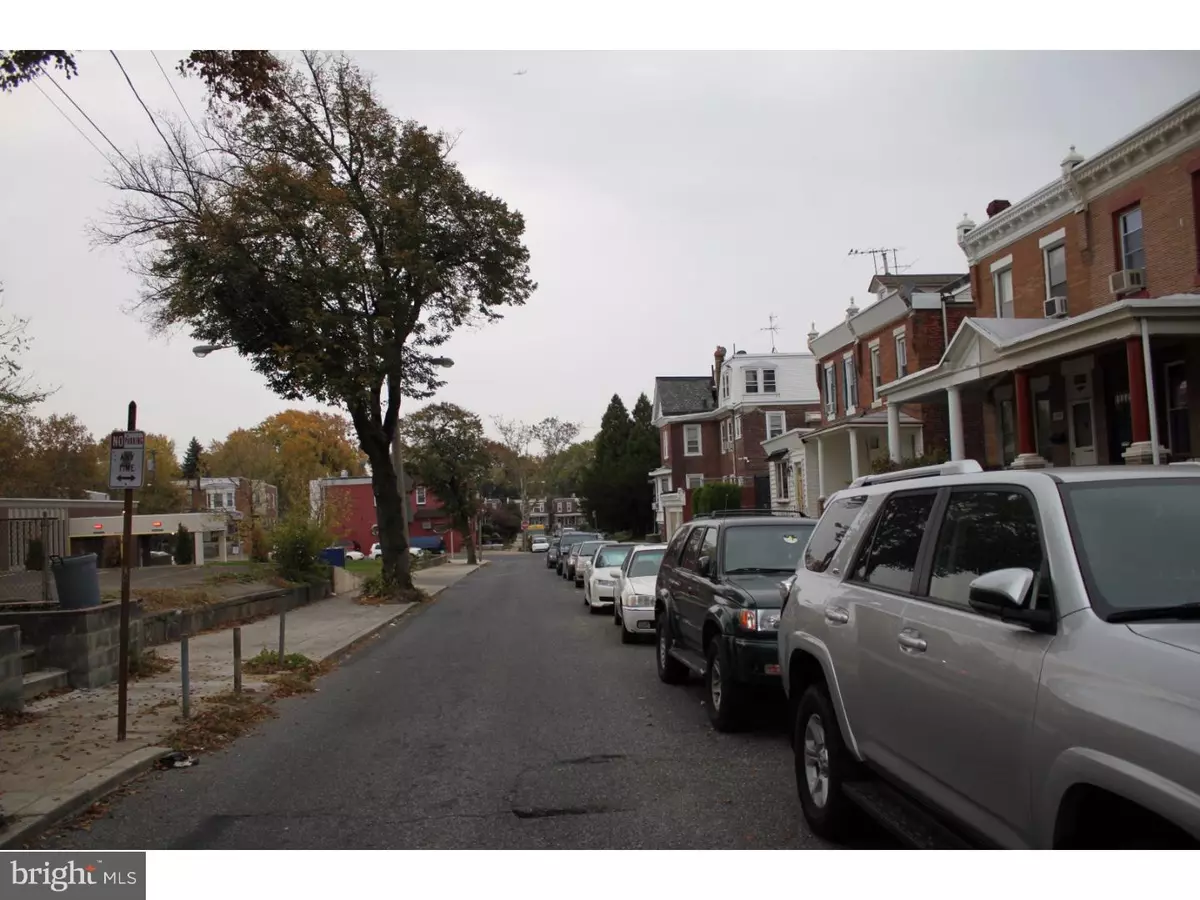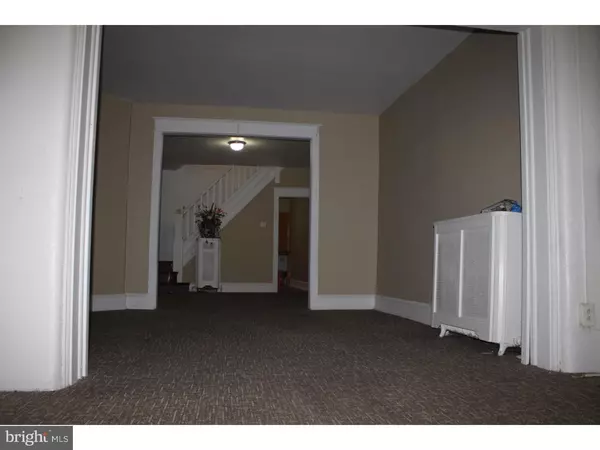$69,900
$69,900
For more information regarding the value of a property, please contact us for a free consultation.
3 Beds
2 Baths
1,200 SqFt
SOLD DATE : 02/20/2017
Key Details
Sold Price $69,900
Property Type Townhouse
Sub Type Interior Row/Townhouse
Listing Status Sold
Purchase Type For Sale
Square Footage 1,200 sqft
Price per Sqft $58
Subdivision Olney
MLS Listing ID 1003635959
Sold Date 02/20/17
Style Straight Thru
Bedrooms 3
Full Baths 2
HOA Y/N N
Abv Grd Liv Area 1,200
Originating Board TREND
Year Built 1930
Annual Tax Amount $1,208
Tax Year 2016
Lot Size 1,068 Sqft
Acres 0.02
Lot Dimensions 15X72
Property Description
Very clean kept and large home in Olney area with 1200 square feet at a very reasonable price. Starting with the outside with featuring an all brick exterior, paved fenced in front patio. Huge enclosed porch perfect to enjoy a relaxing cup of coffee after a long day of work welcomes you follow by living room, dining Room and kitchen. The kitchens leads out to the fenced in private rear yard for your outdoor enjoyment. Upstairs are 3 bedrooms and a 3 pc bathroom. Enjoy your "man cave", "Family room" or in-law suite in the finish basement with features a full bathroom and a separate laundry room. It has recent install heater and newer roof. It is convenient located within walking distance to all the commercial stores 5th Street has to offer. Make your appointment TODAY!!!
Location
State PA
County Philadelphia
Area 19120 (19120)
Zoning RSA5
Direction West
Rooms
Other Rooms Living Room, Dining Room, Primary Bedroom, Bedroom 2, Kitchen, Family Room, Bedroom 1, In-Law/auPair/Suite
Basement Full, Fully Finished
Interior
Hot Water Natural Gas
Heating Gas, Hot Water
Cooling None
Flooring Fully Carpeted
Fireplace N
Heat Source Natural Gas
Laundry Basement
Exterior
Exterior Feature Porch(es)
Fence Other
Water Access N
Roof Type Flat
Accessibility None
Porch Porch(es)
Garage N
Building
Lot Description Front Yard, Rear Yard
Story 2
Foundation Stone, Concrete Perimeter
Sewer Public Sewer
Water Public
Architectural Style Straight Thru
Level or Stories 2
Additional Building Above Grade
New Construction N
Schools
School District The School District Of Philadelphia
Others
Senior Community No
Tax ID 422479600
Ownership Fee Simple
Acceptable Financing Conventional, VA, FHA 203(b)
Listing Terms Conventional, VA, FHA 203(b)
Financing Conventional,VA,FHA 203(b)
Read Less Info
Want to know what your home might be worth? Contact us for a FREE valuation!

Our team is ready to help you sell your home for the highest possible price ASAP

Bought with JUSTIN LUCKENBAUGH • Infinity Real Estate
"My job is to find and attract mastery-based agents to the office, protect the culture, and make sure everyone is happy! "
14291 Park Meadow Drive Suite 500, Chantilly, VA, 20151






