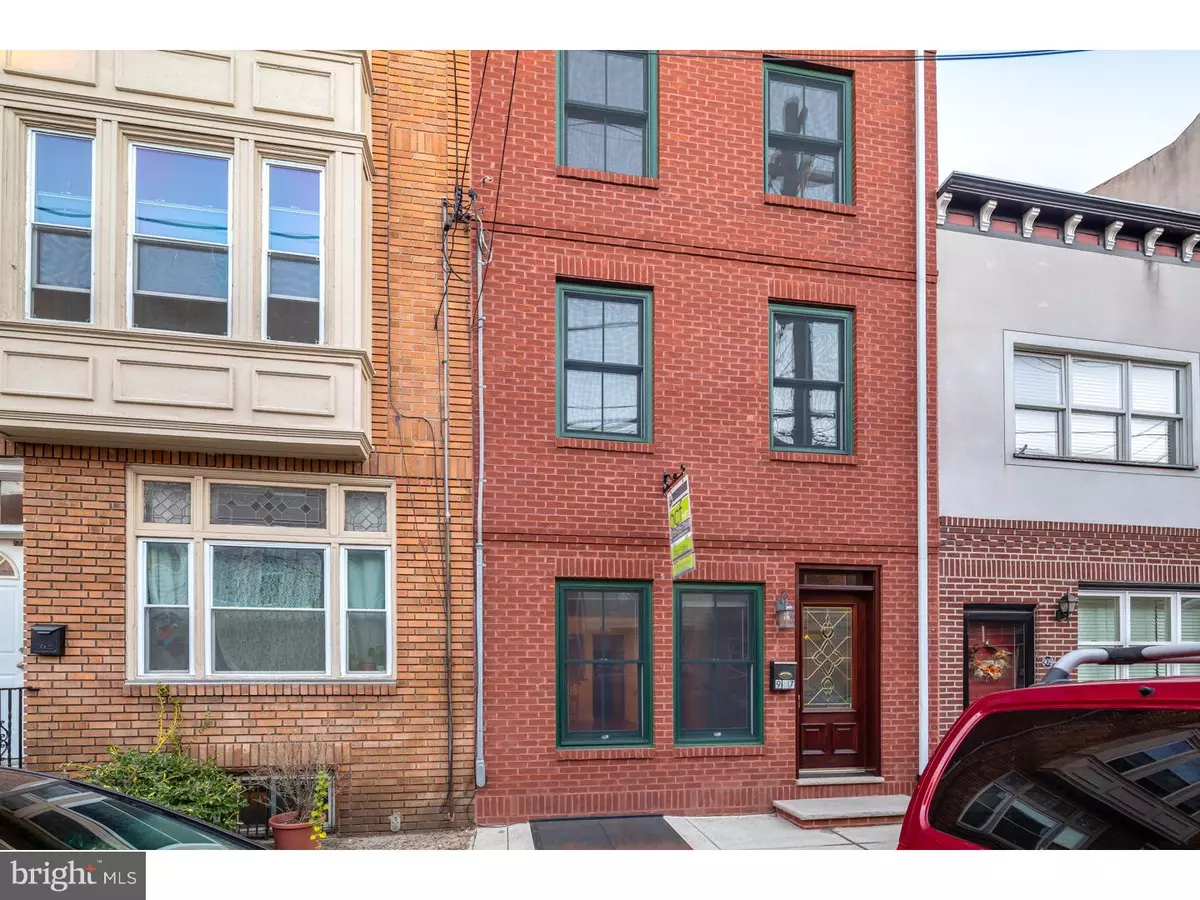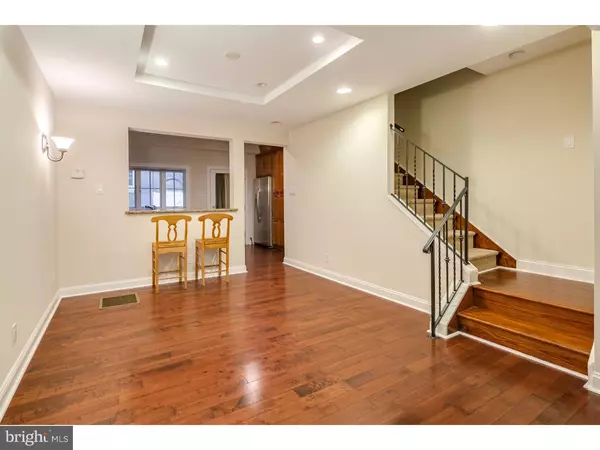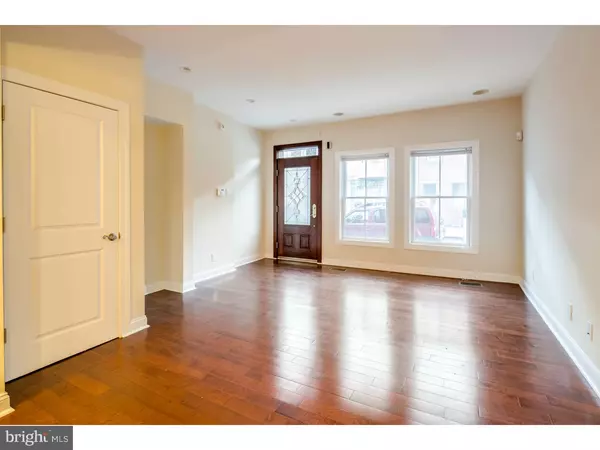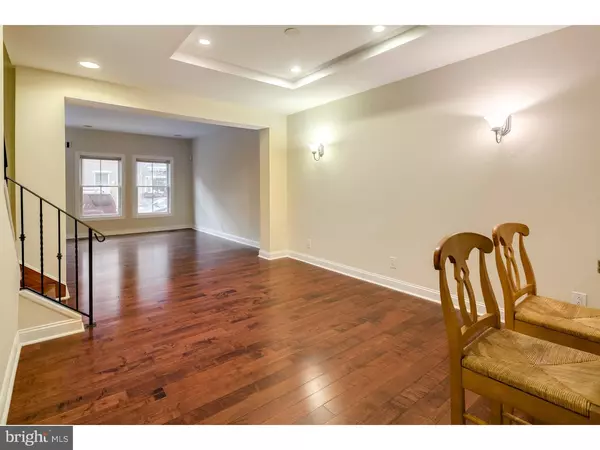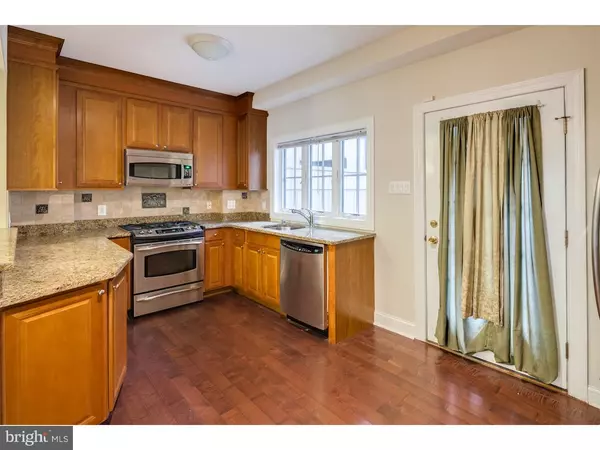$725,000
$749,000
3.2%For more information regarding the value of a property, please contact us for a free consultation.
3 Beds
4 Baths
1,984 SqFt
SOLD DATE : 06/19/2017
Key Details
Sold Price $725,000
Property Type Townhouse
Sub Type Interior Row/Townhouse
Listing Status Sold
Purchase Type For Sale
Square Footage 1,984 sqft
Price per Sqft $365
Subdivision Bella Vista
MLS Listing ID 1003635655
Sold Date 06/19/17
Style Straight Thru
Bedrooms 3
Full Baths 2
Half Baths 2
HOA Y/N N
Abv Grd Liv Area 1,984
Originating Board TREND
Year Built 2007
Annual Tax Amount $1,746
Tax Year 2017
Lot Size 1,120 Sqft
Acres 0.03
Lot Dimensions 16X70
Property Description
This beautiful turn-key Bella Vista home is now ready for a new owner! This spacious home features three large bedrooms, two full bathrooms and two half bathrooms. One half bath being located in your finished basement, complete with tile, recessed lighting and tons of storage. The main floor of this home is lined with dark hardwoods that lead into the updated kitchen with bar-top seating, stainless steel appliances and stunning granite countertops. The kitchen leads out to the private gated back yard, spacious enough to allow for 2 car parking as well as a quiet sitting area. On the second floor of this home there are two spacious bedrooms, one full and one half bath. Also you can find the stackable washer/dryer unit as well as a private hall balcony overlooking the beautiful backyard area. The third floor presents a private master bedroom with an abundance of closet space. This three story home is complete with rooftop decking and a full finished basement. Do not hesitate to make an offer, this won't last long!
Location
State PA
County Philadelphia
Area 19147 (19147)
Zoning RSA5
Rooms
Other Rooms Living Room, Dining Room, Primary Bedroom, Bedroom 2, Kitchen, Family Room, Bedroom 1
Basement Full
Interior
Hot Water Electric
Heating Gas, Forced Air
Cooling Central A/C
Fireplace N
Heat Source Natural Gas
Laundry Upper Floor
Exterior
Water Access N
Accessibility None
Garage N
Building
Story 3+
Sewer Public Sewer
Water Public
Architectural Style Straight Thru
Level or Stories 3+
Additional Building Above Grade
New Construction N
Schools
School District The School District Of Philadelphia
Others
Senior Community No
Tax ID 021537310
Ownership Fee Simple
Read Less Info
Want to know what your home might be worth? Contact us for a FREE valuation!

Our team is ready to help you sell your home for the highest possible price ASAP

Bought with Nalin Olarikdej-Passio • Michael O'Brien
"My job is to find and attract mastery-based agents to the office, protect the culture, and make sure everyone is happy! "
14291 Park Meadow Drive Suite 500, Chantilly, VA, 20151

