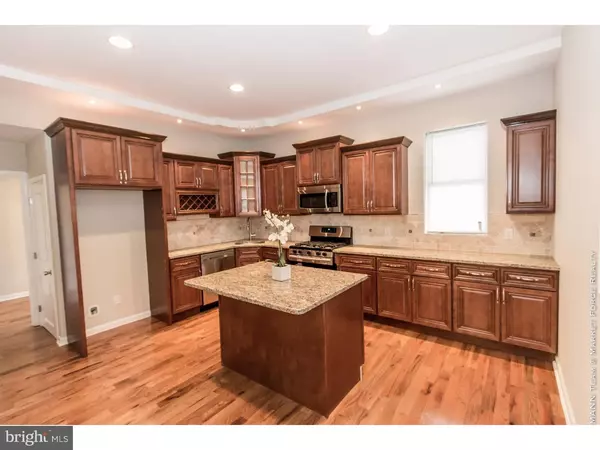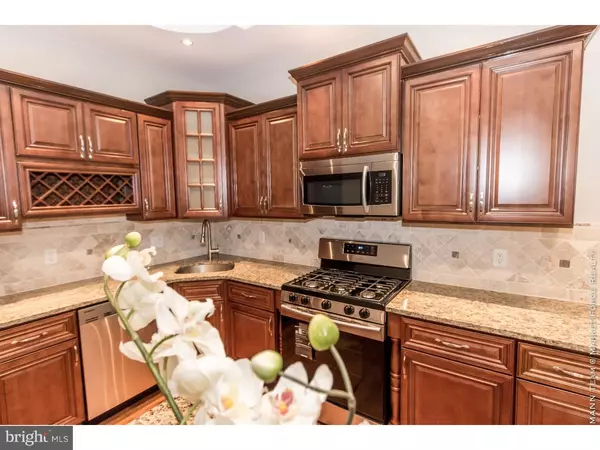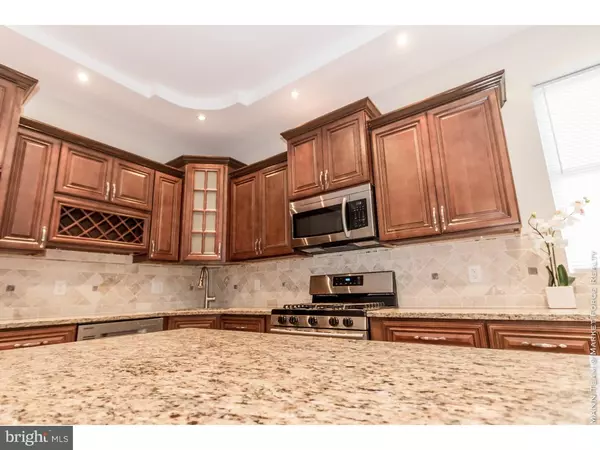$370,000
$398,999
7.3%For more information regarding the value of a property, please contact us for a free consultation.
7 Beds
4 Baths
3,700 SqFt
SOLD DATE : 12/10/2016
Key Details
Sold Price $370,000
Property Type Single Family Home
Sub Type Detached
Listing Status Sold
Purchase Type For Sale
Square Footage 3,700 sqft
Price per Sqft $100
Subdivision East Oak Lane
MLS Listing ID 1003633187
Sold Date 12/10/16
Style Victorian
Bedrooms 7
Full Baths 3
Half Baths 1
HOA Y/N N
Abv Grd Liv Area 3,700
Originating Board TREND
Year Built 1925
Annual Tax Amount $2,068
Tax Year 2016
Lot Size 9,030 Sqft
Acres 0.21
Lot Dimensions 70X129
Property Description
Welcome to a house you will easily call your HOME. Victorian 7 bedroom, 3 bathroom single family on a stunning block of East Oak Lane. No detail went unnoticed! This fully rehabbed house features 2-zone high-efficiency central HVAC, new roof, windows, doors, trim, plumbing, electrical, etc. Upon entering you will find grand living space with beautiful drop ceiling, hardwood floors leading to formal dinning room area. Modern kitchen with classic charm will steal your breath away, featuring granite countertops, new stainless steel appliances, and tiled floors. For your convenience there's a powder room on the 1st fl. Staircase to 2nd fl overlooked by a unique chandelier will lead to 2 decent size bedrooms, 1 full bathroom, and master suit with private bathroom and walk in closet. 3rd floor has 4 additional good size bedrooms, with 1 full bathroom perfect for extended family and guests. Don't miss an enormous basement for storage. Beautiful large outdoor space with lots of greenery, big deck will be perfect for summer bbq's and get togethers. DON'T MISS and SCHEDULE a SHOWING TODAY!.
Location
State PA
County Philadelphia
Area 19126 (19126)
Zoning RSD3
Rooms
Other Rooms Living Room, Dining Room, Primary Bedroom, Bedroom 2, Bedroom 3, Kitchen, Family Room, Bedroom 1, Laundry
Basement Full
Interior
Interior Features Primary Bath(s), Kitchen - Island, Kitchen - Eat-In
Hot Water Electric
Heating Gas
Cooling Central A/C
Flooring Wood, Fully Carpeted, Tile/Brick
Fireplace N
Heat Source Natural Gas
Laundry Upper Floor
Exterior
Exterior Feature Deck(s)
Water Access N
Accessibility None
Porch Deck(s)
Garage N
Building
Story 3+
Sewer Public Sewer
Water Public
Architectural Style Victorian
Level or Stories 3+
Additional Building Above Grade
New Construction N
Schools
School District The School District Of Philadelphia
Others
Senior Community No
Tax ID 611176700
Ownership Fee Simple
Read Less Info
Want to know what your home might be worth? Contact us for a FREE valuation!

Our team is ready to help you sell your home for the highest possible price ASAP

Bought with Heather L Hannah • RE/MAX Affiliates

"My job is to find and attract mastery-based agents to the office, protect the culture, and make sure everyone is happy! "
14291 Park Meadow Drive Suite 500, Chantilly, VA, 20151






