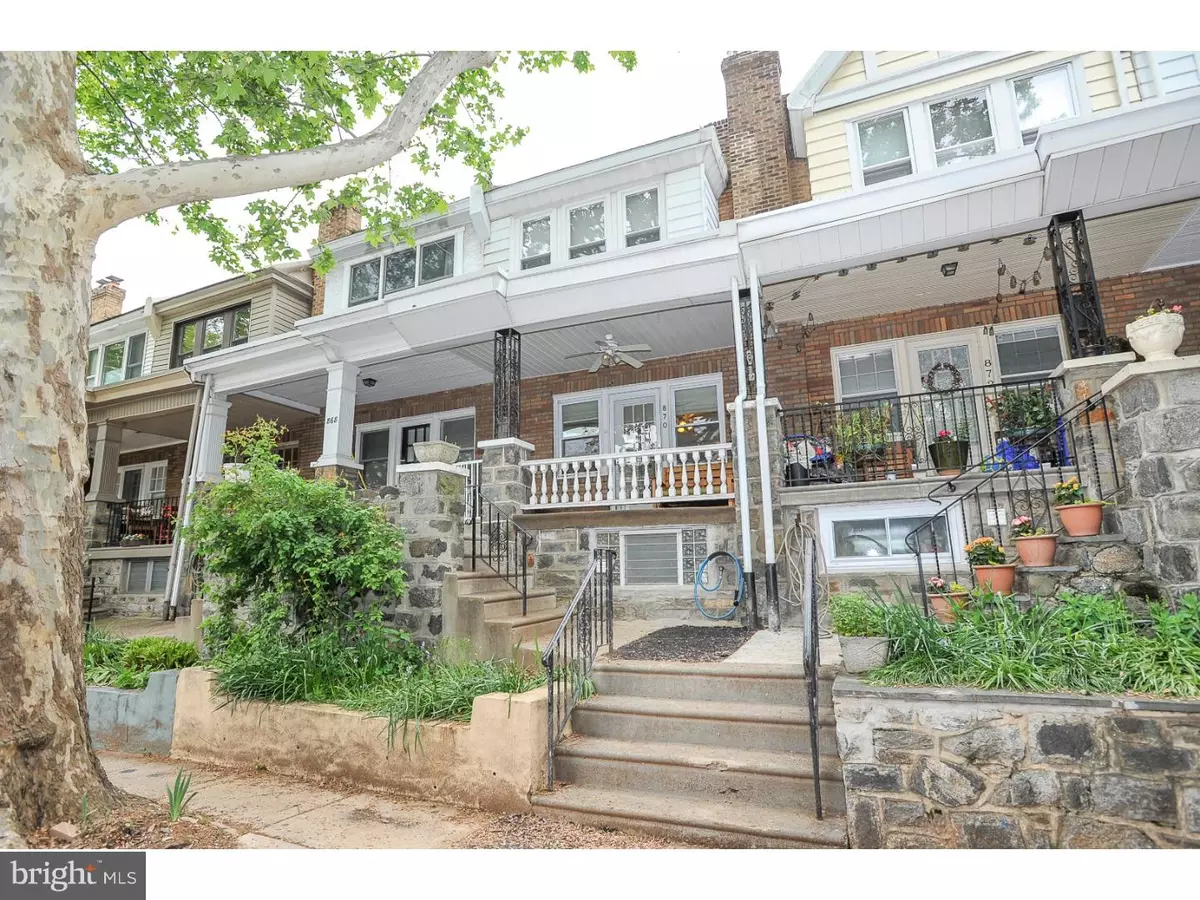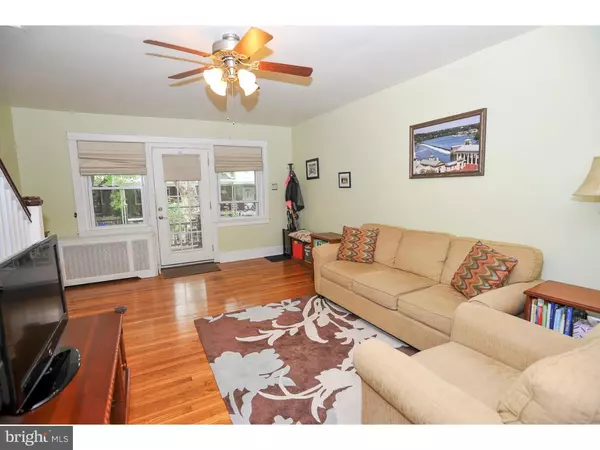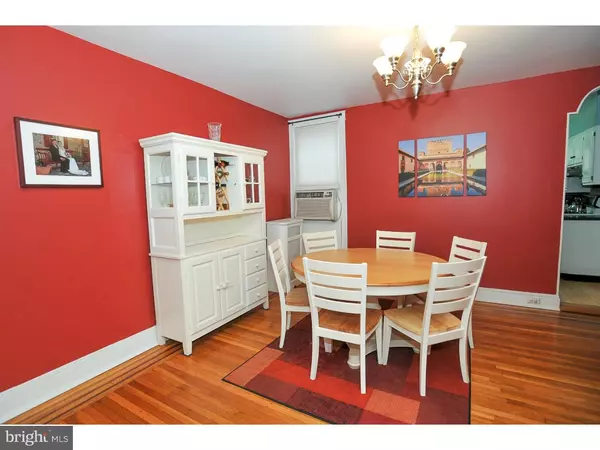$354,000
$364,900
3.0%For more information regarding the value of a property, please contact us for a free consultation.
3 Beds
2 Baths
1,200 SqFt
SOLD DATE : 10/21/2016
Key Details
Sold Price $354,000
Property Type Townhouse
Sub Type Interior Row/Townhouse
Listing Status Sold
Purchase Type For Sale
Square Footage 1,200 sqft
Price per Sqft $295
Subdivision Art Museum Area
MLS Listing ID 1003631123
Sold Date 10/21/16
Style Colonial
Bedrooms 3
Full Baths 2
HOA Y/N N
Abv Grd Liv Area 1,200
Originating Board TREND
Year Built 1935
Annual Tax Amount $3,733
Tax Year 2016
Lot Size 1,005 Sqft
Acres 0.02
Lot Dimensions 15X67
Property Description
Incredible 3 bedroom 2 bath home with finished basement and garage with electric opener. Home has been lovingly maintained and impeccably updated with an eye to detail on friendly tree lined street in desirable Art Museum area. Charming living room welcomes you with hardwood flooring and flows into spacious dining room for those special family dinners. The eat-in-kitchen has wood cabinetry, large pantry, stone tile back splash, gas cooking with self cleaning oven, dishwasher and new garbage disposal. Second floor has 3 nice size bedrooms with hardwood flooring and ceiling fans in all bedrooms and hall bath with original cast iron tub which was re-glazed in 2012. Finished basement with recreation space, full bath and laundry room There is a new Buderus indirect water heater (2014) and efficient Buderus gas boiler (2014) for an efficient and cost effective combination. Both were added to service the size of the home. The indirect water heater saves energy using the energy efficient (85%) boiler rather than own heating elements which are only around (20%) efficient. Electrical has been updated. The house has Cat 6 Cabling (added 2012) in all bedrooms, living room and throughout basement. This allows one gigabit data transfer throughout house and you can download large files in seconds, watch movies in full HD resolution and not worry about losing connection. Verizon FIOS (panel in garage) or Comcast cable ready. Speaker wires are available for use for surround sound system in living room. The masonry on exterior of home was re-pointed in 2012. Roof was resealed in 2011 with white coating to reduce energy cost and extend the roof life The front lateral sewer line and trap was replaced in 2016. Short walk to terrific restaurants, shops, museums, parks and more.
Location
State PA
County Philadelphia
Area 19130 (19130)
Zoning RSA5
Rooms
Other Rooms Living Room, Dining Room, Primary Bedroom, Bedroom 2, Kitchen, Bedroom 1
Basement Full
Interior
Interior Features Kitchen - Eat-In
Hot Water Natural Gas
Heating Gas, Hot Water
Cooling Wall Unit
Fireplace N
Heat Source Natural Gas
Laundry Lower Floor
Exterior
Exterior Feature Porch(es)
Garage Spaces 2.0
Water Access N
Accessibility None
Porch Porch(es)
Attached Garage 1
Total Parking Spaces 2
Garage Y
Building
Story 2
Sewer Public Sewer
Water Public
Architectural Style Colonial
Level or Stories 2
Additional Building Above Grade
New Construction N
Schools
School District The School District Of Philadelphia
Others
Senior Community No
Tax ID 151116000
Ownership Fee Simple
Read Less Info
Want to know what your home might be worth? Contact us for a FREE valuation!

Our team is ready to help you sell your home for the highest possible price ASAP

Bought with Michael F O'Connell • BHHS Fox & Roach At the Harper, Rittenhouse Square

"My job is to find and attract mastery-based agents to the office, protect the culture, and make sure everyone is happy! "
14291 Park Meadow Drive Suite 500, Chantilly, VA, 20151






