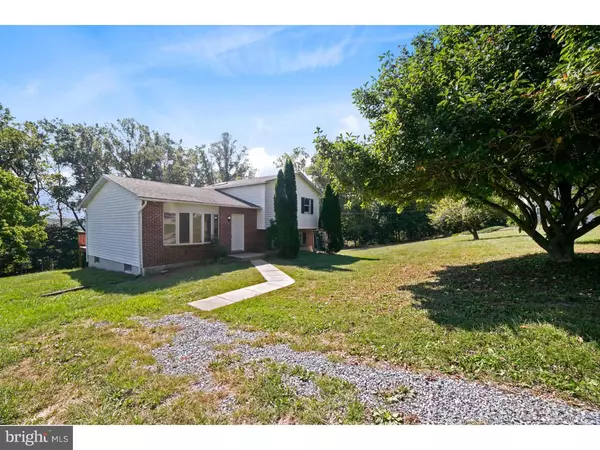$199,900
$199,900
For more information regarding the value of a property, please contact us for a free consultation.
3 Beds
3 Baths
1,100 SqFt
SOLD DATE : 12/30/2016
Key Details
Sold Price $199,900
Property Type Single Family Home
Sub Type Detached
Listing Status Sold
Purchase Type For Sale
Square Footage 1,100 sqft
Price per Sqft $181
Subdivision None Available
MLS Listing ID 1003577969
Sold Date 12/30/16
Style Colonial,Bi-level
Bedrooms 3
Full Baths 1
Half Baths 2
HOA Y/N N
Abv Grd Liv Area 1,100
Originating Board TREND
Year Built 1986
Annual Tax Amount $5,025
Tax Year 2016
Lot Size 2.600 Acres
Acres 2.6
Property Description
HEAVEN ON EARTH...Have you been struggling to find the perfect place to call home? Are you looking for a home that offers more than just a tiny sliver of land with no privacy? If you answered yes to any of these questions then your search is over! Your new abode at 604 N Limestone rests on a tranquil, 2.6 acres of wooded and open space, allows for plenty of privacy, but is still very close to shopping and major highways. This wonderfully maintained bi-level features 3 beds, one full bath, and 2 powder rooms. There are many updates including fresh paint and carpets, new vanities, and the roof is just under 5 years old. By far, my favorite feature of this property is the generous 2.6 acre open lot where you will undoubtedly create lasting memories with your family and loved ones! You will NOT find any other homes on the market at this price point that gives you such a peaceful & quiet place to call home. The great part about the location is that you are only 5 minutes from Walmart, Super Wawa, and Rt. 30! Add this home to the "MUST SEE" list and schedule a private showing today.
Location
State PA
County Chester
Area West Sadsbury Twp (10336)
Zoning R
Rooms
Other Rooms Living Room, Dining Room, Primary Bedroom, Bedroom 2, Kitchen, Bedroom 1
Basement Full, Unfinished
Interior
Interior Features Kitchen - Eat-In
Hot Water Electric
Heating Electric, Hot Water
Cooling None
Fireplace N
Heat Source Electric
Laundry Basement
Exterior
Exterior Feature Deck(s)
Water Access N
Accessibility None
Porch Deck(s)
Garage N
Building
Sewer On Site Septic
Water Well
Architectural Style Colonial, Bi-level
Additional Building Above Grade
New Construction N
Schools
School District Octorara Area
Others
Senior Community No
Tax ID 36-05 -0085.1000
Ownership Fee Simple
Read Less Info
Want to know what your home might be worth? Contact us for a FREE valuation!

Our team is ready to help you sell your home for the highest possible price ASAP

Bought with Robin T Jones • RE/MAX Excellence

"My job is to find and attract mastery-based agents to the office, protect the culture, and make sure everyone is happy! "
14291 Park Meadow Drive Suite 500, Chantilly, VA, 20151






