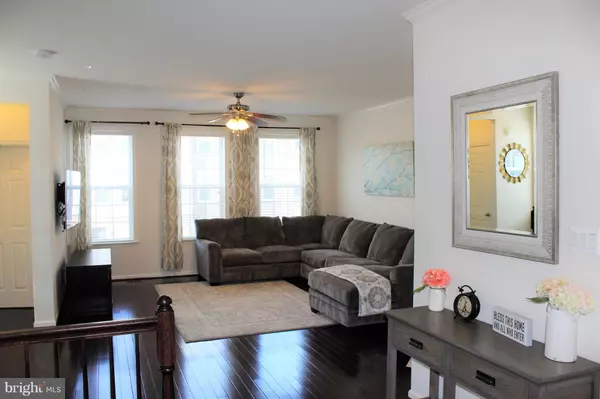$469,900
$469,900
For more information regarding the value of a property, please contact us for a free consultation.
4 Beds
4 Baths
2,640 SqFt
SOLD DATE : 09/08/2017
Key Details
Sold Price $469,900
Property Type Townhouse
Sub Type End of Row/Townhouse
Listing Status Sold
Purchase Type For Sale
Square Footage 2,640 sqft
Price per Sqft $177
Subdivision Providence Glen
MLS Listing ID 1000737949
Sold Date 09/08/17
Style Contemporary
Bedrooms 4
Full Baths 3
Half Baths 1
HOA Fees $117/mo
HOA Y/N Y
Abv Grd Liv Area 2,640
Originating Board MRIS
Year Built 2011
Annual Tax Amount $4,713
Tax Year 2016
Lot Size 2,614 Sqft
Acres 0.06
Property Description
Magnificent END Unit 3 Level TH w/Beautiful Stone Front. Immaculate n pristine condition w/ lots of upgrades, seamless shower glass panels, wood floor 2nd level, Gourmet Kitchen w/ granite countertops n great size island. Upgraded cabinets w/SSteel Appl n ceramic back splash. Double oven n built in large microwave.Large 2 car garage w/remote openers. Fireplace n hardwood stairs. Appoint please.
Location
State VA
County Loudoun
Rooms
Other Rooms Primary Bedroom, Bedroom 2, Bedroom 3, Bedroom 1
Main Level Bedrooms 1
Interior
Interior Features Combination Kitchen/Dining, Breakfast Area, Kitchen - Island, Kitchen - Gourmet, Butlers Pantry, Upgraded Countertops, Window Treatments, Primary Bath(s), Wood Floors, Floor Plan - Open
Hot Water Natural Gas
Heating Hot Water, Humidifier, Forced Air, Energy Star Heating System, Central
Cooling Ceiling Fan(s), Central A/C
Fireplaces Number 1
Fireplaces Type Fireplace - Glass Doors, Screen, Mantel(s)
Equipment Dishwasher, Disposal, Dryer - Front Loading, ENERGY STAR Clothes Washer, ENERGY STAR Dishwasher, ENERGY STAR Refrigerator, Humidifier, Microwave, Oven - Double, Stove, Washer - Front Loading, Oven - Wall
Fireplace Y
Appliance Dishwasher, Disposal, Dryer - Front Loading, ENERGY STAR Clothes Washer, ENERGY STAR Dishwasher, ENERGY STAR Refrigerator, Humidifier, Microwave, Oven - Double, Stove, Washer - Front Loading, Oven - Wall
Heat Source Natural Gas
Exterior
Parking Features Garage Door Opener, Garage - Front Entry
Garage Spaces 2.0
Water Access N
Accessibility >84\" Garage Door, 2+ Access Exits, 48\"+ Halls, Level Entry - Main
Attached Garage 2
Total Parking Spaces 2
Garage Y
Private Pool N
Building
Story 3+
Sewer Public Septic, Public Sewer
Water Public
Architectural Style Contemporary
Level or Stories 3+
Additional Building Above Grade
New Construction N
Schools
Elementary Schools Arcola
Middle Schools Mercer
High Schools John Champe
School District Loudoun County Public Schools
Others
Senior Community No
Tax ID 205491112000
Ownership Fee Simple
Special Listing Condition Standard
Read Less Info
Want to know what your home might be worth? Contact us for a FREE valuation!

Our team is ready to help you sell your home for the highest possible price ASAP

Bought with Desiree Rejeili • Samson Properties

"My job is to find and attract mastery-based agents to the office, protect the culture, and make sure everyone is happy! "
14291 Park Meadow Drive Suite 500, Chantilly, VA, 20151






