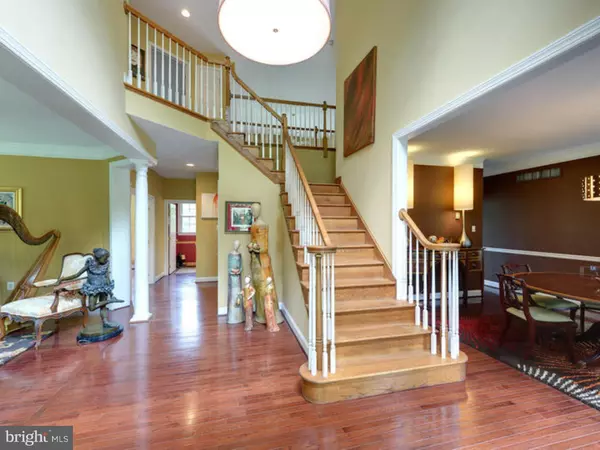$630,000
$649,900
3.1%For more information regarding the value of a property, please contact us for a free consultation.
4 Beds
5 Baths
5,553 SqFt
SOLD DATE : 02/22/2016
Key Details
Sold Price $630,000
Property Type Single Family Home
Sub Type Detached
Listing Status Sold
Purchase Type For Sale
Square Footage 5,553 sqft
Price per Sqft $113
Subdivision Forrest Ridge Est
MLS Listing ID 1003570289
Sold Date 02/22/16
Style Traditional
Bedrooms 4
Full Baths 4
Half Baths 1
HOA Y/N N
Abv Grd Liv Area 4,303
Originating Board TREND
Year Built 1999
Annual Tax Amount $13,062
Tax Year 2016
Lot Size 0.763 Acres
Acres 0.76
Lot Dimensions 0X0
Property Description
Straight out of HGTV! This masterfully crafted 4 Bedroom, 4 Bathroom home has been beautifully updated with the best materials and workmanship and meticulously maintained with clear pride of ownership. It's a traditional home with a contemporary flair! The soaring, 2-story Foyer welcomes you into the open floor plan with wonderful views from every room. The large Living Room has a gas fireplace on the wall! The contemporary Dining Room is generously sized and very inviting. Even the large Office/Study is bright and open. The renovated Kitchen opens into the large Family Room, with fireplace, vaulted ceiling and built-ins and out to the large private deck with gas grill and fireplace. Upstairs are an extremely large Master Suite including Bedroom; magnificent, stone bathroom with freestanding tub, and stall shower, his and hers walk in closets, and Sitting Room. There are also 3 more Bedrooms and 2 beautifully renovated Bathrooms. In the walk out Lower Level you could easily add an additional bedroom or 2, it features a Wine Room, Bar with Kegerator, Game Area, and full Bathroom. Wood floors, detailed moulding and excellent craftsmanship throughout. Most of the systems are new and the even the roof is 2 only months old. This home even offers a fully CERTIFIED stucco inspection!! This spectacular home is just minutes from wonderful shopping, and restaurants and is in the award winning Downingtown School District. Inclusions: Patio Furniture, Grill, Fireplace, All on Patio. TV in Family Room & Surround Sound System, Bar in Basement, Kegerator & Fridge Washer & Dryer Aluminum Storage Cabinets in Garage to Left Pool Table Bicycle in Garden Window Treatments Hammock & Garden Decorations. Motivate Sellers
Location
State PA
County Chester
Area Uwchlan Twp (10333)
Zoning R1
Rooms
Other Rooms Living Room, Dining Room, Primary Bedroom, Bedroom 2, Bedroom 3, Kitchen, Family Room, Bedroom 1, Laundry, Other
Basement Full, Fully Finished
Interior
Interior Features Primary Bath(s), Kitchen - Island, Butlers Pantry, Water Treat System, Wet/Dry Bar, Stall Shower, Dining Area
Hot Water Natural Gas
Heating Gas, Forced Air
Cooling Central A/C
Flooring Wood, Fully Carpeted, Tile/Brick, Stone
Fireplaces Number 1
Fireplaces Type Brick, Marble
Equipment Oven - Wall, Oven - Self Cleaning, Disposal
Fireplace Y
Appliance Oven - Wall, Oven - Self Cleaning, Disposal
Heat Source Natural Gas
Laundry Main Floor
Exterior
Exterior Feature Deck(s), Porch(es)
Parking Features Inside Access, Garage Door Opener
Garage Spaces 6.0
Utilities Available Cable TV
Water Access N
Roof Type Pitched,Shingle
Accessibility None
Porch Deck(s), Porch(es)
Attached Garage 3
Total Parking Spaces 6
Garage Y
Building
Lot Description Corner, Level, Sloping
Story 2
Sewer Public Sewer
Water Public
Architectural Style Traditional
Level or Stories 2
Additional Building Above Grade, Below Grade
Structure Type Cathedral Ceilings
New Construction N
Schools
Elementary Schools Lionville
Middle Schools Lionville
High Schools Downingtown High School East Campus
School District Downingtown Area
Others
Senior Community No
Tax ID 33-05 -0058.0100
Ownership Fee Simple
Security Features Security System
Read Less Info
Want to know what your home might be worth? Contact us for a FREE valuation!

Our team is ready to help you sell your home for the highest possible price ASAP

Bought with Kola Badejo • BHHS Fox & Roach Wayne-Devon

"My job is to find and attract mastery-based agents to the office, protect the culture, and make sure everyone is happy! "
14291 Park Meadow Drive Suite 500, Chantilly, VA, 20151






