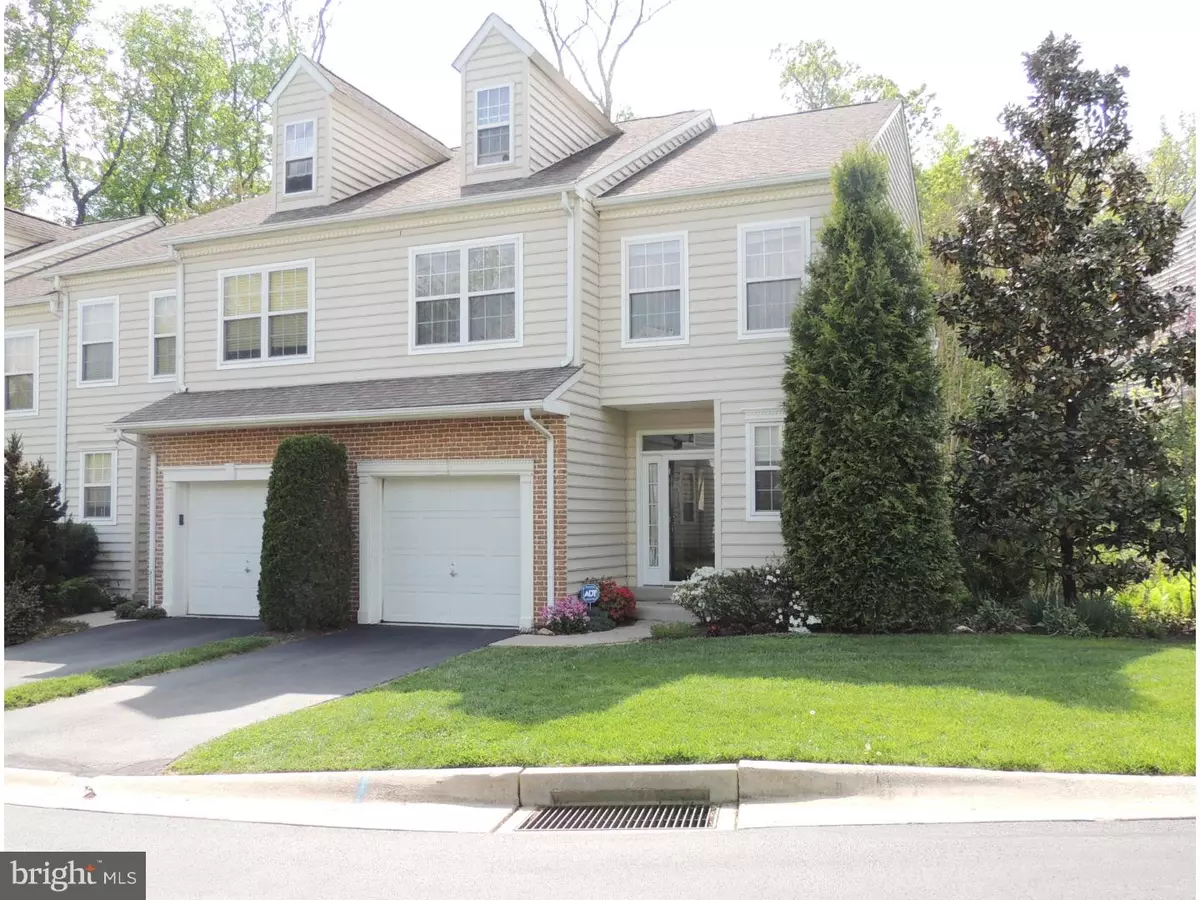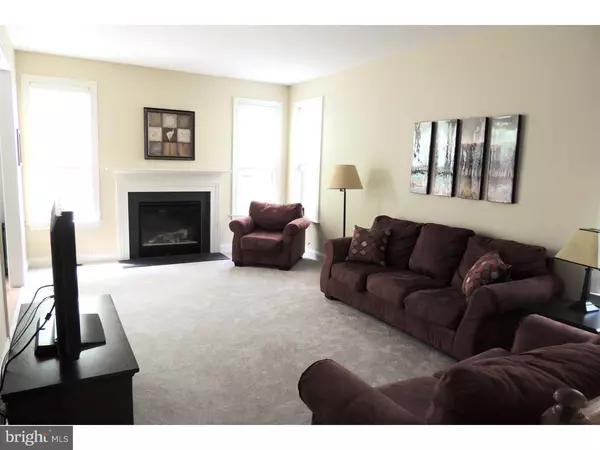$277,000
$284,000
2.5%For more information regarding the value of a property, please contact us for a free consultation.
4 Beds
3 Baths
1,824 SqFt
SOLD DATE : 09/02/2015
Key Details
Sold Price $277,000
Property Type Townhouse
Sub Type Interior Row/Townhouse
Listing Status Sold
Purchase Type For Sale
Square Footage 1,824 sqft
Price per Sqft $151
Subdivision Longwood Village
MLS Listing ID 1003569101
Sold Date 09/02/15
Style Colonial
Bedrooms 4
Full Baths 2
Half Baths 1
HOA Fees $147/mo
HOA Y/N Y
Abv Grd Liv Area 1,824
Originating Board TREND
Year Built 1996
Annual Tax Amount $5,398
Tax Year 2015
Lot Size 1,270 Sqft
Acres 0.03
Lot Dimensions 0 X 0
Property Description
Great Opportunity! Rarely available! This stunning 4 Bedroom, 2.5 Bath Townhome in the desirable Longwood Village community is turnkey and ready to go! From the moment you enter you will appreciate all the fine amenities of this home including 9' ceilings, hardwood flooring in the Foyer, Kitchen and Family Room and new carpet throughout most of the remainder of the home. The newly renovated Kitchen will be the chef's delight with 42" cabinetry, granite countertops, pantry, and stainless steel appliances. The cheerful Breakfast Area with sliders opens to a fabulous expanded deck that backs to the woods and garden views. Off the breakfast room is the large, light filled Living Room with fireplace and is a perfect place to relax with a good book. The Master Suite is a great retreat and includes a Master Bath with soaking tub, ceramic tile, double vanity and a huge walk-in closet. The additional Bedrooms and Bath are spacious and a versatile Loft/Bedroom with large walk in closet offers the option for an office. The 2nd floor Laundry Room will make that chore a lot more convenient. Downstairs, the 21x18 Family Room is a great space for entertaining and fun and has recessed lighting and plenty of additional storage. Come and visit this is beautifully maintained and updated home!
Location
State PA
County Chester
Area East Marlborough Twp (10361)
Zoning RB
Rooms
Other Rooms Living Room, Dining Room, Primary Bedroom, Bedroom 2, Bedroom 3, Kitchen, Family Room, Bedroom 1, Laundry
Basement Full, Fully Finished
Interior
Interior Features Primary Bath(s), Kitchen - Island, Butlers Pantry, Ceiling Fan(s), Dining Area
Hot Water Natural Gas
Heating Gas, Forced Air
Cooling Central A/C
Flooring Wood, Fully Carpeted, Tile/Brick
Fireplaces Number 1
Fireplaces Type Gas/Propane
Equipment Oven - Self Cleaning, Dishwasher, Disposal
Fireplace Y
Appliance Oven - Self Cleaning, Dishwasher, Disposal
Heat Source Natural Gas
Laundry Upper Floor
Exterior
Exterior Feature Deck(s)
Parking Features Inside Access, Garage Door Opener
Garage Spaces 2.0
Water Access N
Accessibility None
Porch Deck(s)
Attached Garage 1
Total Parking Spaces 2
Garage Y
Building
Lot Description Level, Trees/Wooded
Story 2
Sewer Public Sewer
Water Public
Architectural Style Colonial
Level or Stories 2
Additional Building Above Grade
Structure Type 9'+ Ceilings
New Construction N
Schools
Middle Schools Kennett
High Schools Kennett
School District Kennett Consolidated
Others
HOA Fee Include Common Area Maintenance,Lawn Maintenance,Snow Removal,Trash
Tax ID 61-06 -0325
Ownership Fee Simple
Read Less Info
Want to know what your home might be worth? Contact us for a FREE valuation!

Our team is ready to help you sell your home for the highest possible price ASAP

Bought with David L Stinson • Absolute Real Estate Chesco

"My job is to find and attract mastery-based agents to the office, protect the culture, and make sure everyone is happy! "
14291 Park Meadow Drive Suite 500, Chantilly, VA, 20151






