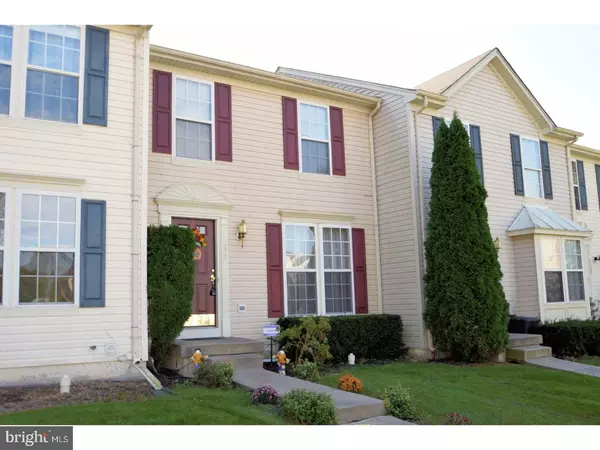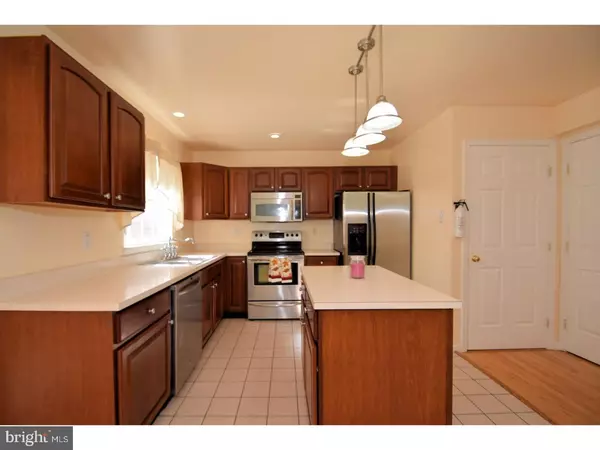$179,900
$179,900
For more information regarding the value of a property, please contact us for a free consultation.
3 Beds
3 Baths
1,788 SqFt
SOLD DATE : 12/29/2017
Key Details
Sold Price $179,900
Property Type Townhouse
Sub Type Interior Row/Townhouse
Listing Status Sold
Purchase Type For Sale
Square Footage 1,788 sqft
Price per Sqft $100
Subdivision Perkiomen Crossing
MLS Listing ID 1001249283
Sold Date 12/29/17
Style Colonial
Bedrooms 3
Full Baths 2
Half Baths 1
HOA Fees $80/mo
HOA Y/N Y
Abv Grd Liv Area 1,788
Originating Board TREND
Year Built 2001
Annual Tax Amount $3,355
Tax Year 2017
Lot Size 2,205 Sqft
Acres 0.05
Lot Dimensions 21X105
Property Description
Welcome to the Perkiomen Crossing Community where you can have all the amenities you are looking for at a very affordable price. A ceramic tiled foyer entry leading right to gorgeous HARDWOOD in the living room and onto the kitchen. NICE OPEN CONCEPT Main Floor with ceramic tiled kitchen, terrific island space with pendant lighting, Stainless Steel appliances, double stainless sinks, and built in microwave. Extra space for guests with the bump out breakfast room with sliders to the cute deck. From the deck, just step right down to your backyard and enjoy those cool nights sitting around the cozy fire pit and warming up with toasted marshmallows. If it gets too cold, no worries, just head on down to the completely FINISHED BASEMENT with convenient half bath and separate laundry area. The second level has GORGEOUS HARDWOOD flooring throughout all three bedrooms, and it's very nice to have your own FULL MASTER BATH. All of the bedrooms have been freshly painted. LOW taxes plus LOW association = LOW monthly payment. Stress free here with the association covering the Lawn, Trash, Snow removal, and common area maintenance. IMMEDIATE OCCUPANCY AVAILABLE.
Location
State PA
County Montgomery
Area Upper Frederick Twp (10655)
Zoning R80
Rooms
Other Rooms Living Room, Primary Bedroom, Bedroom 2, Kitchen, Bedroom 1, Other
Basement Full, Fully Finished
Interior
Interior Features Kitchen - Island, Butlers Pantry, Ceiling Fan(s), Kitchen - Eat-In
Hot Water Electric
Heating Electric, Forced Air
Cooling Central A/C
Flooring Wood, Fully Carpeted, Tile/Brick
Equipment Built-In Range, Dishwasher, Built-In Microwave
Fireplace N
Appliance Built-In Range, Dishwasher, Built-In Microwave
Heat Source Electric
Laundry Lower Floor
Exterior
Exterior Feature Deck(s)
Utilities Available Cable TV
Water Access N
Accessibility None
Porch Deck(s)
Garage N
Building
Lot Description Front Yard, Rear Yard
Story 2
Sewer Public Sewer
Water Public
Architectural Style Colonial
Level or Stories 2
Additional Building Above Grade
Structure Type Cathedral Ceilings,9'+ Ceilings
New Construction N
Schools
High Schools Boyertown Area Jhs-East
School District Boyertown Area
Others
HOA Fee Include Common Area Maintenance,Lawn Maintenance,Snow Removal,Trash
Senior Community No
Tax ID 55-00-00606-752
Ownership Fee Simple
Acceptable Financing Conventional, VA, FHA 203(b)
Listing Terms Conventional, VA, FHA 203(b)
Financing Conventional,VA,FHA 203(b)
Read Less Info
Want to know what your home might be worth? Contact us for a FREE valuation!

Our team is ready to help you sell your home for the highest possible price ASAP

Bought with Melissa Keck • Coldwell Banker Hearthside-Allentown

"My job is to find and attract mastery-based agents to the office, protect the culture, and make sure everyone is happy! "
14291 Park Meadow Drive Suite 500, Chantilly, VA, 20151






