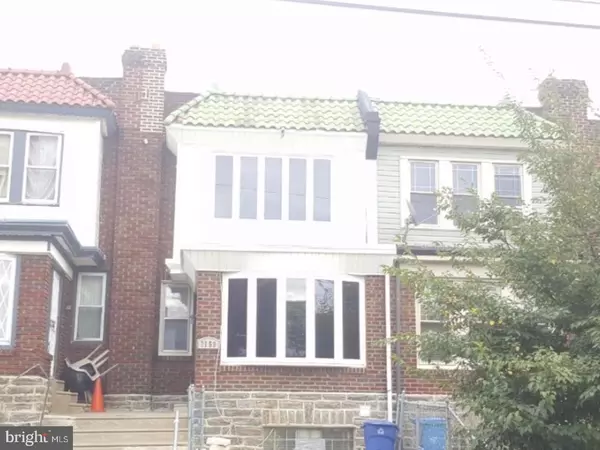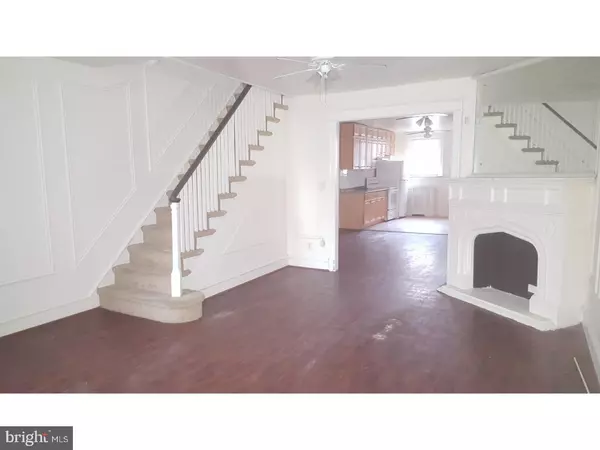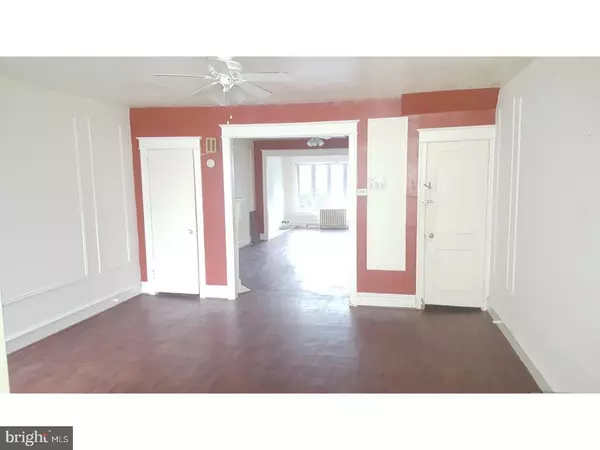$140,000
$140,000
For more information regarding the value of a property, please contact us for a free consultation.
3 Beds
2 Baths
1,350 SqFt
SOLD DATE : 01/12/2018
Key Details
Sold Price $140,000
Property Type Townhouse
Sub Type Interior Row/Townhouse
Listing Status Sold
Purchase Type For Sale
Square Footage 1,350 sqft
Price per Sqft $103
Subdivision West Oak Lane
MLS Listing ID 1000316853
Sold Date 01/12/18
Style Straight Thru
Bedrooms 3
Full Baths 2
HOA Y/N N
Abv Grd Liv Area 1,350
Originating Board TREND
Year Built 1925
Annual Tax Amount $1,601
Tax Year 2017
Lot Size 1,409 Sqft
Acres 0.03
Lot Dimensions 16X90
Property Description
Welcome to your NEW HOME! Whether you are a first time buyer, repeat buyer moving from a different area, or an investor, this one is for you. Step into the parlor where you find a large picture window, which provides bountiful natural sunlight and wood flooring. This room continues into the large, spacious living room, which has a fireplace with large mantle. Exit the living room into the full sized dining room that provides access to the finished basement. Completing the main level is the nicely sized kitchen with plenty of cabinet space and tile flooring. The second floor offers three huge bedrooms, and a full bathroom with separate bathtub and shower for your bathing pleasure. Completing this gorgeous home is the gigantic finished basement, which also has a full bathroom and exterior access. This home is located in close proximity to schools, transportation, shopping, and other neighborhood amenities. Schedule your tour today!
Location
State PA
County Philadelphia
Area 19126 (19126)
Zoning RSA5
Rooms
Other Rooms Living Room, Dining Room, Primary Bedroom, Bedroom 2, Kitchen, Bedroom 1
Basement Partial
Interior
Interior Features Kitchen - Eat-In
Hot Water Natural Gas
Cooling None
Fireplaces Number 1
Fireplace Y
Heat Source Natural Gas
Laundry Basement
Exterior
Garage Spaces 1.0
Water Access N
Accessibility None
Attached Garage 1
Total Parking Spaces 1
Garage Y
Building
Story 2
Sewer Public Sewer
Water Public
Architectural Style Straight Thru
Level or Stories 2
Additional Building Above Grade
New Construction N
Schools
School District The School District Of Philadelphia
Others
Senior Community No
Tax ID 101115300
Ownership Fee Simple
Security Features Security System
Acceptable Financing Conventional, VA, FHA 203(b)
Listing Terms Conventional, VA, FHA 203(b)
Financing Conventional,VA,FHA 203(b)
Read Less Info
Want to know what your home might be worth? Contact us for a FREE valuation!

Our team is ready to help you sell your home for the highest possible price ASAP

Bought with Terri Friend • RE/MAX Action Realty-Horsham
"My job is to find and attract mastery-based agents to the office, protect the culture, and make sure everyone is happy! "
14291 Park Meadow Drive Suite 500, Chantilly, VA, 20151






