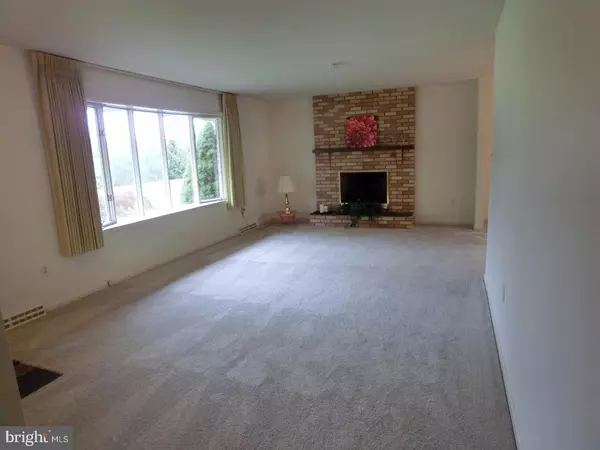$285,900
$284,900
0.4%For more information regarding the value of a property, please contact us for a free consultation.
3 Beds
3 Baths
1,400 SqFt
SOLD DATE : 12/28/2017
Key Details
Sold Price $285,900
Property Type Single Family Home
Sub Type Detached
Listing Status Sold
Purchase Type For Sale
Square Footage 1,400 sqft
Price per Sqft $204
Subdivision None Available
MLS Listing ID 1004125909
Sold Date 12/28/17
Style Ranch/Rambler
Bedrooms 3
Full Baths 3
HOA Y/N N
Abv Grd Liv Area 1,400
Originating Board TREND
Year Built 1975
Annual Tax Amount $4,618
Tax Year 2017
Lot Size 4.450 Acres
Acres 4.45
Lot Dimensions 319X156
Property Description
Pack your boxes, Don't wait! Just in time for the Holidays!! All Brick Ranch, located in East Penn Schools, Lower Macungie Twp, w/Beautiful views of Bear Creek. Looking for land for the dog to run then you will love having 4 + acres. Home affords 1400 sq ft of living space, 3 spacious bedrooms, 3 FULL Baths, Car enthusiasts will love the 24 x 42 Pole barn or a workshop. Two car attached garage, w/insulated doors and attic storage for your holiday decorations. First floor laundry and Full unfinished basement with Bilco door. Enjoy walks? Home is within close proximity to Creamery Park. Updates include NEW Carpet(2017), Full bath with heat lamp, Vinyl dbl hung Windows, Lennox Heat Pump (2013), Well tank (2017), CENTRAL A/C. ALL Appliances remain with sale including washer/dryer. Within proximity to schools, shopping,and medical facilities. Make your APPT today!!!!
Location
State PA
County Lehigh
Area Lower Macungie Twp (12311)
Zoning SR
Rooms
Other Rooms Living Room, Dining Room, Primary Bedroom, Bedroom 2, Kitchen, Bedroom 1, Laundry, Other, Attic
Basement Full, Unfinished
Interior
Interior Features Primary Bath(s), Butlers Pantry, Intercom, Stall Shower, Kitchen - Eat-In
Hot Water Electric
Heating Electric, Forced Air, Baseboard
Cooling Central A/C
Flooring Fully Carpeted, Vinyl, Tile/Brick
Fireplaces Number 1
Fireplaces Type Brick
Equipment Built-In Range, Oven - Self Cleaning, Dishwasher, Refrigerator
Fireplace Y
Window Features Bay/Bow,Replacement
Appliance Built-In Range, Oven - Self Cleaning, Dishwasher, Refrigerator
Heat Source Electric
Laundry Main Floor
Exterior
Parking Features Garage Door Opener
Garage Spaces 5.0
Utilities Available Cable TV
Water Access N
Roof Type Shingle
Accessibility Mobility Improvements
Attached Garage 2
Total Parking Spaces 5
Garage Y
Building
Lot Description Level, Sloping
Story 1
Foundation Concrete Perimeter
Sewer On Site Septic
Water Well
Architectural Style Ranch/Rambler
Level or Stories 1
Additional Building Above Grade
New Construction N
Schools
High Schools Emmaus
School District East Penn
Others
Senior Community No
Tax ID 546432580830-00001
Ownership Fee Simple
Acceptable Financing Conventional, USDA
Listing Terms Conventional, USDA
Financing Conventional,USDA
Read Less Info
Want to know what your home might be worth? Contact us for a FREE valuation!

Our team is ready to help you sell your home for the highest possible price ASAP

Bought with Donna J Gasper • Iron Valley Real Estate of Lehigh Valley
"My job is to find and attract mastery-based agents to the office, protect the culture, and make sure everyone is happy! "
14291 Park Meadow Drive Suite 500, Chantilly, VA, 20151






