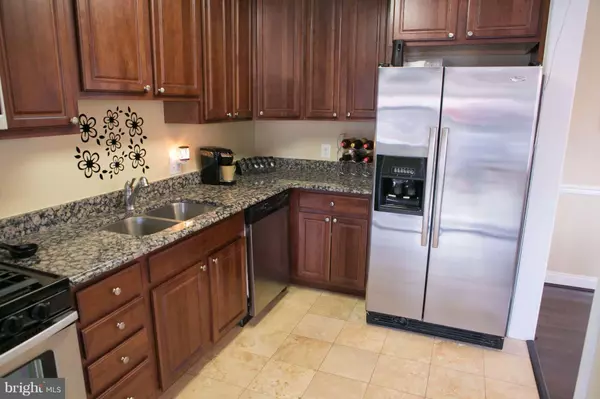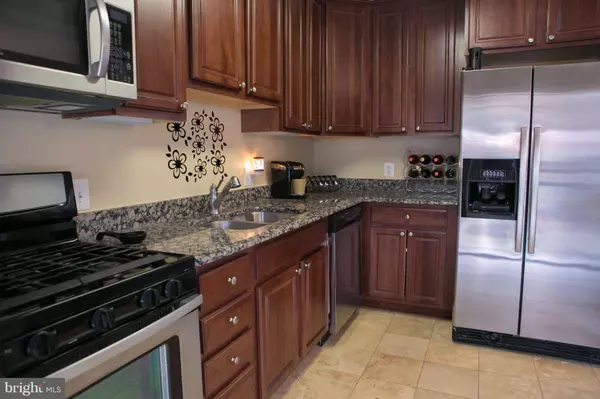$162,000
$168,000
3.6%For more information regarding the value of a property, please contact us for a free consultation.
3 Beds
3 Baths
1,280 SqFt
SOLD DATE : 06/23/2017
Key Details
Sold Price $162,000
Property Type Townhouse
Sub Type End of Row/Townhouse
Listing Status Sold
Purchase Type For Sale
Square Footage 1,280 sqft
Price per Sqft $126
Subdivision Ashburton
MLS Listing ID 1001165339
Sold Date 06/23/17
Style Other
Bedrooms 3
Full Baths 1
Half Baths 2
HOA Y/N N
Abv Grd Liv Area 1,280
Originating Board MRIS
Year Built 1955
Annual Tax Amount $3,757
Tax Year 2016
Property Description
Located in the East Ashburton Neighborhood of Baltimore City, the Charming Fully Renovated 3BR, 3 BA, finished basement w/Fireplace end unit townhome is now available. The well lit original floor plan is perfect for family living. In addition to it's many added features, this home offers a fully cemented 3 car parking pad. This is a must see. Seller Closing Cost Assistance Available.
Location
State MD
County Baltimore City
Zoning 6
Rooms
Other Rooms Living Room, Dining Room, Primary Bedroom, Bedroom 2, Bedroom 3, Kitchen
Basement Rear Entrance, Fully Finished, Outside Entrance, Walkout Stairs
Main Level Bedrooms 3
Interior
Interior Features Combination Kitchen/Dining, Upgraded Countertops, Window Treatments, Wood Floors, Floor Plan - Traditional
Hot Water 60+ Gallon Tank
Heating Central
Cooling Central A/C
Fireplaces Number 1
Fireplaces Type Gas/Propane
Equipment Washer/Dryer Hookups Only, Dishwasher, Disposal, Dryer - Front Loading, Extra Refrigerator/Freezer, Icemaker, Microwave, Oven - Self Cleaning, Range Hood, Trash Compactor
Fireplace Y
Appliance Washer/Dryer Hookups Only, Dishwasher, Disposal, Dryer - Front Loading, Extra Refrigerator/Freezer, Icemaker, Microwave, Oven - Self Cleaning, Range Hood, Trash Compactor
Heat Source Central
Exterior
Parking Features Garage - Rear Entry
Community Features None
Amenities Available None
Water Access N
Accessibility None
Garage N
Private Pool N
Building
Story 3+
Sewer Public Sewer
Water Public
Architectural Style Other
Level or Stories 3+
Additional Building Above Grade
New Construction N
Schools
Elementary Schools Ashburton
School District Baltimore City Public Schools
Others
HOA Fee Include None
Senior Community No
Tax ID 0315243100L026
Ownership Ground Rent
Special Listing Condition Standard
Read Less Info
Want to know what your home might be worth? Contact us for a FREE valuation!

Our team is ready to help you sell your home for the highest possible price ASAP

Bought with Yvonne Walker • Coldwell Banker Realty
"My job is to find and attract mastery-based agents to the office, protect the culture, and make sure everyone is happy! "
14291 Park Meadow Drive Suite 500, Chantilly, VA, 20151






