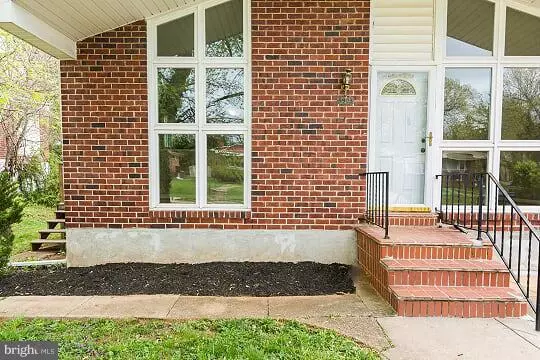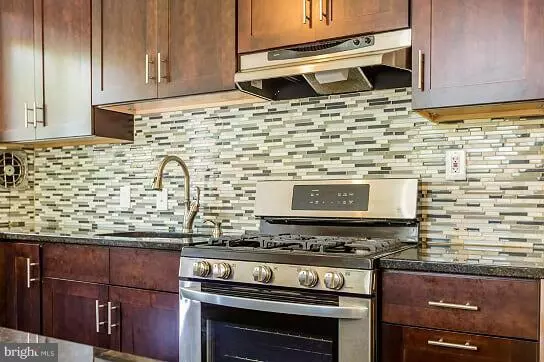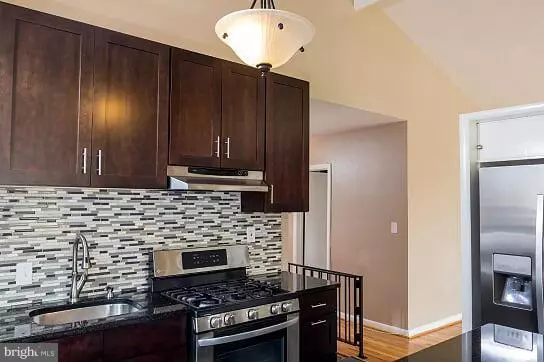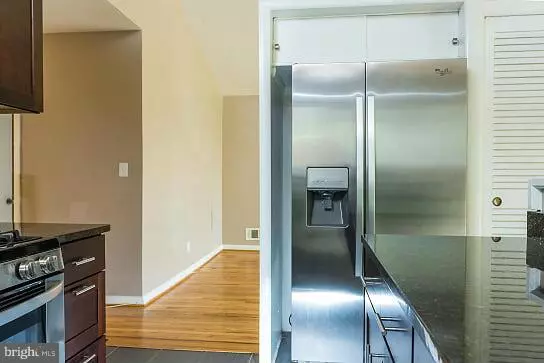$195,000
$214,900
9.3%For more information regarding the value of a property, please contact us for a free consultation.
3 Beds
2 Baths
1,680 SqFt
SOLD DATE : 06/09/2017
Key Details
Sold Price $195,000
Property Type Single Family Home
Sub Type Detached
Listing Status Sold
Purchase Type For Sale
Square Footage 1,680 sqft
Price per Sqft $116
Subdivision Glen Oaks
MLS Listing ID 1001167927
Sold Date 06/09/17
Style Ranch/Rambler
Bedrooms 3
Full Baths 2
HOA Y/N N
Abv Grd Liv Area 1,120
Originating Board MRIS
Year Built 1957
Annual Tax Amount $4,026
Tax Year 2016
Lot Size 6,665 Sqft
Acres 0.15
Property Description
Taking backup offers! Elegantly updated to suit the pickiest buyers.Gleaming hardwood floors,custom updated granite kitchen,vaulted ceilings,light & bright throughout. Master with full bath,lots of closets/storage,side deck for cookouts & private yard for entertaining.Close to worship & within the Eruv. Quick commute to light rail station in Mt.Washington & easy access to 83.
Location
State MD
County Baltimore City
Zoning 1
Rooms
Other Rooms Living Room, Dining Room, Primary Bedroom, Bedroom 2, Bedroom 3, Kitchen, Family Room, Laundry
Basement Connecting Stairway, Side Entrance, Outside Entrance, Heated, Improved, Daylight, Partial, Partially Finished, Walkout Level, Windows
Main Level Bedrooms 3
Interior
Interior Features Combination Dining/Living, Primary Bath(s), Entry Level Bedroom, Upgraded Countertops, Window Treatments, Wood Floors, Floor Plan - Open
Hot Water Natural Gas
Heating Forced Air
Cooling Central A/C
Equipment Washer/Dryer Hookups Only, Disposal, Dryer, Dryer - Front Loading, Exhaust Fan, Icemaker, Oven/Range - Gas, Range Hood, Refrigerator, Washer, Washer - Front Loading, Water Heater
Fireplace N
Appliance Washer/Dryer Hookups Only, Disposal, Dryer, Dryer - Front Loading, Exhaust Fan, Icemaker, Oven/Range - Gas, Range Hood, Refrigerator, Washer, Washer - Front Loading, Water Heater
Heat Source Natural Gas
Exterior
Exterior Feature Deck(s)
Water Access N
Roof Type Asphalt
Accessibility None
Porch Deck(s)
Road Frontage City/County, Public
Garage N
Private Pool N
Building
Lot Description Landscaping
Story 2
Sewer Public Sewer
Water Public
Architectural Style Ranch/Rambler
Level or Stories 2
Additional Building Above Grade, Below Grade
Structure Type Vaulted Ceilings
New Construction N
Schools
Elementary Schools Cross Country
School District Baltimore City Public Schools
Others
Senior Community No
Tax ID 0327224360B116
Ownership Ground Rent
Special Listing Condition Standard
Read Less Info
Want to know what your home might be worth? Contact us for a FREE valuation!

Our team is ready to help you sell your home for the highest possible price ASAP

Bought with Raphael M Szendro • ExecuHome Realty
"My job is to find and attract mastery-based agents to the office, protect the culture, and make sure everyone is happy! "
14291 Park Meadow Drive Suite 500, Chantilly, VA, 20151






