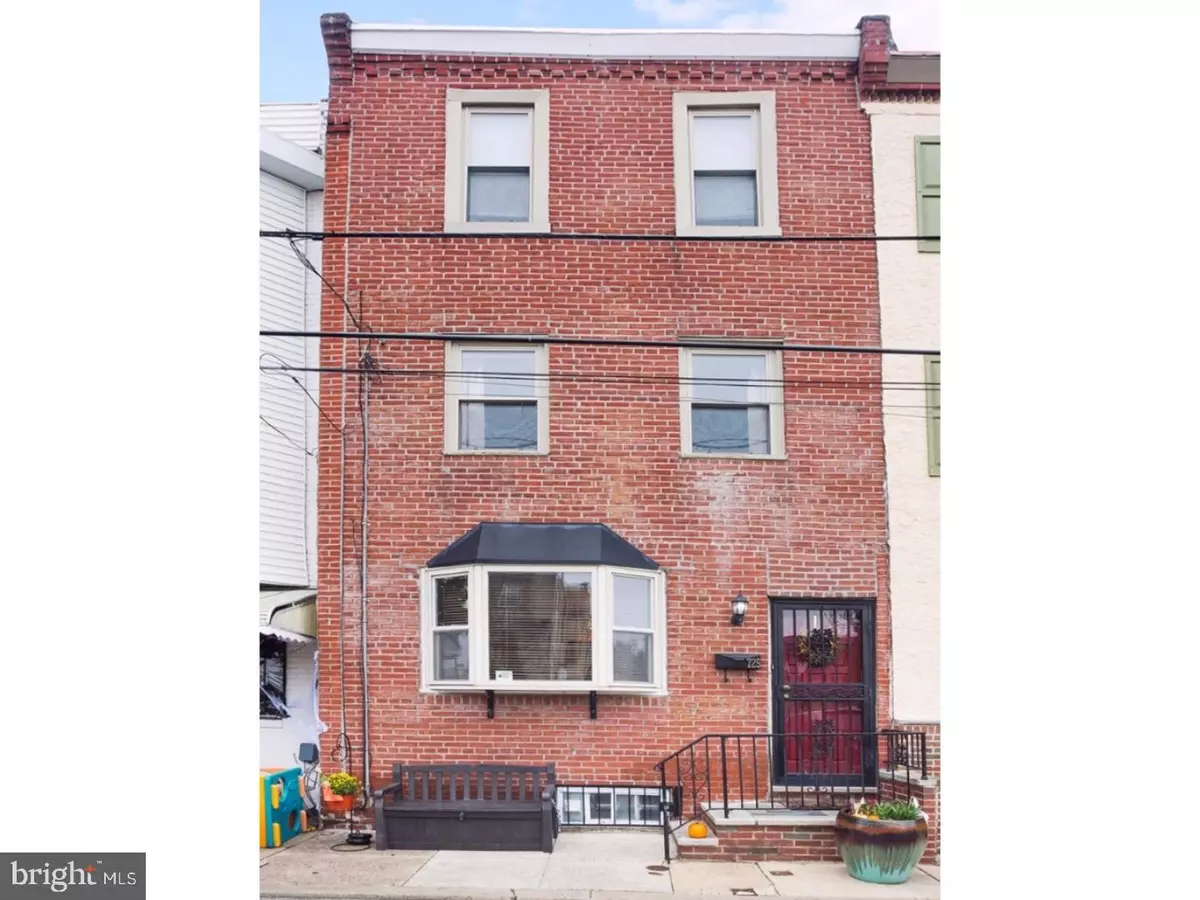$350,000
$350,000
For more information regarding the value of a property, please contact us for a free consultation.
3 Beds
1 Bath
1,440 SqFt
SOLD DATE : 01/09/2018
Key Details
Sold Price $350,000
Property Type Townhouse
Sub Type Interior Row/Townhouse
Listing Status Sold
Purchase Type For Sale
Square Footage 1,440 sqft
Price per Sqft $243
Subdivision Bella Vista
MLS Listing ID 1003281855
Sold Date 01/09/18
Style Straight Thru
Bedrooms 3
Full Baths 1
HOA Y/N N
Abv Grd Liv Area 1,440
Originating Board TREND
Year Built 1917
Annual Tax Amount $4,094
Tax Year 2017
Lot Size 589 Sqft
Acres 0.01
Lot Dimensions 16X37
Property Description
Hello Gorgeous! Be prepared to jump on this awesome Bella Vista home. It is totally move in ready and offers abundant natural light with it's south facing exposure unencumbered by any homes in front of it. In fact, you'll have access to tons of parking in the City owned lot right on Kimball Street. The location can't be beat as you'll be minutes from the Italian market, East Passyunk, three major supermarkets, tons of restaurants, cafes, several community gardens and Indego bike shares. But it gets better, this home features a large living room with hardwood floors as you enter, as well as a large eat-in-kitchen with tons of cabinets, granite counters, stone backsplash and s/s appliances. There is a small yard off the kitchen for perfect for your morning coffee and summertime grilling. The second floor features a huge bathroom with dual vanity, linen closet and storage shelving - in addition to a nice size bedroom with ceiling fan. The third floor features 2 good sized bedrooms each with a full closet and ceiling fan. The carpeting on the 2nd and 3rd floor is brand new. The full size basement features the laundry, is perfect for all your storage needs and also has a functional toilet. Make your appointment today and celebrate the holidays in your new home. You won't be disappointed. Don't forget to ask about our Exclusive Buyer Benefits.
Location
State PA
County Philadelphia
Area 19147 (19147)
Zoning RSA5
Rooms
Other Rooms Living Room, Primary Bedroom, Bedroom 2, Kitchen, Family Room, Bedroom 1
Basement Full, Unfinished
Interior
Interior Features Ceiling Fan(s), Kitchen - Eat-In
Hot Water Natural Gas
Heating Gas
Cooling Central A/C
Flooring Wood, Fully Carpeted, Tile/Brick
Fireplace N
Heat Source Natural Gas
Laundry Basement
Exterior
Exterior Feature Patio(s)
Water Access N
Accessibility None
Porch Patio(s)
Garage N
Building
Story 3+
Sewer Public Sewer
Water Public
Architectural Style Straight Thru
Level or Stories 3+
Additional Building Above Grade
New Construction N
Schools
School District The School District Of Philadelphia
Others
Senior Community No
Tax ID 021099000
Ownership Fee Simple
Acceptable Financing Conventional, VA, FHA 203(b)
Listing Terms Conventional, VA, FHA 203(b)
Financing Conventional,VA,FHA 203(b)
Read Less Info
Want to know what your home might be worth? Contact us for a FREE valuation!

Our team is ready to help you sell your home for the highest possible price ASAP

Bought with Michael D Phillips • Keller Williams Philadelphia
"My job is to find and attract mastery-based agents to the office, protect the culture, and make sure everyone is happy! "
14291 Park Meadow Drive Suite 500, Chantilly, VA, 20151






