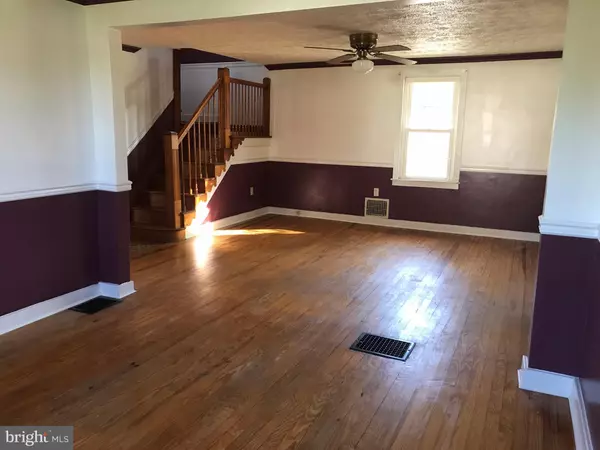$150,000
$154,900
3.2%For more information regarding the value of a property, please contact us for a free consultation.
4 Beds
2 Baths
1,670 SqFt
SOLD DATE : 01/08/2018
Key Details
Sold Price $150,000
Property Type Single Family Home
Sub Type Detached
Listing Status Sold
Purchase Type For Sale
Square Footage 1,670 sqft
Price per Sqft $89
Subdivision None Available
MLS Listing ID 1000087580
Sold Date 01/08/18
Style Colonial
Bedrooms 4
Full Baths 2
HOA Y/N N
Abv Grd Liv Area 1,320
Originating Board BRIGHT
Year Built 1937
Annual Tax Amount $3,060
Tax Year 2017
Lot Size 0.262 Acres
Acres 0.26
Property Description
CHARACTERISTIC OF EARLY 1900's this unique remodeled home has the charm of hardwood floors, decorative woodwork, closed in porches for sun rooms, and curious nooks and crannies! The spacious eat in kitchen has tons of cabinets and counter space! Large living room accommodates a formal dining area, or use separate room off the kitchen as dining room. Potential bedroom on each of the three stories, with closets and built-ins galore! Two full bathrooms! Finished basement is dry with plenty of storage! Enjoy a fenced in yard, with two water spigots for your gardens or animals! Possible in-home business with great visibility and exposure! Grand home at a great price!
Location
State PA
County York
Area West Manheim Twp (15252)
Zoning RS
Rooms
Other Rooms Living Room, Dining Room, Primary Bedroom, Bedroom 2, Bedroom 3, Bedroom 4, Kitchen, Den, Sun/Florida Room
Basement Full, Partially Finished, Heated, Walkout Stairs, Daylight, Partial, Interior Access, Poured Concrete, Shelving, Side Entrance, Windows
Main Level Bedrooms 1
Interior
Interior Features Dining Area, Kitchen - Eat-In, Ceiling Fan(s), Carpet, Wood Floors, Entry Level Bedroom, Primary Bath(s), Formal/Separate Dining Room, Chair Railings, Combination Kitchen/Dining, Crown Moldings, Laundry Chute
Hot Water 60+ Gallon Tank, Electric
Heating Gas, Forced Air
Cooling Central A/C, Ceiling Fan(s)
Flooring Carpet, Hardwood, Laminated, Vinyl, Partially Carpeted
Equipment Dishwasher, Oven/Range - Electric, Refrigerator, Built-In Microwave, Dryer, Icemaker, Washer, Water Heater
Fireplace N
Window Features Insulated,Bay/Bow,Double Pane,Vinyl Clad,Screens,Low-E,Replacement
Appliance Dishwasher, Oven/Range - Electric, Refrigerator, Built-In Microwave, Dryer, Icemaker, Washer, Water Heater
Heat Source Natural Gas
Exterior
Garage Spaces 2.0
Fence Rear
Utilities Available Cable TV Available, DSL Available
Water Access N
View Garden/Lawn
Roof Type Asphalt
Street Surface Black Top
Accessibility None
Road Frontage Boro/Township
Total Parking Spaces 2
Garage Y
Building
Lot Description Front Yard, Rear Yard
Story 2
Sewer Public Sewer
Water Public
Architectural Style Colonial
Level or Stories 2
Additional Building Above Grade, Below Grade
Structure Type Cathedral Ceilings,Dry Wall,Plaster Walls
New Construction N
Schools
School District South Western
Others
Senior Community No
Tax ID 52-000-01-0035-00-00000
Ownership Fee Simple
SqFt Source Estimated
Security Features Smoke Detector
Horse Property N
Special Listing Condition Standard
Read Less Info
Want to know what your home might be worth? Contact us for a FREE valuation!

Our team is ready to help you sell your home for the highest possible price ASAP

Bought with Bradley T Viera • RE/MAX Patriots
"My job is to find and attract mastery-based agents to the office, protect the culture, and make sure everyone is happy! "
14291 Park Meadow Drive Suite 500, Chantilly, VA, 20151






