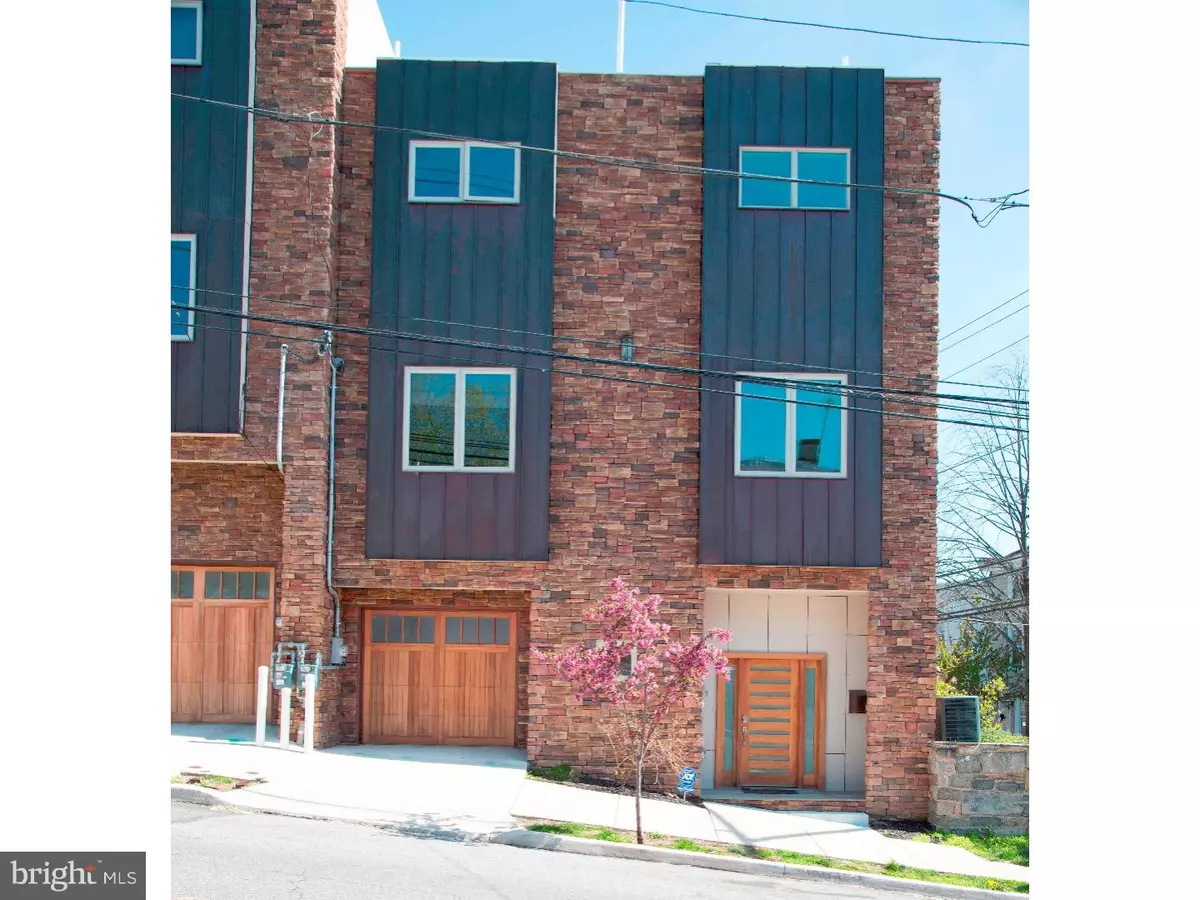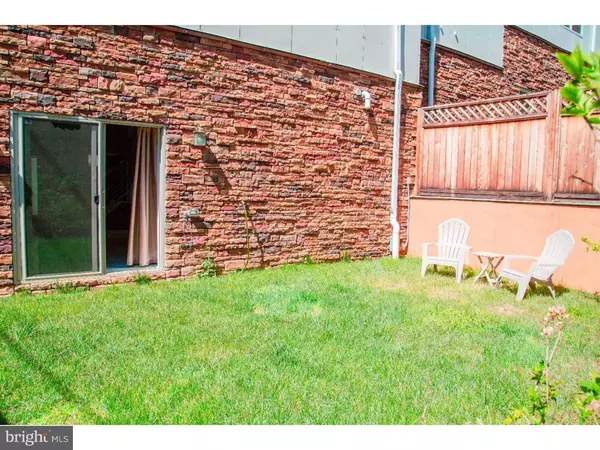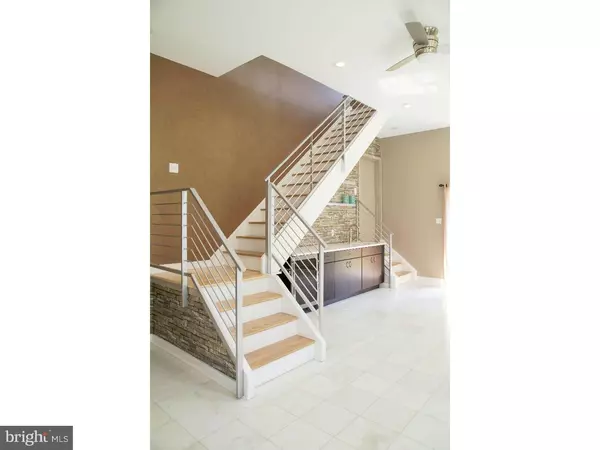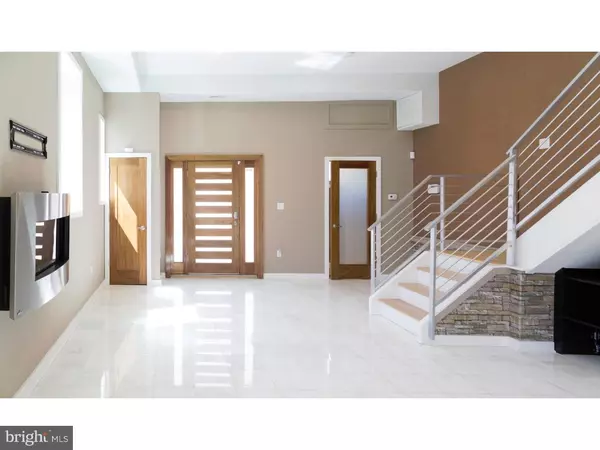$474,000
$499,900
5.2%For more information regarding the value of a property, please contact us for a free consultation.
3 Beds
4 Baths
2,500 SqFt
SOLD DATE : 07/29/2016
Key Details
Sold Price $474,000
Property Type Single Family Home
Sub Type Twin/Semi-Detached
Listing Status Sold
Purchase Type For Sale
Square Footage 2,500 sqft
Price per Sqft $189
Subdivision Manayunk
MLS Listing ID 1000029298
Sold Date 07/29/16
Style Straight Thru
Bedrooms 3
Full Baths 2
Half Baths 2
HOA Y/N N
Abv Grd Liv Area 2,500
Originating Board TREND
Year Built 2014
Annual Tax Amount $560
Tax Year 2016
Lot Size 1,610 Sqft
Acres 0.04
Lot Dimensions 38X49
Property Description
Spectacular Roof Top Views from this Sensational Home in Manayunk! This 30 ft wide stunner sure does stand out from the rest by featuring a stacked stone exterior, large windows, a one car garage, roof top deck, a backyard with plenty of privacy, and yet just a short stroll to the exciting Main Street Manayunk. Through the beautiful Mahogany front door you will immediately appreciate the wide open floor plan, extra high 9 ft ceilings, a wet bar with wine fridge, a gas fireplace, a powder room with mosaic tiled walls, and access to the rear yard. Make your way upstairs and you will find a huge living room with recessed lighting and beautiful hardwood floors, a convenient powder room, a dining room, and an elegant kitchen with all of the latest and greatest upgrades including Quartz countertops, high-end stainless steel appliances, a stacked stone backsplash, and a large island. Upstairs, The Master Suite offers plenty of natural light, a walk-in closet, and a wonderful master bathroom with marble tile floors, double sink vanity and a vast marble shower with custom pebble stone flooring. This floor also has 2 more sizable bedrooms, a hallway bathroom, and laundry. This last area is sure to impress, your very own ROOFTOP DECK!! Entertain with the best of them: wired for tv, speakers, and gas hookups. Envision the perfect place to grill out, hang with friends, listen to some music, sunbathe, watch some holiday fireworks or how about all of the above! Some days it might just be the spot to unwind from your day. Your pick! Some other great highlights include CAT-5 Multi Media System throughout the home, Eco-friendly lighting, appliances, and toilets keeping those utility bills low. All of this and 8 years left on the tax abatement, just 560/yr!! Schedule your appointment today before this steal is gone!
Location
State PA
County Philadelphia
Area 19128 (19128)
Zoning RSA5
Rooms
Other Rooms Living Room, Dining Room, Primary Bedroom, Bedroom 2, Kitchen, Family Room, Bedroom 1
Interior
Interior Features Kitchen - Island, Ceiling Fan(s), Wet/Dry Bar, Breakfast Area
Hot Water Natural Gas
Heating Gas, Forced Air
Cooling Central A/C
Flooring Wood
Fireplaces Number 1
Fireplaces Type Gas/Propane
Equipment Dishwasher, Refrigerator, Disposal
Fireplace Y
Appliance Dishwasher, Refrigerator, Disposal
Heat Source Natural Gas
Laundry Upper Floor
Exterior
Exterior Feature Roof
Garage Spaces 3.0
Fence Other
Water Access N
Accessibility None
Porch Roof
Attached Garage 1
Total Parking Spaces 3
Garage Y
Building
Lot Description Rear Yard
Story 3+
Sewer Public Sewer
Water Public
Architectural Style Straight Thru
Level or Stories 3+
Additional Building Above Grade
Structure Type 9'+ Ceilings
New Construction N
Schools
School District The School District Of Philadelphia
Others
Senior Community No
Tax ID 211094709
Ownership Fee Simple
Acceptable Financing Conventional, VA, FHA 203(b)
Listing Terms Conventional, VA, FHA 203(b)
Financing Conventional,VA,FHA 203(b)
Read Less Info
Want to know what your home might be worth? Contact us for a FREE valuation!

Our team is ready to help you sell your home for the highest possible price ASAP

Bought with Jason Solovitz • BHHS Fox & Roach-Bryn Mawr
"My job is to find and attract mastery-based agents to the office, protect the culture, and make sure everyone is happy! "
14291 Park Meadow Drive Suite 500, Chantilly, VA, 20151






