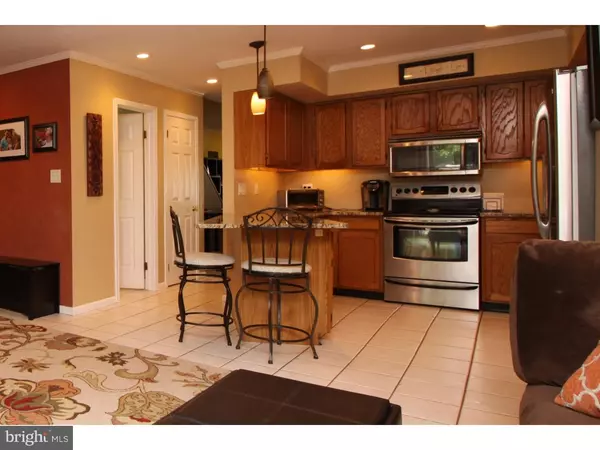$289,000
$289,000
For more information regarding the value of a property, please contact us for a free consultation.
3 Beds
4 Baths
2,727 SqFt
SOLD DATE : 12/27/2016
Key Details
Sold Price $289,000
Property Type Townhouse
Sub Type Interior Row/Townhouse
Listing Status Sold
Purchase Type For Sale
Square Footage 2,727 sqft
Price per Sqft $105
Subdivision Granite Run
MLS Listing ID 1003931659
Sold Date 12/27/16
Style Colonial
Bedrooms 3
Full Baths 2
Half Baths 2
HOA Fees $150/mo
HOA Y/N Y
Abv Grd Liv Area 2,727
Originating Board TREND
Year Built 1990
Annual Tax Amount $4,635
Tax Year 2016
Lot Size 915 Sqft
Acres 0.02
Lot Dimensions 0X0
Property Description
It does not get much better than this in the Granite Run community in Media, tucked away off the beaten path yet closet to everything! Not only interior amenities, but your new home is also across from the Granite Run redevelopment, minutes to downtown Media, and more! Boasting 3 bedrooms, 2 full and 2 half baths, a MUST SEE walk-out basement it allows for a flexible floor plan to use rooms as they suite your needs. Enter into the main floor with a spacious living/dining combo and then continue through to the open kitchen/"great room" area with ceramic tile flooring. The kitchen has been updated with granite counters, pendant lighting, stainless steal appliances and is open to your main floor family room with fireplace and an Anderson slider to the deck. Off the kitchen is a convenient main floor powder room. Down the stairs from the main floor leads to a basement for all to enjoy with electric baseboard heat! The front portion is currently used a game room/sports bar area complete with 9 feet ceilings, pantry for storage, nook for frig and sink, and a 8'x12' bar area. The back portion is your entertainment space with Anderson sliders to a small rear patio and community yard space. From the living room you can ascend the stairs to the 2nd floor boasting a large master bedroom with vaulted ceilings with sky lights, walk in closet, and en suite bath with shower stall. Down the hall you will find a full, hall bath and a large 2nd bedroom with chair-rail, 2 large closets (1 a walk-in), and Anderson sliders to a private balcony/deck area to enjoy the peace and quiet of the outdoors from high above. The 2nd level is complete with true convenience, an upper level laundry closet!! From the hall you can head up the 3rd level, which is large enough to be currently used as both a 3rd bedroom and office space. It offers hardwood floors, closets, and storage eaves. Add'l amenities include 1 car assigned parking, ample add'l parking, close to schools, tax free DE, major arteries like 352/452/and 476, and again is across from the Toll redevelopment of the Granite Run Mall complex! Make your appointment today!
Location
State PA
County Delaware
Area Middletown Twp (10427)
Zoning RESID
Rooms
Other Rooms Living Room, Dining Room, Primary Bedroom, Bedroom 2, Kitchen, Family Room, Bedroom 1, Laundry, Other
Basement Full, Outside Entrance, Fully Finished
Interior
Interior Features Primary Bath(s), Breakfast Area
Hot Water Electric
Heating Electric, Forced Air, Baseboard
Cooling Central A/C
Fireplaces Number 1
Fireplace Y
Heat Source Electric
Laundry Upper Floor
Exterior
Exterior Feature Deck(s)
Water Access N
Accessibility None
Porch Deck(s)
Garage N
Building
Story 3+
Sewer Public Sewer
Water Public
Architectural Style Colonial
Level or Stories 3+
Additional Building Above Grade
New Construction N
Schools
High Schools Penncrest
School District Rose Tree Media
Others
Senior Community No
Tax ID 27-00-02855-22
Ownership Condominium
Read Less Info
Want to know what your home might be worth? Contact us for a FREE valuation!

Our team is ready to help you sell your home for the highest possible price ASAP

Bought with John Bell • RE/MAX Integrity

"My job is to find and attract mastery-based agents to the office, protect the culture, and make sure everyone is happy! "
14291 Park Meadow Drive Suite 500, Chantilly, VA, 20151






