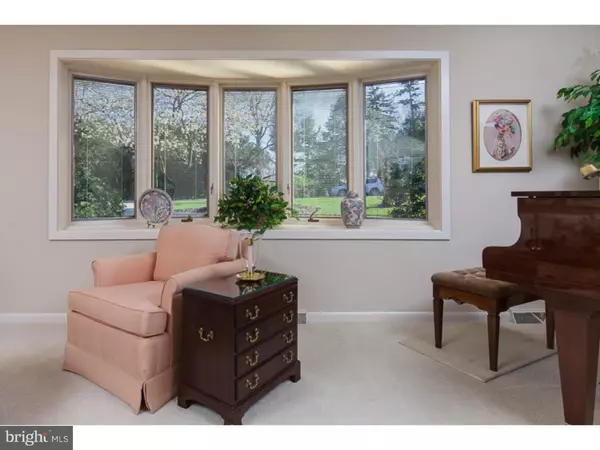$359,900
$359,900
For more information regarding the value of a property, please contact us for a free consultation.
4 Beds
4 Baths
3,302 SqFt
SOLD DATE : 05/27/2016
Key Details
Sold Price $359,900
Property Type Single Family Home
Sub Type Detached
Listing Status Sold
Purchase Type For Sale
Square Footage 3,302 sqft
Price per Sqft $108
Subdivision None Available
MLS Listing ID 1003893285
Sold Date 05/27/16
Style Contemporary,Ranch/Rambler
Bedrooms 4
Full Baths 3
Half Baths 1
HOA Y/N N
Abv Grd Liv Area 3,302
Originating Board TREND
Year Built 1980
Annual Tax Amount $8,470
Tax Year 2016
Lot Size 0.510 Acres
Acres 0.51
Lot Dimensions 97 X 224
Property Description
The Wyomissing area has long been one of the most desirable places to live in Berks County and for good reason. Wyomissing has over 200 acres of parkland, top rated schools, and proximity to most all area enhancements. 87 Grandview Blvd Wyomissing PA 19609 resides in what was once known as Wyomissing Hills. Grandview Boulevard may be the featured street of this particular area of Wyomissing. It's popularity likely stems for the sweeping vistas it offers. Many prominent homes reside on Grandview including the past home of one Taylor Swift who you may have heard of. 87 Grandview is obviously one of those special homes. The home's architectural design is consistent with modern raised ranch styling and fits nicely into the hillside with the rear facing north. The present owners added a sun room to take full advantage of the view offered by the setting. There is a deck outside the sunroom that overlooks the rear yard, paver patio, and stone waterfall. The kitchen is located adjacent to the sun room and takes full advantage of the natural light it offers. Just to the right of the kitchen is the family room that features a dry lay stone surround fireplace and hardwood floors. The formal living room has a wet bar while the dining area has a built-in buffet area. Back in the kitchen, you will find a laundry room with ample storage for coats, cleaning supplies, or overflow pantry goods. There is a door leading to the side deck which is where the owners have their gas grill (not included). The master suite has hardwood flooring, double closets, and a full bath. There are two other bedrooms and a full bath completing the main level. One of the bedrooms serves as a fine main floor study. The lower level has a large library with built-in bookshelves and cabinets that also features a powder room and glass patio doors. The large fourth bedroom is located on this level and has a full bath. There are three other rooms on this level. Two are used as storage areas while the third serves as a utility room. The lower level is also where you will find the oversized two-car garage. All rooms and garage are heated. The home is well decorated and landscaped. There are plenty of amenities that are best described as being consistent with the fine demeanor of this home. We appreciate your review of this offering and hope you will come see it in person.
Location
State PA
County Berks
Area Wyomissing Boro (10296)
Zoning RES
Rooms
Other Rooms Living Room, Dining Room, Primary Bedroom, Bedroom 2, Bedroom 3, Kitchen, Family Room, Bedroom 1, Other, Attic
Basement Full
Interior
Interior Features Kitchen - Island, Breakfast Area
Hot Water Natural Gas
Heating Gas
Cooling Central A/C
Flooring Wood, Fully Carpeted, Tile/Brick
Fireplaces Number 1
Fireplace Y
Heat Source Natural Gas
Laundry Main Floor
Exterior
Exterior Feature Deck(s)
Parking Features Oversized
Garage Spaces 5.0
Water Access N
Roof Type Shingle
Accessibility None
Porch Deck(s)
Attached Garage 2
Total Parking Spaces 5
Garage Y
Building
Lot Description Irregular
Story 1
Foundation Concrete Perimeter
Sewer Public Sewer
Water Public
Architectural Style Contemporary, Ranch/Rambler
Level or Stories 1
Additional Building Above Grade
Structure Type High
New Construction N
Schools
Elementary Schools Wyomissing Hills
Middle Schools Wyomissing Area Junior-Senior
High Schools Wyomissing Area Junior-Senior
School District Wyomissing Area
Others
Senior Community No
Tax ID 96-4396-05-19-1040
Ownership Fee Simple
Security Features Security System
Acceptable Financing Conventional, VA, FHA 203(b)
Listing Terms Conventional, VA, FHA 203(b)
Financing Conventional,VA,FHA 203(b)
Read Less Info
Want to know what your home might be worth? Contact us for a FREE valuation!

Our team is ready to help you sell your home for the highest possible price ASAP

Bought with Philip N Macaronis • RE/MAX Of Reading
"My job is to find and attract mastery-based agents to the office, protect the culture, and make sure everyone is happy! "
14291 Park Meadow Drive Suite 500, Chantilly, VA, 20151






