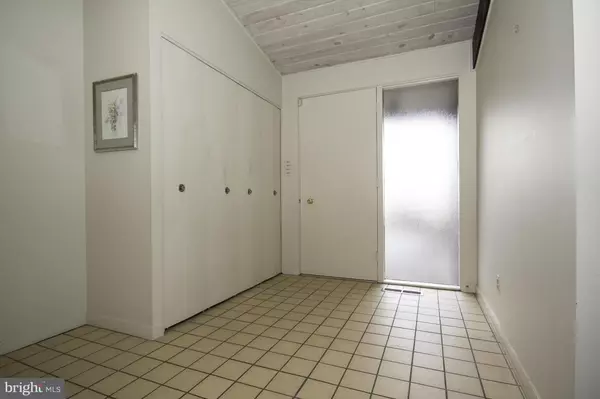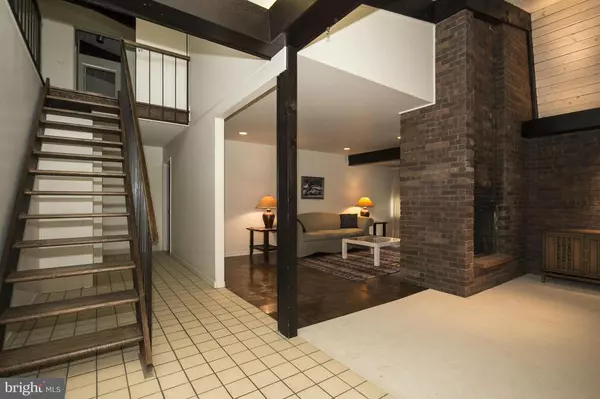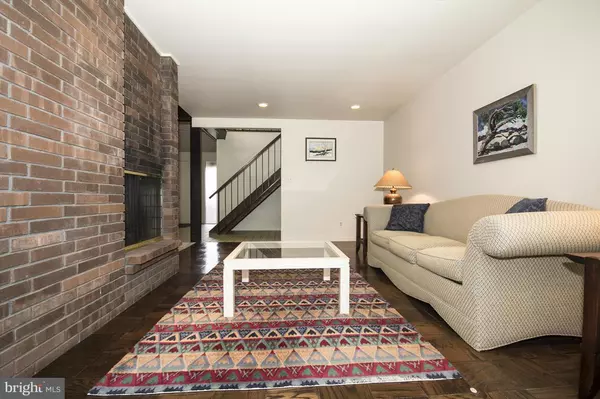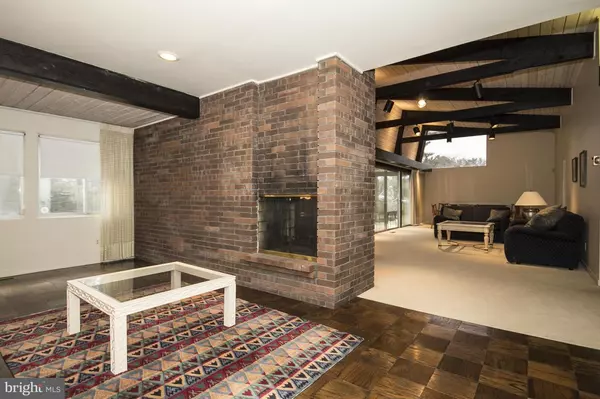$405,000
$415,000
2.4%For more information regarding the value of a property, please contact us for a free consultation.
4 Beds
3 Baths
3,477 SqFt
SOLD DATE : 03/30/2015
Key Details
Sold Price $405,000
Property Type Single Family Home
Sub Type Detached
Listing Status Sold
Purchase Type For Sale
Square Footage 3,477 sqft
Price per Sqft $116
Subdivision Stevenson
MLS Listing ID 1003754583
Sold Date 03/30/15
Style Contemporary
Bedrooms 4
Full Baths 3
HOA Y/N N
Abv Grd Liv Area 3,477
Originating Board MRIS
Year Built 1969
Annual Tax Amount $5,246
Tax Year 2014
Lot Size 0.681 Acres
Acres 0.68
Property Description
Remarkable bright & spacious contemporary home on gorgeous landscaped level lot! Charming home features breathtaking architectural details & many other amenities including beamed ceilings, large eat-in kitchen, a stunning wall of glass doors in living/dining rm, brick dual fireplace, & upstairs loft/ rec room. Highly desired peaceful location convenient to everything & just steps to elem. school!
Location
State MD
County Baltimore
Rooms
Other Rooms Living Room, Dining Room, Primary Bedroom, Bedroom 2, Bedroom 3, Bedroom 4, Kitchen, Game Room, Family Room, Foyer, Mud Room, Storage Room
Main Level Bedrooms 3
Interior
Interior Features Kitchen - Table Space, Dining Area, Primary Bath(s), Window Treatments, Entry Level Bedroom, Recessed Lighting, Floor Plan - Traditional
Hot Water Oil
Heating Forced Air
Cooling Central A/C
Fireplaces Number 1
Fireplaces Type Equipment, Screen
Equipment Cooktop, Dishwasher, Disposal, Dryer, Oven - Wall, Refrigerator, Icemaker, Exhaust Fan, Washer
Fireplace Y
Window Features Screens,Skylights
Appliance Cooktop, Dishwasher, Disposal, Dryer, Oven - Wall, Refrigerator, Icemaker, Exhaust Fan, Washer
Heat Source Oil
Exterior
Exterior Feature Patio(s)
Garage Spaces 2.0
Water Access N
Roof Type Built-Up
Accessibility None
Porch Patio(s)
Total Parking Spaces 2
Garage N
Private Pool N
Building
Lot Description Backs to Trees
Story 2
Sewer Public Sewer
Water Public
Architectural Style Contemporary
Level or Stories 2
Additional Building Above Grade, Shed
Structure Type Beamed Ceilings,High,Brick,Wood Ceilings,9'+ Ceilings
New Construction N
Schools
Elementary Schools Fort Garrison
Middle Schools Pikesville
High Schools Pikesville
School District Baltimore County Public Schools
Others
Senior Community No
Tax ID 04031600001630
Ownership Ground Rent
Security Features Electric Alarm
Special Listing Condition Standard
Read Less Info
Want to know what your home might be worth? Contact us for a FREE valuation!

Our team is ready to help you sell your home for the highest possible price ASAP

Bought with Nickolaus B Waldner • Keller Williams Realty Centre

"My job is to find and attract mastery-based agents to the office, protect the culture, and make sure everyone is happy! "
14291 Park Meadow Drive Suite 500, Chantilly, VA, 20151






