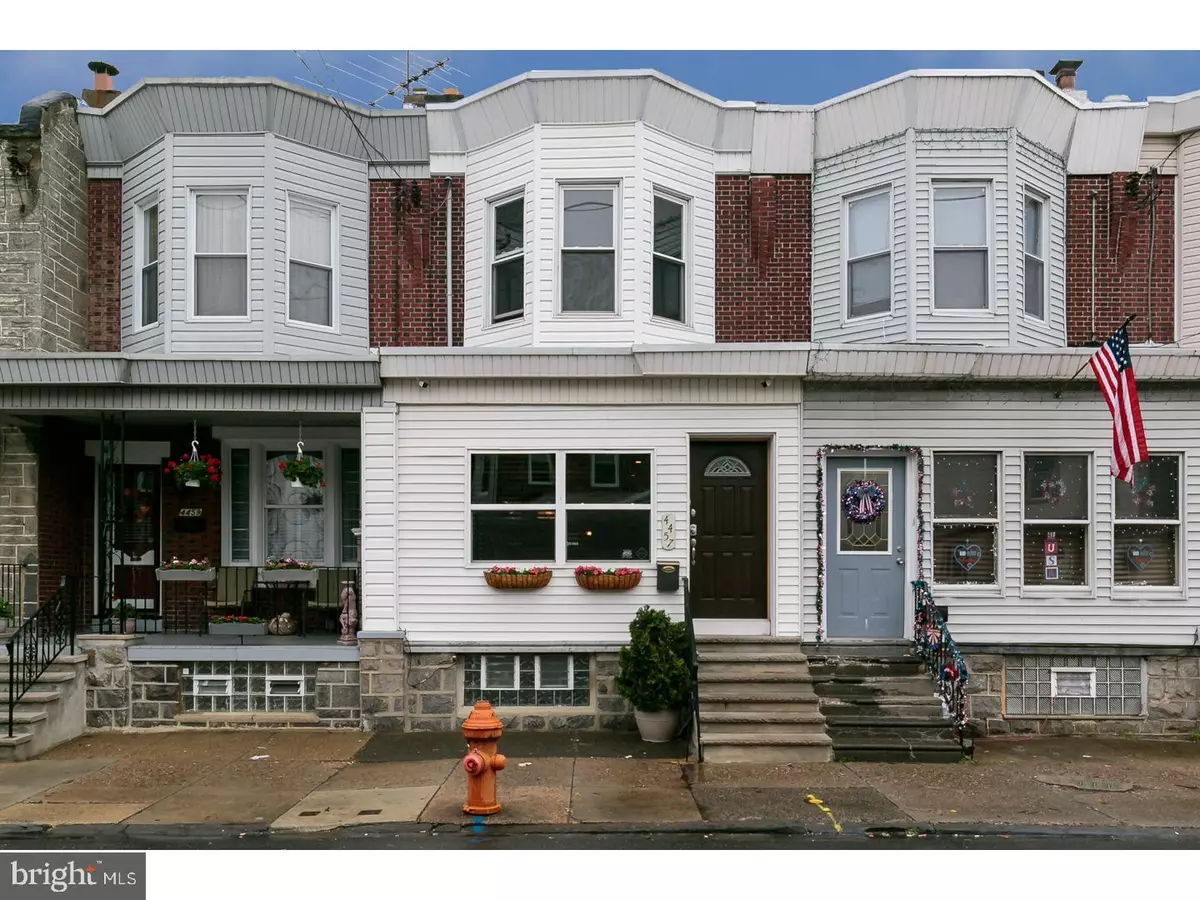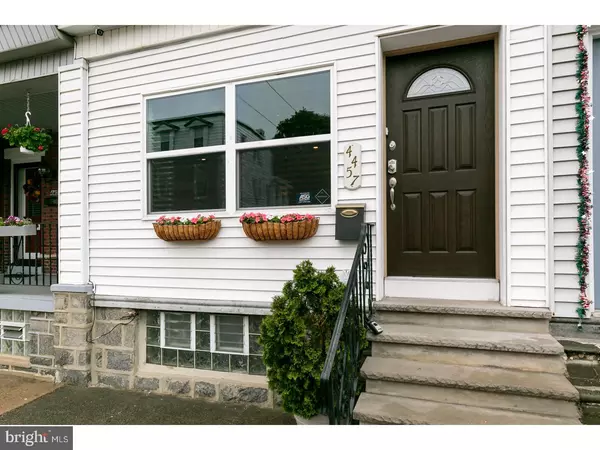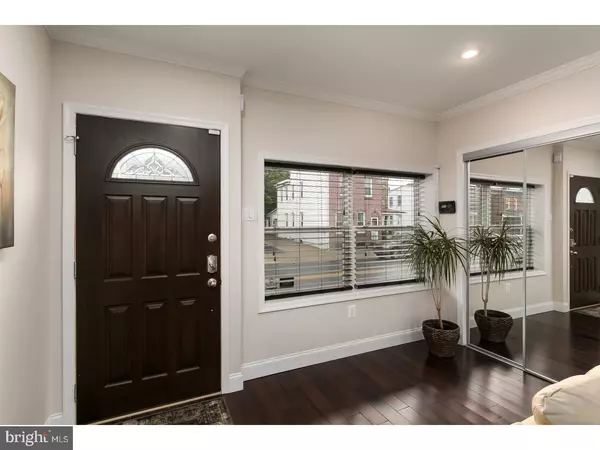$225,000
$234,900
4.2%For more information regarding the value of a property, please contact us for a free consultation.
3 Beds
2 Baths
1,422 SqFt
SOLD DATE : 07/28/2017
Key Details
Sold Price $225,000
Property Type Townhouse
Sub Type Interior Row/Townhouse
Listing Status Sold
Purchase Type For Sale
Square Footage 1,422 sqft
Price per Sqft $158
Subdivision Bridesburg
MLS Listing ID 1003251529
Sold Date 07/28/17
Style Straight Thru
Bedrooms 3
Full Baths 1
Half Baths 1
HOA Y/N N
Abv Grd Liv Area 1,422
Originating Board TREND
Year Built 1925
Annual Tax Amount $1,775
Tax Year 2017
Lot Size 1,105 Sqft
Acres 0.03
Lot Dimensions 15X74
Property Description
Straight from designer's magazine and better than new construction!Spectacular renovation of this Bridesburg townhome includes(all done in last 4 years)- roof, drywall, insulation, windows, doors, HVAC and water heater(high efficiency),new electric(panel, wiring), new plumbing...Too much to list so see for yourself to appreciate! Let's start with the kitchen- 42" cabinets, granite countertop, ss energy efficient appliances including wall microwave/oven combo, marble floor, stone mosaic backsplash. Here is an OPEN CONCEPT layout at its best-WOW FACTOR-an amazing kitchen connected to sunlit dining/living area with stone covered wall for electric fireplace, dark flooring and tall ceilings. First and second level have same wide plank real wood floor, recessed lighting(in every room!) and crown molding.Impressive iron railing staircase takes you to upper floor with 3 good sized bedrooms and very specious bathroom with glass shower, custom shower panel and wall-to-ceiling tilework and electric towel rack/warmer. Don't forget about basement with a finished exercise room/game room and half bath. Plenty of storage space in unfinished part of basement as well as in crawl space. Attention to details, quality craftsmanship, distinct design- spoil yourself and get here soon - its not a home you see everyday!
Location
State PA
County Philadelphia
Area 19137 (19137)
Zoning RSA5
Rooms
Other Rooms Living Room, Dining Room, Primary Bedroom, Bedroom 2, Kitchen, Family Room, Bedroom 1, Laundry, Other, Attic
Basement Full
Interior
Interior Features Kitchen - Island, Ceiling Fan(s), Kitchen - Eat-In
Hot Water Natural Gas
Heating Gas, Forced Air
Cooling Central A/C
Flooring Wood, Tile/Brick, Marble
Fireplaces Number 1
Fireplaces Type Stone
Equipment Cooktop, Oven - Wall, Dishwasher, Refrigerator, Energy Efficient Appliances, Built-In Microwave
Fireplace Y
Window Features Energy Efficient,Replacement
Appliance Cooktop, Oven - Wall, Dishwasher, Refrigerator, Energy Efficient Appliances, Built-In Microwave
Heat Source Natural Gas
Laundry Basement
Exterior
Exterior Feature Patio(s)
Utilities Available Cable TV
Water Access N
Roof Type Flat
Accessibility None
Porch Patio(s)
Garage N
Building
Story 2
Foundation Brick/Mortar
Sewer Public Sewer
Water Public
Architectural Style Straight Thru
Level or Stories 2
Additional Building Above Grade
Structure Type 9'+ Ceilings
New Construction N
Schools
School District The School District Of Philadelphia
Others
Senior Community No
Tax ID 453320300
Ownership Fee Simple
Security Features Security System
Acceptable Financing Conventional, VA, FHA 203(b)
Listing Terms Conventional, VA, FHA 203(b)
Financing Conventional,VA,FHA 203(b)
Read Less Info
Want to know what your home might be worth? Contact us for a FREE valuation!

Our team is ready to help you sell your home for the highest possible price ASAP

Bought with Erin Schrack • Neighborhood Real Estate

"My job is to find and attract mastery-based agents to the office, protect the culture, and make sure everyone is happy! "
14291 Park Meadow Drive Suite 500, Chantilly, VA, 20151






