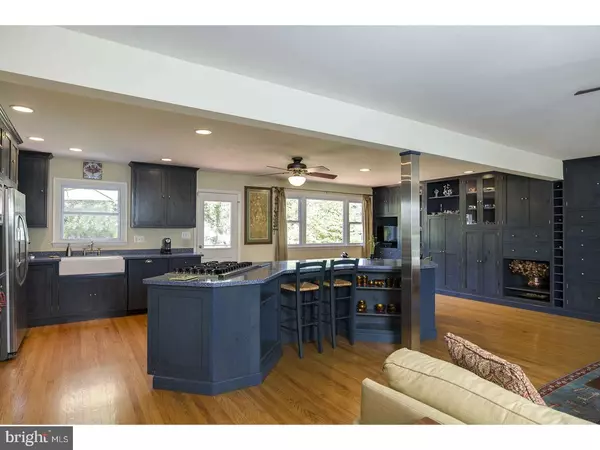$467,000
$489,900
4.7%For more information regarding the value of a property, please contact us for a free consultation.
5 Beds
3 Baths
2,760 SqFt
SOLD DATE : 05/30/2017
Key Details
Sold Price $467,000
Property Type Single Family Home
Sub Type Detached
Listing Status Sold
Purchase Type For Sale
Square Footage 2,760 sqft
Price per Sqft $169
Subdivision None Available
MLS Listing ID 1003152111
Sold Date 05/30/17
Style Contemporary,Split Level
Bedrooms 5
Full Baths 2
Half Baths 1
HOA Y/N N
Abv Grd Liv Area 2,760
Originating Board TREND
Year Built 1967
Annual Tax Amount $9,219
Tax Year 2017
Lot Size 0.453 Acres
Acres 0.45
Lot Dimensions 95
Property Description
Welcome home! Great opportunity to live in this spacious 5 Bedroom 2.1 Bath - meticulous home in award winning UPPER DUBLIN school district! Walk to Fort Washington Elementary and Upper Dublin High School. Open Floor plan, large gourmet kitchen with Viking gas cooktop, oversized island with Corian countertops, built-in cabinetry. Lower level features home office, powder rm, laundry rm and Family room with fireplace & sliding glass door to hardscaped patio overlooking flat rear yard. Second floor includes master bedroom suite and 2 additional spacious bedrooms and full bathroom. Upper leve includes two additional bedrooms and generous storage. Other features include gleaming hardwood floors throughout, updated neutral bathrooms, NEW ROOF (2016), newer replacement windows & doors, two car garage with entry to home. FABULOUS neighborhood. Move right in, AVAILABLE IMMEDIATELY. Close to major routes, two train stations, great parks and dining close by.
Location
State PA
County Montgomery
Area Upper Dublin Twp (10654)
Zoning A1
Rooms
Other Rooms Living Room, Primary Bedroom, Bedroom 2, Bedroom 3, Kitchen, Family Room, Bedroom 1, Laundry, Other
Basement Partial, Unfinished
Interior
Interior Features Primary Bath(s), Kitchen - Island, Butlers Pantry, Ceiling Fan(s), Attic/House Fan, Water Treat System, Stall Shower, Kitchen - Eat-In
Hot Water Natural Gas
Heating Gas, Hot Water, Baseboard
Cooling Central A/C
Flooring Wood, Fully Carpeted
Fireplaces Number 1
Fireplaces Type Gas/Propane
Equipment Oven - Double, Dishwasher, Refrigerator, Disposal
Fireplace Y
Window Features Energy Efficient,Replacement
Appliance Oven - Double, Dishwasher, Refrigerator, Disposal
Heat Source Natural Gas
Laundry Lower Floor
Exterior
Exterior Feature Deck(s), Patio(s), Porch(es)
Parking Features Inside Access
Garage Spaces 5.0
Utilities Available Cable TV
Water Access N
Roof Type Shingle
Accessibility None
Porch Deck(s), Patio(s), Porch(es)
Total Parking Spaces 5
Garage N
Building
Lot Description Level, Front Yard, Rear Yard
Story Other
Sewer Public Sewer
Water Public
Architectural Style Contemporary, Split Level
Level or Stories Other
Additional Building Above Grade
New Construction N
Schools
Elementary Schools Fort Washington
Middle Schools Sandy Run
High Schools Upper Dublin
School District Upper Dublin
Others
Senior Community No
Tax ID 54-00-12136-005
Ownership Fee Simple
Read Less Info
Want to know what your home might be worth? Contact us for a FREE valuation!

Our team is ready to help you sell your home for the highest possible price ASAP

Bought with Peggy Jacona • RE/MAX Services

"My job is to find and attract mastery-based agents to the office, protect the culture, and make sure everyone is happy! "
14291 Park Meadow Drive Suite 500, Chantilly, VA, 20151






