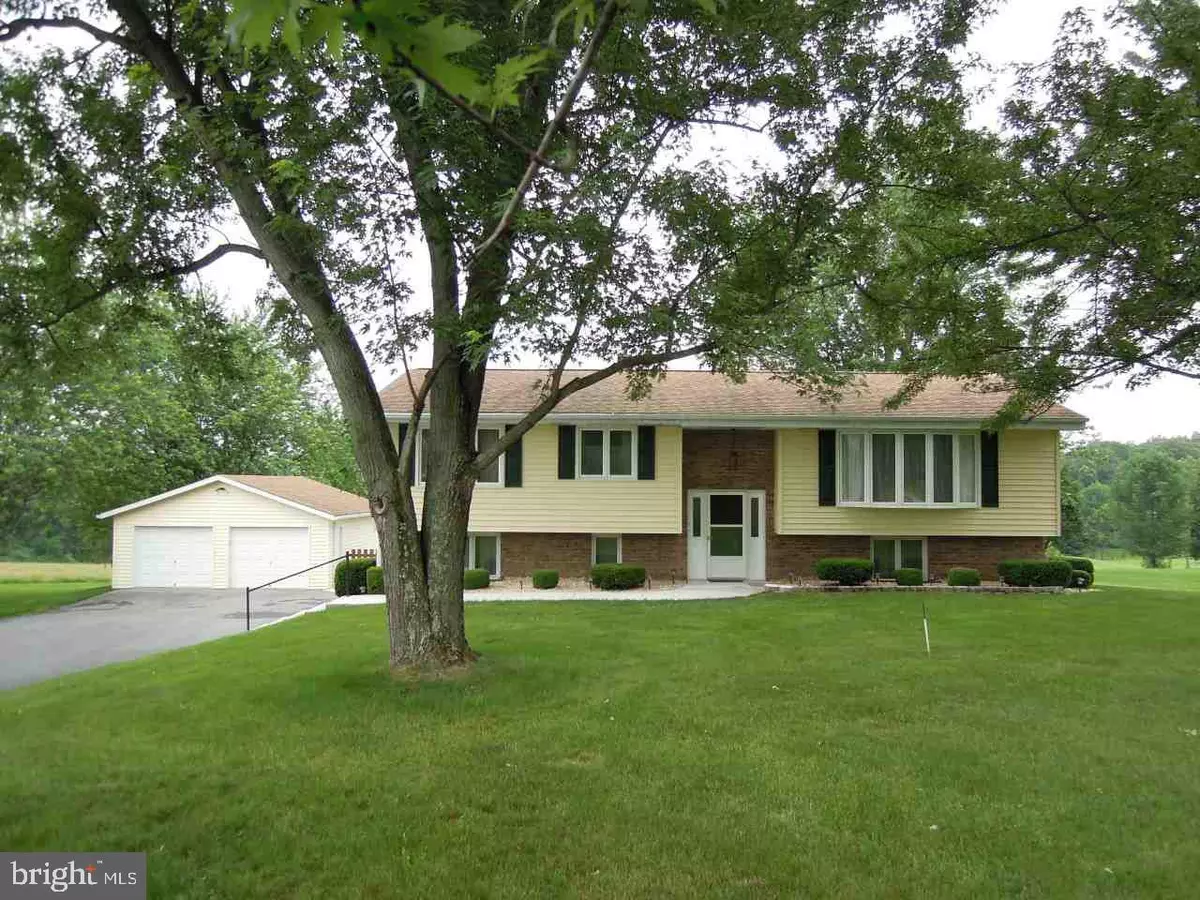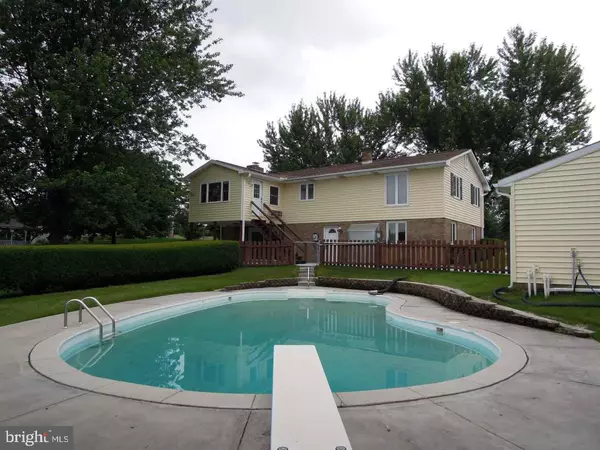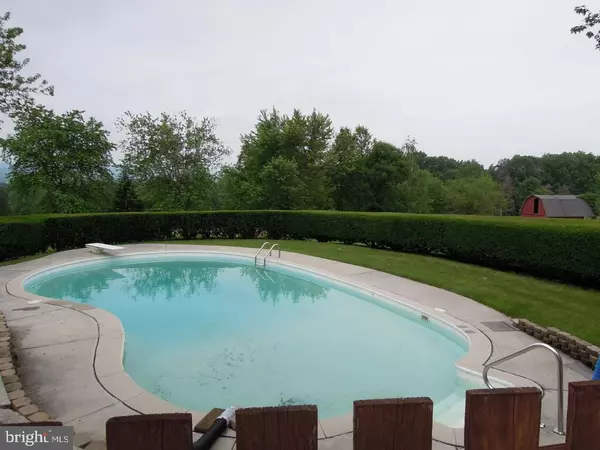$298,000
$325,000
8.3%For more information regarding the value of a property, please contact us for a free consultation.
4 Beds
2 Baths
2,972 SqFt
SOLD DATE : 08/24/2016
Key Details
Sold Price $298,000
Property Type Single Family Home
Sub Type Detached
Listing Status Sold
Purchase Type For Sale
Square Footage 2,972 sqft
Price per Sqft $100
Subdivision Upper Adams County
MLS Listing ID 1003010633
Sold Date 08/24/16
Style Split Foyer
Bedrooms 4
Full Baths 2
HOA Y/N N
Abv Grd Liv Area 1,486
Originating Board RAYAC
Year Built 1975
Lot Size 10.000 Acres
Acres 10.0
Property Description
10 Acres of Paradise, w/great view, 12 yr old 3 stall horse barn, 2 pole buildings (one is extra high for RV), inground kidney-shaped approx 40' x 25' pool (new fiberglass lining 3 yrs ago & new pump approx 7 yrs ago), 4 BR/2 Full bath home w/sunroom & lower level family room (w/wood-burning FP) & full walk-out basement.2 Car garage. Wood floors in kitchen/dining/sunroom. All new carpet in LR/2 1st fl BR's. Approx 7 yr old roof & 6 yr old boiler
Location
State PA
County Adams
Area Butler Twp (14307)
Zoning SEE REMARKS
Rooms
Other Rooms Dining Room, Bedroom 2, Bedroom 3, Bedroom 4, Kitchen, Family Room, Bedroom 1, Sun/Florida Room, Laundry, Other
Basement Full, Walkout Level, Fully Finished
Interior
Interior Features Kitchen - Eat-In, Dining Area
Heating Heat Pump(s), Baseboard, Hot Water
Cooling Central A/C
Fireplaces Type Wood
Equipment Cooktop, Built-In Range, Dishwasher, Washer, Dryer, Refrigerator, Oven - Single
Fireplace N
Appliance Cooktop, Built-In Range, Dishwasher, Washer, Dryer, Refrigerator, Oven - Single
Heat Source Oil
Laundry Basement
Exterior
Exterior Feature Patio(s)
Parking Features Garage Door Opener
Garage Spaces 2.0
Water Access N
Roof Type Shingle,Asphalt
Farm Horse,Row Crop
Porch Patio(s)
Road Frontage Public
Total Parking Spaces 2
Garage Y
Building
Lot Description Partly Wooded, Rural
Story 1
Sewer Septic Exists
Water Well
Architectural Style Split Foyer
Level or Stories 1
Additional Building Above Grade, Barn/Stable, Below Grade, Other
New Construction N
Schools
Middle Schools Upper Adams
High Schools Biglerville
School District Upper Adams
Others
Tax ID 0107G060029A0000
Ownership Fee Simple
SqFt Source Estimated
Acceptable Financing FHA, Conventional, VA
Horse Property Y
Listing Terms FHA, Conventional, VA
Financing FHA,Conventional,VA
Read Less Info
Want to know what your home might be worth? Contact us for a FREE valuation!

Our team is ready to help you sell your home for the highest possible price ASAP

Bought with Jeff A Shaffer • RE/MAX of Gettysburg

"My job is to find and attract mastery-based agents to the office, protect the culture, and make sure everyone is happy! "
14291 Park Meadow Drive Suite 500, Chantilly, VA, 20151






