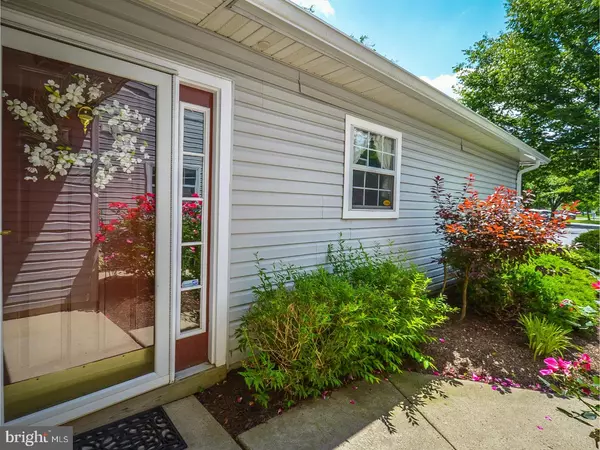$259,900
$259,900
For more information regarding the value of a property, please contact us for a free consultation.
2 Beds
3 Baths
1,370 SqFt
SOLD DATE : 08/25/2017
Key Details
Sold Price $259,900
Property Type Townhouse
Sub Type Interior Row/Townhouse
Listing Status Sold
Purchase Type For Sale
Square Footage 1,370 sqft
Price per Sqft $189
Subdivision Brookstone
MLS Listing ID 1002619439
Sold Date 08/25/17
Style Traditional
Bedrooms 2
Full Baths 2
Half Baths 1
HOA Fees $210/mo
HOA Y/N N
Abv Grd Liv Area 1,370
Originating Board TREND
Year Built 1992
Annual Tax Amount $5,045
Tax Year 2017
Lot Dimensions 0 X 0
Property Description
Move right into this beautiful, turnkey 2-story townhome on a premium lot in desirable Brookstone. With 1,370 square feet of living area, 2006 Lynbrooke will check all your boxes with 2 bedrooms, 2 1/2 baths, a one car garage, a very private back patio area and a low-maintenance lifestyle. The seller just purchased in January 2017 but is relocating for a job offer too good to turn down! In the meantime, benefit from fresh paint, brand new carpeting throughout the main staircase and entire second floor, and a transferable one year home warranty! The first floor offers newer tile floors and gleaming hardwood, fresh neutral paint, and a nice open floor plan. Enjoy access via the dining room to the stunning back patio with wooded views for seamless indoor/outdoor entertaining. The sunny kitchen has white 42" cabinets, black granite, new marble-like backsplash and new stainless steel refrigerator, range, dishwasher and built-in microwave. Enjoy a quiet meal in the adjacent breakfast area overlooking a lovely front entrance garden. The living room centers around a wood-burning fireplace and offers hardwood floors, custom lighting, a large expansive of sunny windows and separate dining room area overlooking the private back yard. A laundry room, powder room, and a one car garage finish off the first floor. The second floor boasts a large sun drenched master bedroom with vaulted ceiling, walk-in closet, ceiling fan, and ensuite luxury bath. Enjoy a relaxing bath in the garden soaking tub. Other features include a double vanity and stall shower. Another bedroom and tastefully appointed hall bath round out this level. Brookstone offers owners a wonderful clubhouse and inground swimming pool which is just a quick walk from 2006 Lynbrooke Drive. Easy commuting to Princeton, Hopewell, Philadelphia and NYC with quick access to I-95, Route 1, PA Turnpike and local trains. Convenient nearby shopping and local restaurants make for easy living.
Location
State PA
County Bucks
Area Lower Makefield Twp (10120)
Zoning R4
Rooms
Other Rooms Living Room, Dining Room, Primary Bedroom, Kitchen, Bedroom 1, Laundry, Attic
Interior
Interior Features Primary Bath(s), Ceiling Fan(s), Stall Shower, Dining Area
Hot Water Natural Gas
Heating Gas, Forced Air
Cooling Central A/C
Flooring Wood, Fully Carpeted, Tile/Brick
Fireplaces Number 1
Equipment Built-In Range, Oven - Self Cleaning, Dishwasher, Disposal, Energy Efficient Appliances, Built-In Microwave
Fireplace Y
Window Features Energy Efficient
Appliance Built-In Range, Oven - Self Cleaning, Dishwasher, Disposal, Energy Efficient Appliances, Built-In Microwave
Heat Source Natural Gas
Laundry Main Floor
Exterior
Exterior Feature Patio(s)
Parking Features Inside Access, Garage Door Opener
Garage Spaces 3.0
Utilities Available Cable TV
Amenities Available Swimming Pool
Water Access N
Roof Type Pitched
Accessibility None
Porch Patio(s)
Attached Garage 1
Total Parking Spaces 3
Garage Y
Building
Lot Description Level, Rear Yard
Story 2
Foundation Concrete Perimeter
Sewer Public Sewer
Water Public
Architectural Style Traditional
Level or Stories 2
Additional Building Above Grade
New Construction N
Schools
High Schools Pennsbury
School District Pennsbury
Others
HOA Fee Include Pool(s),Common Area Maintenance,Ext Bldg Maint,Lawn Maintenance,Snow Removal,Trash,Insurance
Senior Community No
Tax ID 20-076-002-159
Ownership Condominium
Read Less Info
Want to know what your home might be worth? Contact us for a FREE valuation!

Our team is ready to help you sell your home for the highest possible price ASAP

Bought with Sally Hammer • BHHS Fox & Roach-Newtown

"My job is to find and attract mastery-based agents to the office, protect the culture, and make sure everyone is happy! "
14291 Park Meadow Drive Suite 500, Chantilly, VA, 20151






