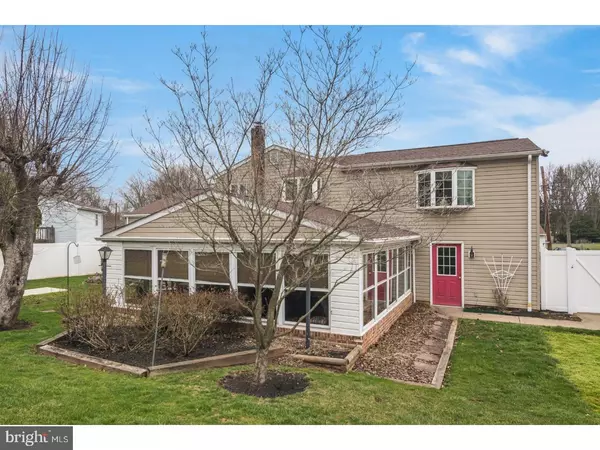$370,000
$379,900
2.6%For more information regarding the value of a property, please contact us for a free consultation.
4 Beds
3 Baths
2,105 SqFt
SOLD DATE : 08/07/2017
Key Details
Sold Price $370,000
Property Type Single Family Home
Sub Type Detached
Listing Status Sold
Purchase Type For Sale
Square Footage 2,105 sqft
Price per Sqft $175
Subdivision Hartsville Park
MLS Listing ID 1002610739
Sold Date 08/07/17
Style Colonial,Split Level
Bedrooms 4
Full Baths 2
Half Baths 1
HOA Y/N N
Abv Grd Liv Area 2,105
Originating Board TREND
Year Built 1962
Annual Tax Amount $4,246
Tax Year 2017
Lot Size 0.277 Acres
Acres 0.28
Lot Dimensions 75X161
Property Description
This home has been updated and expanded. It has all the amenities of a new home. It has an expanded main bedroom addition with walk-in closets, luxury bath, and a large picture window that allows you to view the great back yard. The designer kitchen has granite counter tops, hardwood flooring, upgraded expanded cabinets with 'soft close' drawers, under-cabinet lighting, pantry, motion sense Moen kitchen faucet, and a built-in mixer station, in addition to other amenities. The gas fireplace in the living room adds warmth and charm. There is a custom built-in lighted hutch in the dining room. There are new plantation, all-wood blinds on front windows. A fourth bedroom is located on the lower level and can be used as an office, if desired, or as a possible 'in-law' area, with a powder room located right next to it. Enjoy the finished basement and relax in the large screened-in porch that leads to an over-sized fenced-in yard. Inside, you will enjoy central air conditioning and outside you will enjoy the well-maintained in-ground pool. The pool is surrounded by a large cement patio, with plenty of room to entertain or privately sunbathe. The pool is in excellent condition and has been recently refinished. It is ready for you to enjoy this summer! You will have plenty of room to store pool equipment in the pool shed and room for two cars in the garage, along with extra storage areas. Matching slate dishwasher, refrigerator, and gas stove are included. Ready for you to move in!
Location
State PA
County Bucks
Area Warminster Twp (10149)
Zoning R2
Rooms
Other Rooms Living Room, Dining Room, Primary Bedroom, Bedroom 2, Bedroom 3, Kitchen, Family Room, Bedroom 1, Laundry, Attic
Basement Full, Fully Finished
Interior
Interior Features Primary Bath(s), Butlers Pantry, Wood Stove, Kitchen - Eat-In
Hot Water Natural Gas
Heating Gas, Wood Burn Stove, Forced Air
Cooling Central A/C
Flooring Wood, Fully Carpeted, Tile/Brick
Fireplaces Number 1
Fireplaces Type Gas/Propane
Equipment Cooktop, Oven - Wall, Oven - Self Cleaning, Dishwasher, Disposal, Energy Efficient Appliances, Built-In Microwave
Fireplace Y
Window Features Bay/Bow,Energy Efficient,Replacement
Appliance Cooktop, Oven - Wall, Oven - Self Cleaning, Dishwasher, Disposal, Energy Efficient Appliances, Built-In Microwave
Heat Source Natural Gas, Wood
Laundry Lower Floor
Exterior
Exterior Feature Porch(es)
Parking Features Inside Access, Garage Door Opener, Oversized
Garage Spaces 2.0
Pool In Ground
Utilities Available Cable TV
Water Access N
Roof Type Shingle
Accessibility None
Porch Porch(es)
Attached Garage 2
Total Parking Spaces 2
Garage Y
Building
Lot Description Front Yard, Rear Yard
Story Other
Foundation Concrete Perimeter
Sewer Public Sewer
Water Public
Architectural Style Colonial, Split Level
Level or Stories Other
Additional Building Above Grade
New Construction N
Schools
Elementary Schools Willow Dale
Middle Schools Log College
High Schools William Tennent
School District Centennial
Others
Senior Community No
Tax ID 49-036-127
Ownership Fee Simple
Acceptable Financing Conventional, VA, FHA 203(b)
Listing Terms Conventional, VA, FHA 203(b)
Financing Conventional,VA,FHA 203(b)
Read Less Info
Want to know what your home might be worth? Contact us for a FREE valuation!

Our team is ready to help you sell your home for the highest possible price ASAP

Bought with Mark R Julian • Redfin Corporation

"My job is to find and attract mastery-based agents to the office, protect the culture, and make sure everyone is happy! "
14291 Park Meadow Drive Suite 500, Chantilly, VA, 20151






