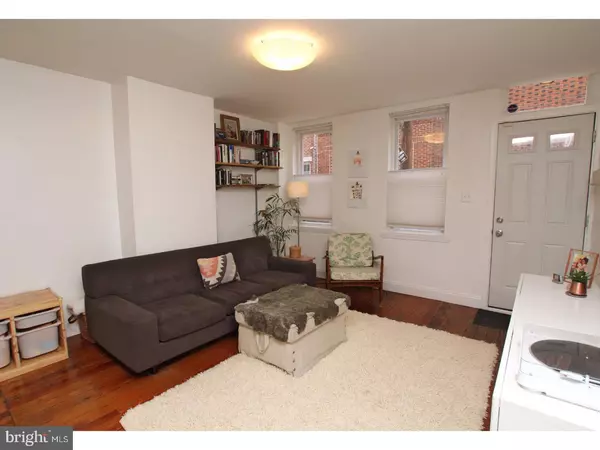$417,000
$419,000
0.5%For more information regarding the value of a property, please contact us for a free consultation.
3 Beds
2 Baths
1,500 SqFt
SOLD DATE : 01/04/2018
Key Details
Sold Price $417,000
Property Type Townhouse
Sub Type Interior Row/Townhouse
Listing Status Sold
Purchase Type For Sale
Square Footage 1,500 sqft
Price per Sqft $278
Subdivision Bella Vista
MLS Listing ID 1004114519
Sold Date 01/04/18
Style Traditional
Bedrooms 3
Full Baths 2
HOA Y/N N
Abv Grd Liv Area 1,500
Originating Board TREND
Annual Tax Amount $3,900
Tax Year 2017
Lot Size 735 Sqft
Acres 0.02
Lot Dimensions 15X49
Property Description
This sunny and effortlessly chic home sits on a cute little block just off the Italian Market. Fulfill your dream of coming home every night with fresh ingredients for dinner, complete with baguette and flowers sticking out of your canvas tote. The classic French farmhouse-style kitchen completes the image, with its stylish mix of materials and colors: slate tile and beadboard, sleek black lower cabinets and white uppers, butcher block countertops, a huge stainless steel sink with gooseneck faucet and stainless steel Frigidaire appliances. There's open shelving to display your favorite Le Creuset pieces, and space below for a prep table, bar cart or bistro set. The rest of the main level is completely open, with plenty of room for designated living and dining areas; the bright white walls, dark wood floors and use of vertical space contribute to the Euro vibe. A straight staircase leads to the second floor, currently acting as the master suite and featuring a newly updated and super-stylish bath with marble-topped vanity, gleaming white subway tile tub surround and classic octagon tile floors. The bright and spacious bedroom is at the front of the house with dual closets, pale gray carpet and on-point black accent wall. Up on the third floor is the second--and equally Instagram-worthy-full bath with walk-in shower with frameless glass door and white subway tile surround, more pretty wood shelving and marble-topped white vanity. The bedroom at the front is currently used as a den but would make a great master bedroom, with its large windows, soothing gray walls, good closet space and plush carpet. The middle bedroom has hardwood floors, good closet space and a skylight with custom shade. There's a large hall closet and plenty of room in the basement for extra storage. Enjoy the quiet of a traffic-free street without having to worry about parking; there's a municipal lot just at the end of the block. Bella Vista favorite Bibou is right around the corner, and the many amazing bars and restaurants along Passyunk Ave are just a few minutes away.
Location
State PA
County Philadelphia
Area 19147 (19147)
Zoning RSA5
Rooms
Other Rooms Living Room, Primary Bedroom, Bedroom 2, Kitchen, Bedroom 1
Basement Full
Interior
Interior Features Kitchen - Eat-In
Hot Water Natural Gas
Heating Gas, Forced Air
Cooling Central A/C
Fireplace N
Heat Source Natural Gas
Laundry Basement
Exterior
Water Access N
Accessibility None
Garage N
Building
Story 3+
Sewer Public Sewer
Water Public
Architectural Style Traditional
Level or Stories 3+
Additional Building Above Grade
New Construction N
Schools
School District The School District Of Philadelphia
Others
Senior Community No
Tax ID 021101300
Ownership Fee Simple
Read Less Info
Want to know what your home might be worth? Contact us for a FREE valuation!

Our team is ready to help you sell your home for the highest possible price ASAP

Bought with Skye Michiels • KW Philly
"My job is to find and attract mastery-based agents to the office, protect the culture, and make sure everyone is happy! "
14291 Park Meadow Drive Suite 500, Chantilly, VA, 20151






