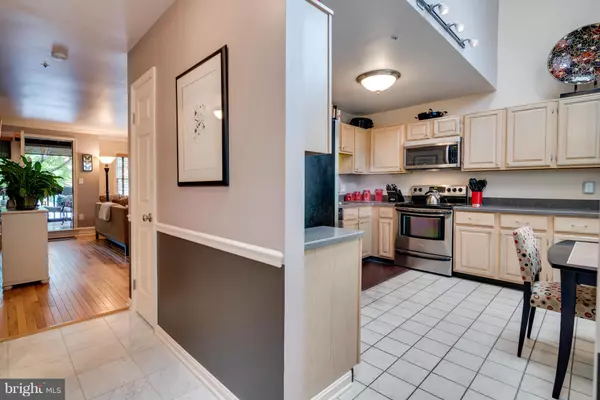$795,000
$759,900
4.6%For more information regarding the value of a property, please contact us for a free consultation.
3 Beds
4 Baths
2,127 SqFt
SOLD DATE : 06/21/2016
Key Details
Sold Price $795,000
Property Type Townhouse
Sub Type End of Row/Townhouse
Listing Status Sold
Purchase Type For Sale
Square Footage 2,127 sqft
Price per Sqft $373
Subdivision Townes Of Ballston
MLS Listing ID 1001611371
Sold Date 06/21/16
Style Colonial
Bedrooms 3
Full Baths 2
Half Baths 2
HOA Fees $224/mo
HOA Y/N Y
Abv Grd Liv Area 1,827
Originating Board MRIS
Year Built 1989
Annual Tax Amount $6,957
Tax Year 2015
Lot Size 914 Sqft
Acres 0.02
Property Description
PREMIER LOCATION Across from Redeveloping Ballston Mall/Streetscape and Metro! Dramatic 4 lvl end TH w/ 2 car gar prkg. HW flrs on main lvl, new carpet up, designer paint, ss eat-in kitchen. Screened-in deck off living rm. Fenced patio. Master suite w/ sunroom, terrace, walk-in closet, Lower lvl can be used as bonus room or 3rd bed as can third level loft (easily converted to enclosed bedroom).
Location
State VA
County Arlington
Zoning R15-30T
Rooms
Basement Outside Entrance, Front Entrance, Rear Entrance, Daylight, Full, Fully Finished, Walkout Level, Windows
Interior
Interior Features Combination Kitchen/Dining, Kitchen - Table Space, Combination Dining/Living, Primary Bath(s), Entry Level Bedroom, Chair Railings, Upgraded Countertops, Wood Floors
Hot Water Electric
Heating Central
Cooling Central A/C
Fireplaces Number 1
Fireplaces Type Equipment, Mantel(s)
Equipment Dishwasher, Disposal, Exhaust Fan, Icemaker, Microwave, Oven/Range - Electric, Refrigerator, Washer, Water Heater, Washer - Front Loading, Washer/Dryer Stacked
Fireplace Y
Appliance Dishwasher, Disposal, Exhaust Fan, Icemaker, Microwave, Oven/Range - Electric, Refrigerator, Washer, Water Heater, Washer - Front Loading, Washer/Dryer Stacked
Heat Source Electric
Exterior
Parking Features Garage Door Opener, Underground
Community Features Covenants, Pets - Allowed, Restrictions
Water Access N
Accessibility None
Garage N
Private Pool N
Building
Story 3+
Sewer Public Sewer
Water Public
Architectural Style Colonial
Level or Stories 3+
Additional Building Above Grade, Below Grade
New Construction N
Schools
Elementary Schools Ashlawn
Middle Schools Swanson
High Schools Washington-Liberty
School District Arlington County Public Schools
Others
HOA Fee Include Common Area Maintenance,Management,Insurance,Parking Fee,Reserve Funds,Snow Removal
Senior Community No
Tax ID 13-019-093
Ownership Fee Simple
Special Listing Condition Standard
Read Less Info
Want to know what your home might be worth? Contact us for a FREE valuation!

Our team is ready to help you sell your home for the highest possible price ASAP

Bought with Lilian Jorgenson • Long & Foster Real Estate, Inc.

"My job is to find and attract mastery-based agents to the office, protect the culture, and make sure everyone is happy! "
14291 Park Meadow Drive Suite 500, Chantilly, VA, 20151






