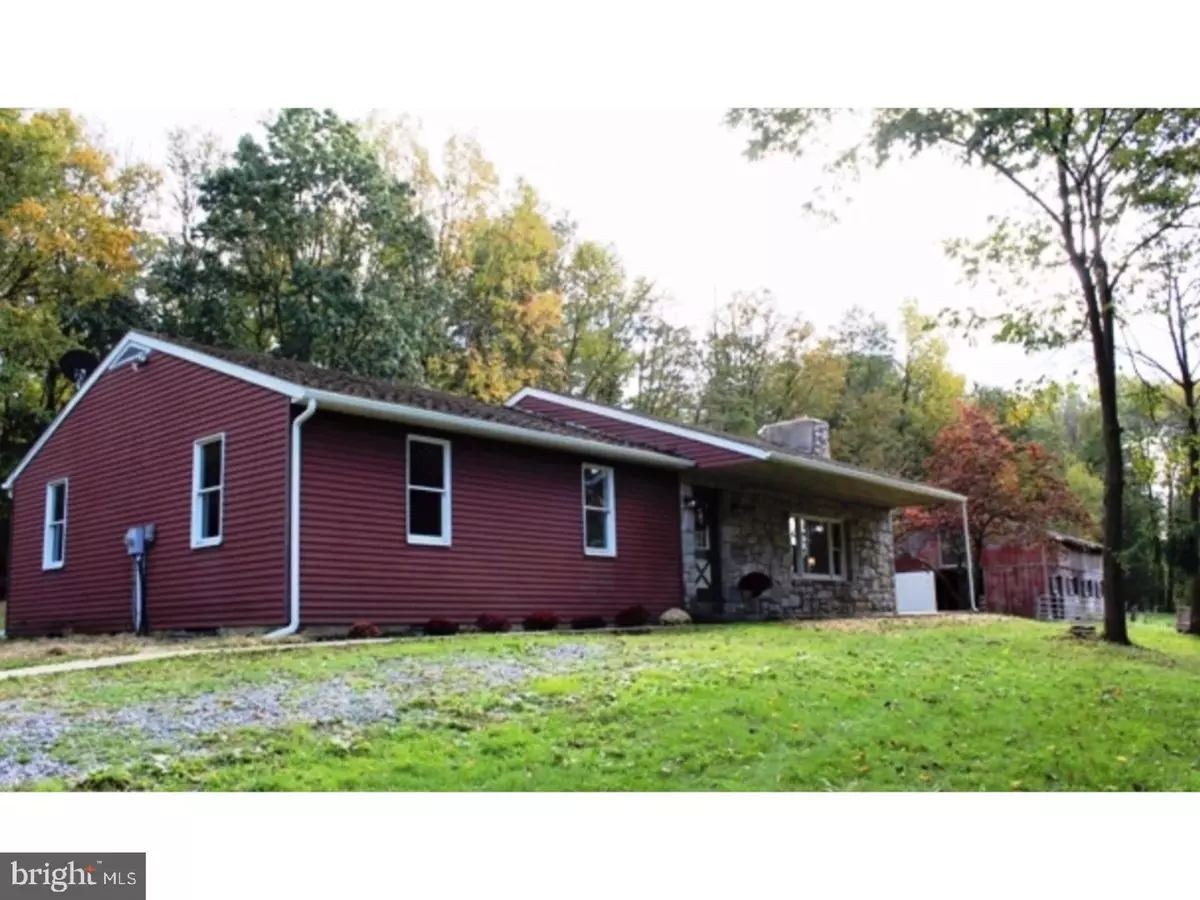$289,900
$299,900
3.3%For more information regarding the value of a property, please contact us for a free consultation.
3 Beds
2 Baths
1,400 SqFt
SOLD DATE : 01/02/2018
Key Details
Sold Price $289,900
Property Type Single Family Home
Sub Type Detached
Listing Status Sold
Purchase Type For Sale
Square Footage 1,400 sqft
Price per Sqft $207
Subdivision None Available
MLS Listing ID 1001651495
Sold Date 01/02/18
Style Ranch/Rambler
Bedrooms 3
Full Baths 2
HOA Y/N N
Abv Grd Liv Area 1,400
Originating Board TREND
Year Built 1978
Annual Tax Amount $6,914
Tax Year 2017
Lot Size 9.980 Acres
Acres 9.98
Lot Dimensions IRREG
Property Description
Awesome Country Rancher on 10 Secluded Acres. As you wind up the wooded driveway, the home sits in a clearing, with 5 Stall Horse Barn and a substantial area that was previously fenced. Inside find a Very Pretty, Clean 3 Bedroom home featuring a Sunken Living Room with Stone Fireplace with Wood Insert. Nice Hardwood Floors in Living Room, Dining Room and Bedroom. Big Bay Windows bring lots of sun into the Living Room and Dining Room, and the Kitchen has New Tile Floor, Fresh Paint, and Stainless Appliances. The Hall Bath has a Granite Vanity and the Master Bath has been modernized too, both bathrooms have in-floor radiant heat! The Basement is Huge and Clean with Fresh Paint. The Barn, complete with hayloft, has 5 Stalls, Tack Room, Electric and Water. There is also Off Street Parking for 6 cars.
Location
State PA
County Berks
Area District Twp (10240)
Zoning RES
Rooms
Other Rooms Living Room, Dining Room, Primary Bedroom, Bedroom 2, Kitchen, Bedroom 1
Basement Full, Outside Entrance
Interior
Interior Features Primary Bath(s), Butlers Pantry, Ceiling Fan(s), Stall Shower, Kitchen - Eat-In
Hot Water Oil
Heating Oil, Hot Water, Baseboard, Radiant, Zoned
Cooling Central A/C
Flooring Wood, Fully Carpeted, Vinyl, Tile/Brick
Fireplaces Number 1
Fireplaces Type Stone
Equipment Oven - Wall, Dishwasher
Fireplace Y
Window Features Bay/Bow
Appliance Oven - Wall, Dishwasher
Heat Source Oil
Laundry Basement
Exterior
Exterior Feature Deck(s)
Water Access N
Roof Type Pitched,Shingle
Accessibility None
Porch Deck(s)
Garage N
Building
Lot Description Open, Trees/Wooded
Story 1
Sewer On Site Septic
Water Well
Architectural Style Ranch/Rambler
Level or Stories 1
Additional Building Above Grade
New Construction N
Schools
High Schools Brandywine Heights
School District Brandywine Heights Area
Others
Senior Community No
Tax ID 40-5481-03-22-7527
Ownership Fee Simple
Read Less Info
Want to know what your home might be worth? Contact us for a FREE valuation!

Our team is ready to help you sell your home for the highest possible price ASAP

Bought with Non Subscribing Member • Non Member Office
"My job is to find and attract mastery-based agents to the office, protect the culture, and make sure everyone is happy! "
14291 Park Meadow Drive Suite 500, Chantilly, VA, 20151






