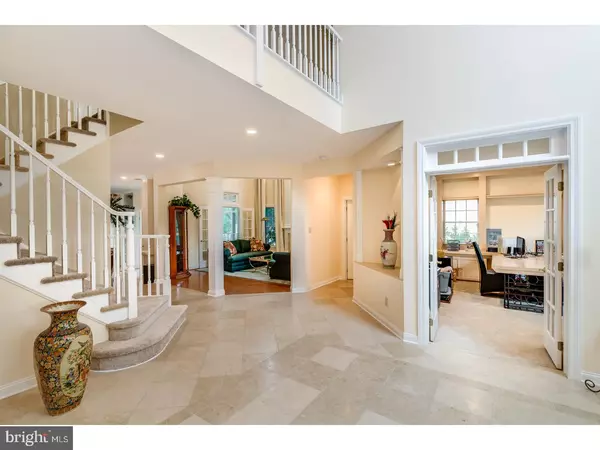$689,600
$749,000
7.9%For more information regarding the value of a property, please contact us for a free consultation.
4 Beds
4 Baths
4,271 SqFt
SOLD DATE : 01/05/2018
Key Details
Sold Price $689,600
Property Type Single Family Home
Sub Type Detached
Listing Status Sold
Purchase Type For Sale
Square Footage 4,271 sqft
Price per Sqft $161
Subdivision Short Hills
MLS Listing ID 1003284659
Sold Date 01/05/18
Style Contemporary,Traditional
Bedrooms 4
Full Baths 3
Half Baths 1
HOA Y/N N
Abv Grd Liv Area 4,271
Originating Board TREND
Year Built 1995
Annual Tax Amount $23,532
Tax Year 2016
Lot Size 0.390 Acres
Acres 0.35
Lot Dimensions 100X170 IRREG
Property Description
This beautiful contemporary home was a former model. It is located in the desirable Short Hills neighborhood. The entire house has been newly painted and brand new carpet has been installed. Enter into a dramatic sun filled 2-story foyer with custom molding leading into a unique open and expansive living space. The formal Dining Room and Living Room feature hardwood floors and spectacular windows. The study has built-in cabinets and a large desk area. Kitchen is a chef's delight with new granite countertops and center island area for serving or eating space. There are upgraded cabinets, stainless steel appliances and second staircase leading to the second floor. The large sliding glass door leads to a maintainance free deck and spectacular backyard with a built-in pool. There is beautiful landscaping and lots of trees for privacy. The family room has 1 of 3 fireplaces for those cold winter nights. The Master Bedroom has a 2-sided fireplace, built-ins, a tray ceiling, large sitting area with bookshelves and 2 large walk-in closets. The Master Bath was built for 2 with separate vanities, a soaking tub and fabulous stall shower. The finished basement has a 25'x25' finished area and a huge storage/utility section. Other upgrades include 3-zone heat and air, recessed lights, exquisite molding throughout, sprinkler system and *3* car side turned garage(3rd garage has French Doors) Move right in and enjoy what this home has to offer !!
Location
State NJ
County Camden
Area Cherry Hill Twp (20409)
Zoning RES
Rooms
Other Rooms Living Room, Dining Room, Primary Bedroom, Bedroom 2, Bedroom 3, Kitchen, Family Room, Bedroom 1, Laundry, Other
Basement Full, Fully Finished
Interior
Interior Features Primary Bath(s), Kitchen - Island, Butlers Pantry, Skylight(s), Ceiling Fan(s), Stain/Lead Glass, WhirlPool/HotTub, Sprinkler System, Stall Shower, Dining Area
Hot Water Natural Gas
Heating Gas, Forced Air
Cooling Central A/C
Flooring Wood, Fully Carpeted, Stone
Fireplaces Type Gas/Propane
Equipment Cooktop, Oven - Double, Dishwasher, Disposal, Built-In Microwave
Fireplace N
Appliance Cooktop, Oven - Double, Dishwasher, Disposal, Built-In Microwave
Heat Source Natural Gas
Laundry Main Floor
Exterior
Exterior Feature Deck(s)
Garage Spaces 6.0
Fence Other
Pool In Ground
Utilities Available Cable TV
Water Access N
Roof Type Shingle
Accessibility None
Porch Deck(s)
Attached Garage 3
Total Parking Spaces 6
Garage Y
Building
Lot Description Level, Rear Yard
Story 2
Foundation Concrete Perimeter
Sewer Public Sewer
Water Public
Architectural Style Contemporary, Traditional
Level or Stories 2
Additional Building Above Grade
Structure Type Cathedral Ceilings,9'+ Ceilings
New Construction N
Schools
Middle Schools Beck
High Schools Cherry Hill High - East
School District Cherry Hill Township Public Schools
Others
Senior Community No
Tax ID 09-00521 09-00101
Ownership Fee Simple
Security Features Security System
Read Less Info
Want to know what your home might be worth? Contact us for a FREE valuation!

Our team is ready to help you sell your home for the highest possible price ASAP

Bought with Susan Saltz • BHHS Fox & Roach-Cherry Hill
"My job is to find and attract mastery-based agents to the office, protect the culture, and make sure everyone is happy! "
14291 Park Meadow Drive Suite 500, Chantilly, VA, 20151






