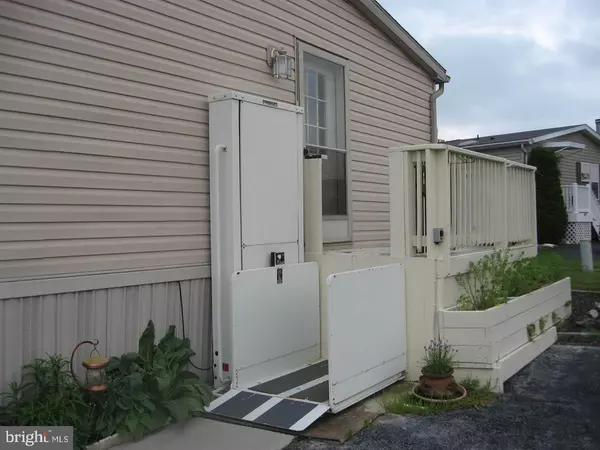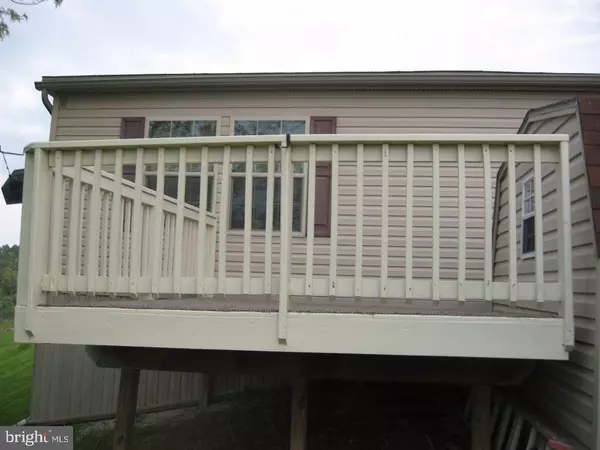$62,500
$69,900
10.6%For more information regarding the value of a property, please contact us for a free consultation.
3 Beds
2 Baths
1,853 SqFt
SOLD DATE : 08/11/2016
Key Details
Sold Price $62,500
Property Type Manufactured Home
Sub Type Manufactured
Listing Status Sold
Purchase Type For Sale
Square Footage 1,853 sqft
Price per Sqft $33
Subdivision Eagle View
MLS Listing ID 1003007955
Sold Date 08/11/16
Style Ranch/Rambler,Other
Bedrooms 3
Full Baths 2
HOA Fees $390/mo
HOA Y/N Y
Abv Grd Liv Area 1,853
Originating Board RAYAC
Year Built 2004
Property Description
5 Star Manufactured Home Community in Adams County Manufactured home has 4 Seasons Room /gas stove,3parking pad,deck,laundry /utility rm,office/built in desk, huge living rm /fireplace. Dream kitchen /lots of cabinets.Master bath/separate shower,whirlpool soaking tub,double sink & corner cabinet. Hall bath has grab bars.Lots of windows.2 closets in bedroom. Lot rent is 430.29 month includes water,trash. Outside handicap lift for entering.
Location
State PA
County Adams
Area Berwick Twp (14304)
Zoning RESIDENTIAL
Rooms
Other Rooms Living Room, Dining Room, Bedroom 2, Bedroom 3, Kitchen, Bedroom 1, Other, Office, Utility Room
Interior
Interior Features WhirlPool/HotTub, Dining Area, Skylight(s), Combination Dining/Living
Hot Water Electric
Heating Heat Pump(s)
Cooling Central A/C, Heat Pump(s)
Fireplaces Type Gas/Propane, Flue for Stove
Equipment Oven/Range - Gas, Dishwasher, Built-In Microwave, Washer, Dryer, Refrigerator, Oven - Single
Fireplace N
Window Features Insulated
Appliance Oven/Range - Gas, Dishwasher, Built-In Microwave, Washer, Dryer, Refrigerator, Oven - Single
Heat Source Bottled Gas/Propane
Exterior
Exterior Feature Deck(s)
Water Access N
Roof Type Shingle,Asphalt
Accessibility Level Entry - Main, Grab Bars Mod
Porch Deck(s)
Garage N
Building
Lot Description Cleared
Story 1
Foundation Crawl Space
Sewer Shared Sewer
Water Community
Architectural Style Ranch/Rambler, Other
Level or Stories 1
Additional Building Above Grade, Below Grade, Shed
New Construction N
Schools
Elementary Schools New Oxford
Middle Schools New Oxford
High Schools New Oxford
School District Conewago Valley
Others
HOA Fee Include Water,Trash,Snow Removal
Tax ID 0104L120013A0176
Ownership Fee Simple
SqFt Source Estimated
Security Features Smoke Detector
Acceptable Financing Conventional, Other
Listing Terms Conventional, Other
Financing Conventional,Other
Read Less Info
Want to know what your home might be worth? Contact us for a FREE valuation!

Our team is ready to help you sell your home for the highest possible price ASAP

Bought with David E Monsour • Keller Williams Keystone Realty

"My job is to find and attract mastery-based agents to the office, protect the culture, and make sure everyone is happy! "
14291 Park Meadow Drive Suite 500, Chantilly, VA, 20151






