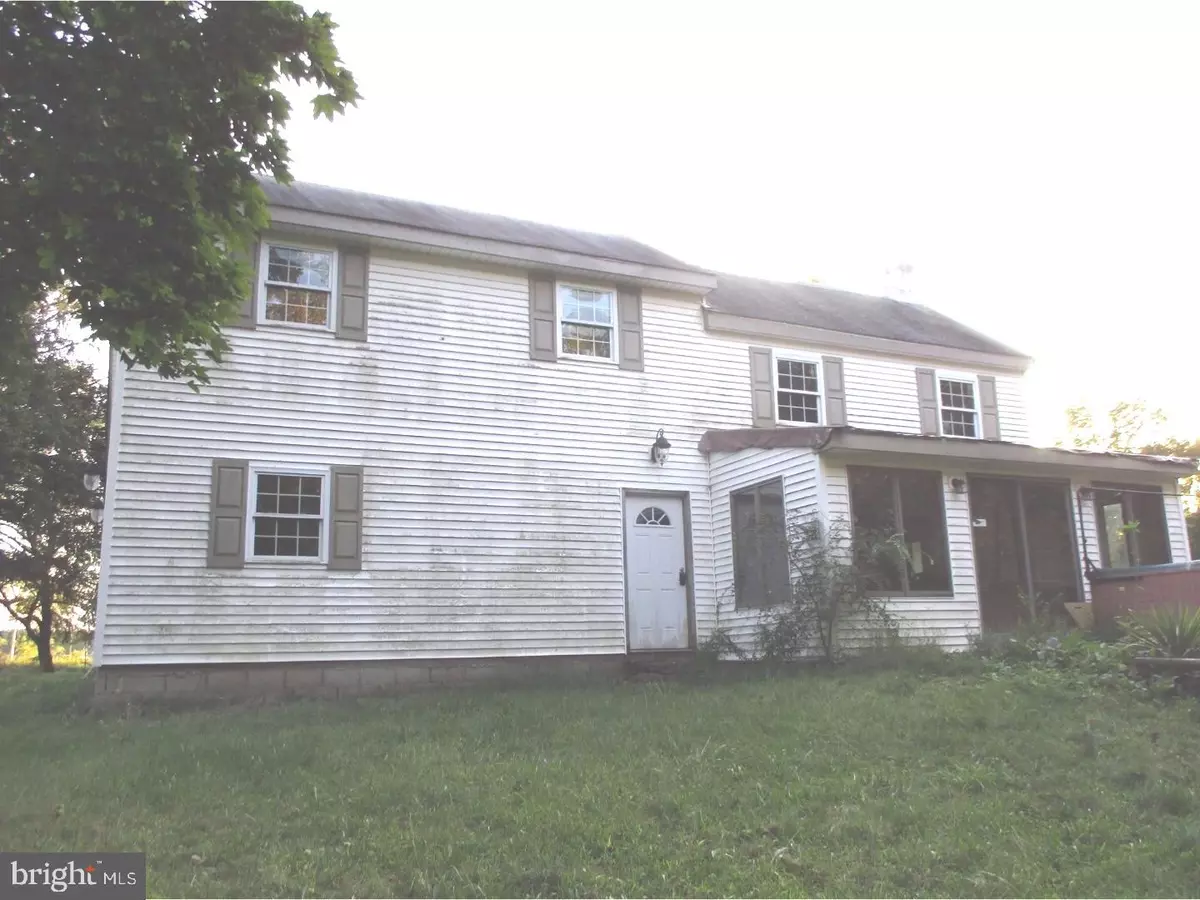$161,900
$161,900
For more information regarding the value of a property, please contact us for a free consultation.
3 Beds
2 Baths
2,448 SqFt
SOLD DATE : 12/22/2017
Key Details
Sold Price $161,900
Property Type Single Family Home
Sub Type Detached
Listing Status Sold
Purchase Type For Sale
Square Footage 2,448 sqft
Price per Sqft $66
Subdivision None Available
MLS Listing ID 1000859601
Sold Date 12/22/17
Style Other
Bedrooms 3
Full Baths 2
HOA Y/N N
Abv Grd Liv Area 2,448
Originating Board TREND
Year Built 1800
Annual Tax Amount $4,960
Tax Year 2017
Lot Size 1.773 Acres
Acres 1.77
Lot Dimensions 508
Property Description
Here is a very interesting old farmhouse with a side and rear addition. It's located on a prime piece of land in a terrific location on a dead end street. This home is convenient to everything, yet offers the privacy and seclusion of a rural setting. The home itself is built like a mountain cabin with a slanted roof line and a cathedral ceiling over the kitchen and family room area. The living room is enormous with a lower ceiling. There's a full bath near the kitchen and some bonus rooms in the front of the older part of the home. Upstairs is accessed via a spiral staircase and an open hallway that overlooks the kitchen and family room. There are 3 bedroom and a bath upstairs. There may be a basement in the older part of the house, but there is no obvious way to access it. Outside is a detached garage and lots of open land. The home does need significant repairs but offers a tremendous opportunity for the handy buyer, or possibly a new home builder. Make your appointment to see it today! Property is now at Highest and Best for Monday, September 25th, 2017-12pm deadline -all new submitted offers need to be buyer's highest and best.
Location
State PA
County Montgomery
Area Skippack Twp (10651)
Zoning R1
Rooms
Other Rooms Living Room, Primary Bedroom, Bedroom 2, Kitchen, Family Room, Bedroom 1
Interior
Hot Water Electric
Heating Electric
Cooling Wall Unit
Fireplaces Number 1
Fireplace Y
Heat Source Electric
Laundry Main Floor
Exterior
Garage Spaces 4.0
Water Access N
Accessibility None
Total Parking Spaces 4
Garage Y
Building
Story 1.5
Sewer On Site Septic
Water Well
Architectural Style Other
Level or Stories 1.5
Additional Building Above Grade
Structure Type Cathedral Ceilings,9'+ Ceilings
New Construction N
Schools
School District Perkiomen Valley
Others
Senior Community No
Tax ID 51-00-00364-008
Ownership Fee Simple
Read Less Info
Want to know what your home might be worth? Contact us for a FREE valuation!

Our team is ready to help you sell your home for the highest possible price ASAP

Bought with Heather Howe • Coldwell Banker Hearthside Realtors-Collegeville
"My job is to find and attract mastery-based agents to the office, protect the culture, and make sure everyone is happy! "
14291 Park Meadow Drive Suite 500, Chantilly, VA, 20151






