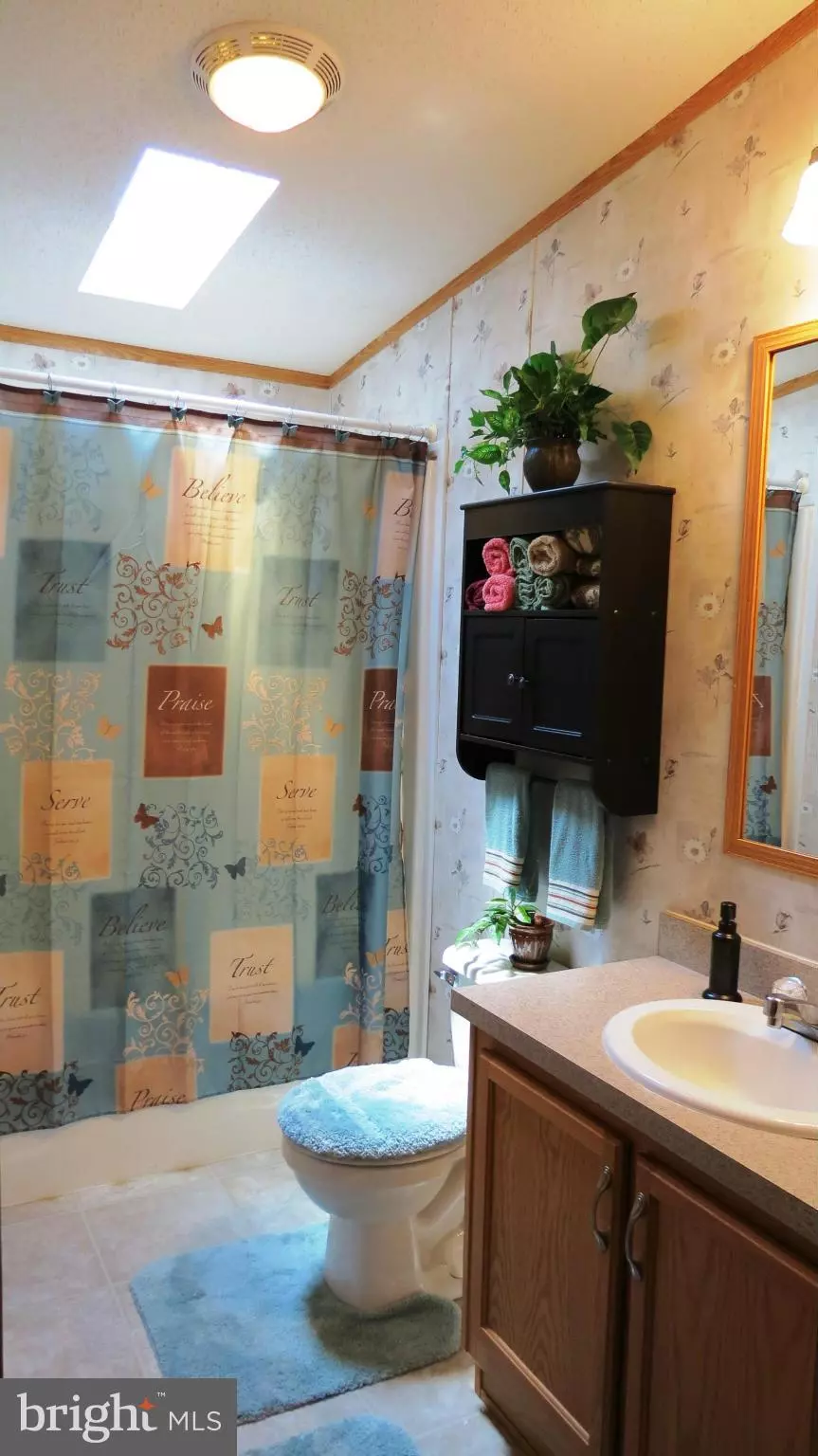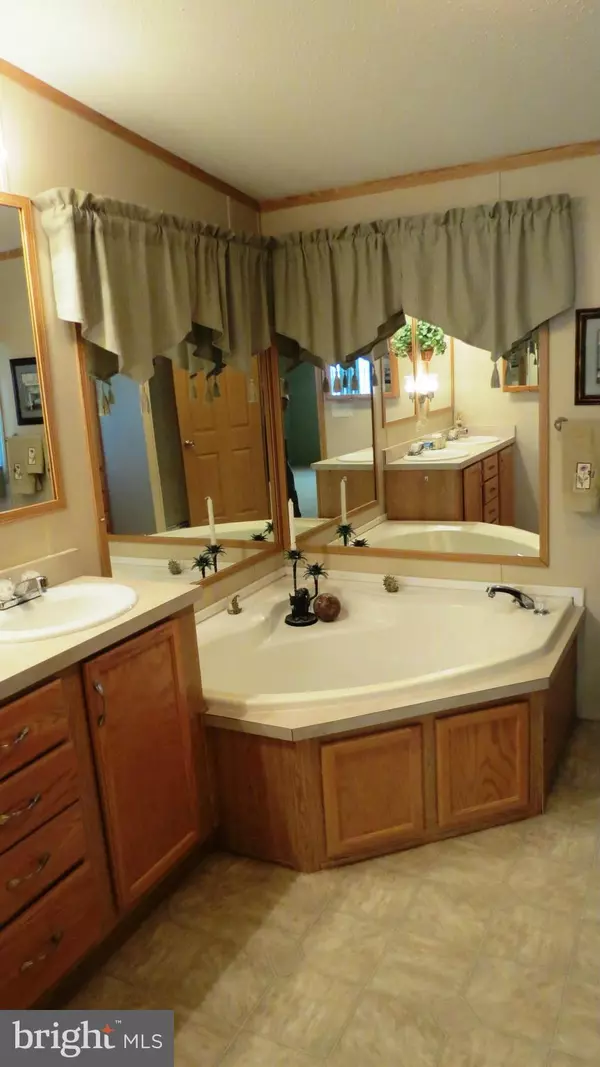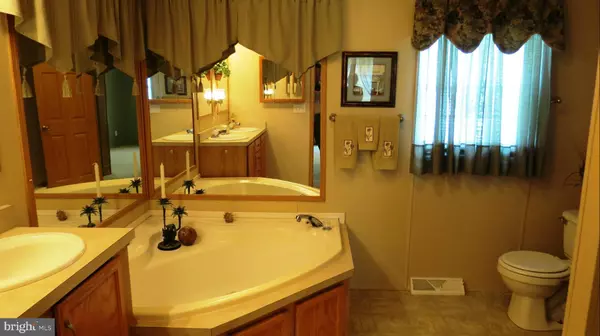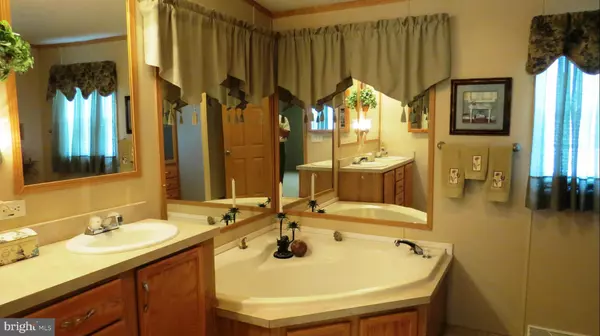$57,500
$59,900
4.0%For more information regarding the value of a property, please contact us for a free consultation.
3 Beds
2 Baths
1,456 SqFt
SOLD DATE : 09/21/2016
Key Details
Sold Price $57,500
Property Type Manufactured Home
Sub Type Manufactured
Listing Status Sold
Purchase Type For Sale
Square Footage 1,456 sqft
Price per Sqft $39
Subdivision Eagle View
MLS Listing ID 1001116049
Sold Date 09/21/16
Style Ranch/Rambler
Bedrooms 3
Full Baths 2
HOA Y/N N
Abv Grd Liv Area 1,456
Originating Board MRIS
Year Built 2006
Annual Tax Amount $1,135
Tax Year 2015
Lot Size 435 Sqft
Acres 0.01
Property Description
Great move-in condition! This 3 BR, 2 full bath offers: vaulted ceilings, large kitchen, gas Fireplace, electric Fireplace in LR, 28x10 covered deck, spacious Bedrooms, Master BR suite with soaking tub, separate shower & double vanity, large shed & all appliances. Located on a premium lot in the Eagle View Community subject to fee. Located minutes north of new shopping district. Great location.
Location
State PA
County Adams
Area Berwick Twp (14304)
Rooms
Other Rooms Primary Bedroom
Main Level Bedrooms 3
Interior
Interior Features Dining Area, Kitchen - Galley, Chair Railings, Crown Moldings, Window Treatments, Primary Bath(s), Floor Plan - Traditional
Hot Water Electric
Heating Heat Pump(s), Energy Star Heating System
Cooling Ceiling Fan(s), Central A/C
Fireplaces Number 1
Fireplaces Type Heatilator, Mantel(s)
Equipment Dryer, Dishwasher, Oven/Range - Electric, Microwave, Washer, Refrigerator
Fireplace Y
Window Features Insulated
Appliance Dryer, Dishwasher, Oven/Range - Electric, Microwave, Washer, Refrigerator
Heat Source Electric, Bottled Gas/Propane
Exterior
Exterior Feature Deck(s), Porch(es)
Utilities Available Under Ground, Cable TV Available
Water Access N
Roof Type Asphalt
Accessibility None
Porch Deck(s), Porch(es)
Garage N
Private Pool N
Building
Lot Description Landscaping, Premium
Story 1
Sewer Public Sewer
Water Community
Architectural Style Ranch/Rambler
Level or Stories 1
Additional Building Above Grade, Shed
Structure Type Dry Wall,Cathedral Ceilings
New Construction N
Schools
School District Conewago Valley
Others
Senior Community No
Tax ID 4L120013A224
Ownership Fee Simple
Special Listing Condition Standard
Read Less Info
Want to know what your home might be worth? Contact us for a FREE valuation!

Our team is ready to help you sell your home for the highest possible price ASAP

Bought with Marvine E Jenkins • Long & Foster Real Estate, Inc.

"My job is to find and attract mastery-based agents to the office, protect the culture, and make sure everyone is happy! "
14291 Park Meadow Drive Suite 500, Chantilly, VA, 20151






