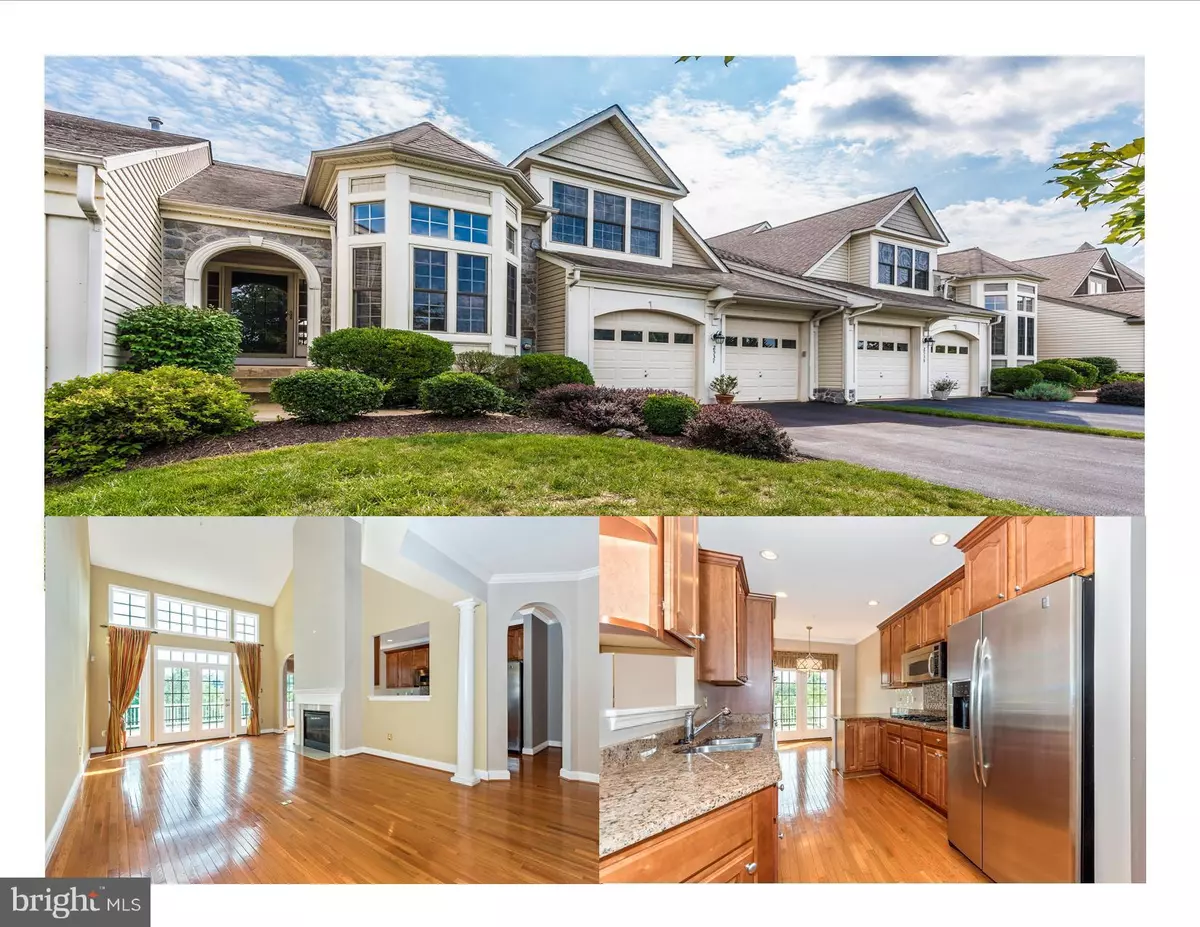$441,500
$449,000
1.7%For more information regarding the value of a property, please contact us for a free consultation.
4 Beds
4 Baths
5,323 Sqft Lot
SOLD DATE : 01/05/2018
Key Details
Sold Price $441,500
Property Type Townhouse
Sub Type Interior Row/Townhouse
Listing Status Sold
Purchase Type For Sale
Subdivision Wormans Mill
MLS Listing ID 1000104125
Sold Date 01/05/18
Style Villa
Bedrooms 4
Full Baths 3
Half Baths 1
HOA Fees $123/mo
HOA Y/N Y
Originating Board MRIS
Year Built 2006
Annual Tax Amount $6,748
Tax Year 2016
Lot Size 5,323 Sqft
Acres 0.12
Property Description
Elegant/Well Appointed Carrington Villa Model W/1st Floor Master Suite,Generous Appointments Thru/Out,H/W Floors,Columns,Crown Molding,Formal Liv/RM & Din/RM W/Cozy FP,1st Floor Library W/Bay Window,Granite Kit,Breakfast RM,SS Appliances,Double Ovens,Tray Ceilings,Ceramic Tile Baths,French Doors,Stylish Loft,Lower Lvl Walk Out W/37X22 Fam/RM,& Oversized Trex Deck Backing To Conservation Reserve.
Location
State MD
County Frederick
Zoning PND
Rooms
Other Rooms Living Room, Dining Room, Primary Bedroom, Bedroom 2, Bedroom 3, Bedroom 4, Kitchen, Family Room, Foyer, Breakfast Room, Study, Laundry, Loft, Storage Room, Utility Room
Basement Connecting Stairway, Rear Entrance, Sump Pump, Daylight, Full, Fully Finished, Heated, Shelving, Walkout Level, Windows, Workshop
Main Level Bedrooms 1
Interior
Interior Features Breakfast Area, Kitchen - Gourmet, Kitchen - Table Space, Dining Area, Kitchen - Eat-In, Primary Bath(s), Entry Level Bedroom, Built-Ins, Upgraded Countertops, Crown Moldings, Window Treatments, Wainscotting, Wood Floors, Recessed Lighting, Floor Plan - Open
Hot Water Natural Gas
Heating Forced Air
Cooling Ceiling Fan(s), Central A/C
Fireplaces Number 1
Fireplaces Type Gas/Propane, Fireplace - Glass Doors, Mantel(s), Screen
Equipment Cooktop, Dishwasher, Disposal, Dryer, Exhaust Fan, Icemaker, Microwave, Oven - Self Cleaning, Oven - Double, Oven - Wall, Refrigerator, Washer, Water Heater
Fireplace Y
Window Features Bay/Bow,Screens,Vinyl Clad,Double Pane
Appliance Cooktop, Dishwasher, Disposal, Dryer, Exhaust Fan, Icemaker, Microwave, Oven - Self Cleaning, Oven - Double, Oven - Wall, Refrigerator, Washer, Water Heater
Heat Source Natural Gas
Exterior
Exterior Feature Deck(s), Patio(s)
Parking Features Garage - Front Entry, Garage Door Opener
Garage Spaces 2.0
Community Features Fencing, Moving In Times, Parking, Pets - Allowed
Utilities Available Cable TV Available
Amenities Available Basketball Courts, Club House, Common Grounds, Jog/Walk Path, Party Room, Swimming Pool, Tennis Courts, Community Center
View Y/N Y
Water Access N
View Garden/Lawn, Street, Trees/Woods
Roof Type Asphalt
Street Surface Black Top
Accessibility None
Porch Deck(s), Patio(s)
Road Frontage City/County
Attached Garage 2
Total Parking Spaces 2
Garage Y
Private Pool N
Building
Lot Description Cleared
Story 3+
Sewer Public Sewer
Water Public
Architectural Style Villa
Level or Stories 3+
Structure Type 9'+ Ceilings,Dry Wall,High,Vaulted Ceilings,Tray Ceilings,Cathedral Ceilings,2 Story Ceilings
New Construction N
Schools
Elementary Schools Walkersville
Middle Schools Walkersville
High Schools Walkersville
School District Frederick County Public Schools
Others
HOA Fee Include Common Area Maintenance,Lawn Maintenance,Management,Snow Removal
Senior Community No
Tax ID 1102259087
Ownership Fee Simple
Security Features Motion Detectors,Sprinkler System - Indoor,Smoke Detector,Security System
Special Listing Condition Standard
Read Less Info
Want to know what your home might be worth? Contact us for a FREE valuation!

Our team is ready to help you sell your home for the highest possible price ASAP

Bought with Jennifer Stevens Long • Maryland Real Estate Group LLC
"My job is to find and attract mastery-based agents to the office, protect the culture, and make sure everyone is happy! "
14291 Park Meadow Drive Suite 500, Chantilly, VA, 20151

